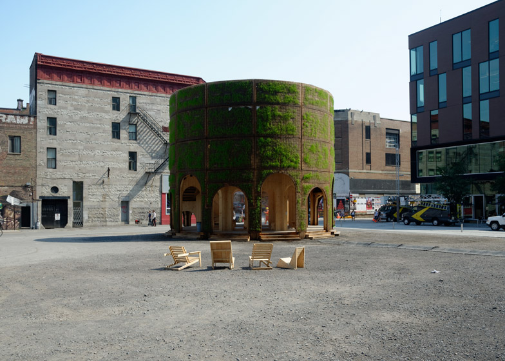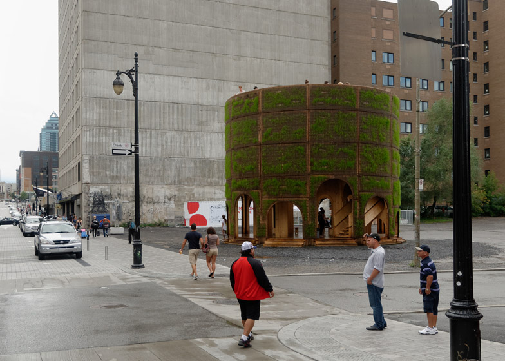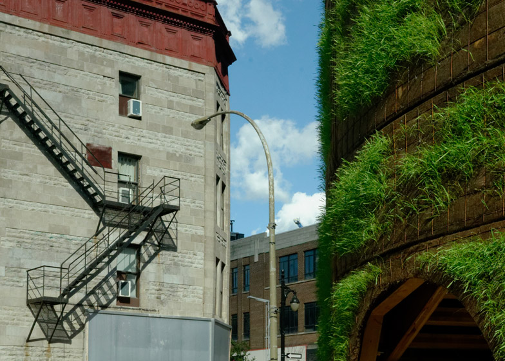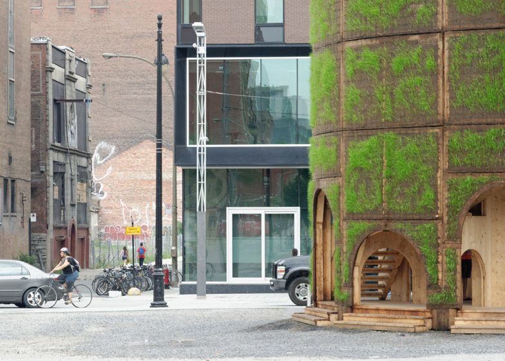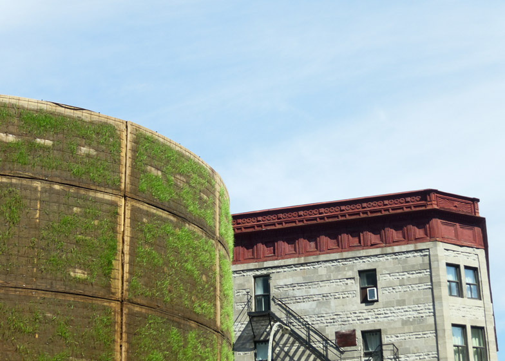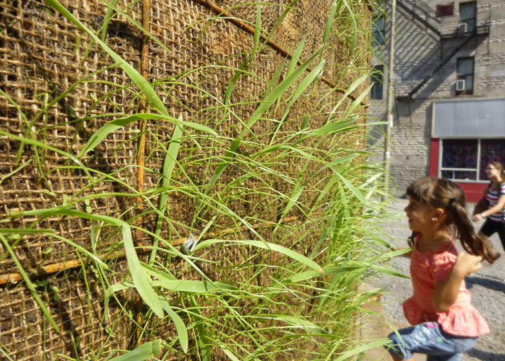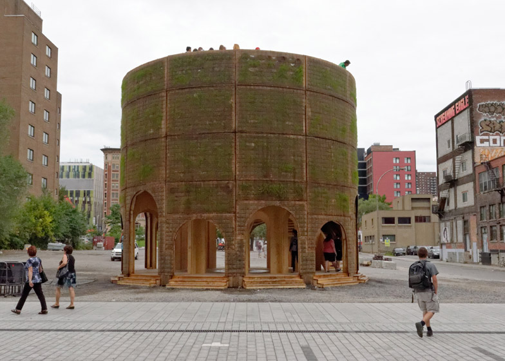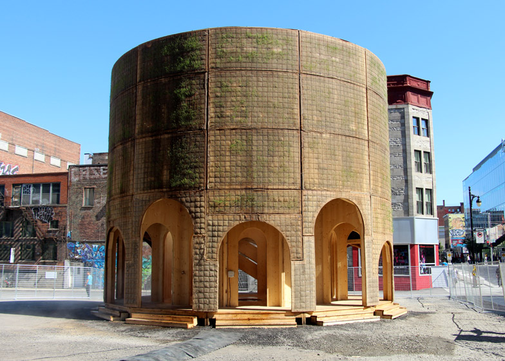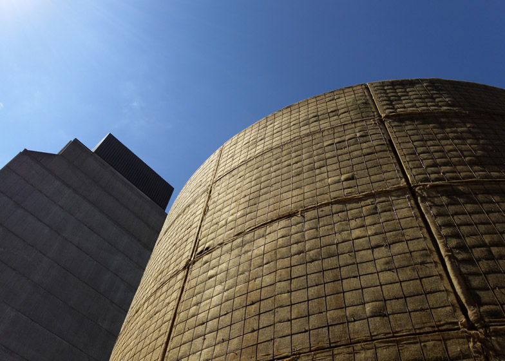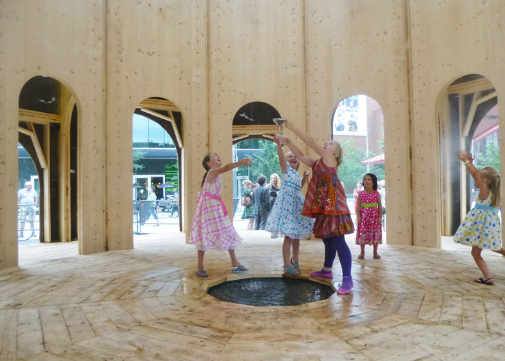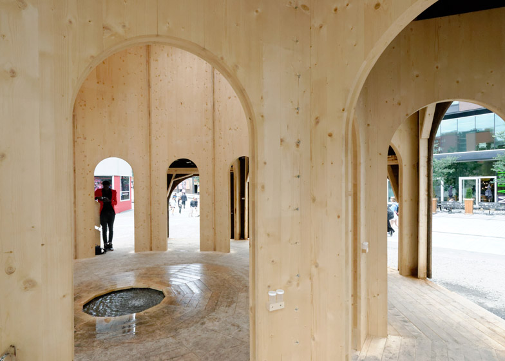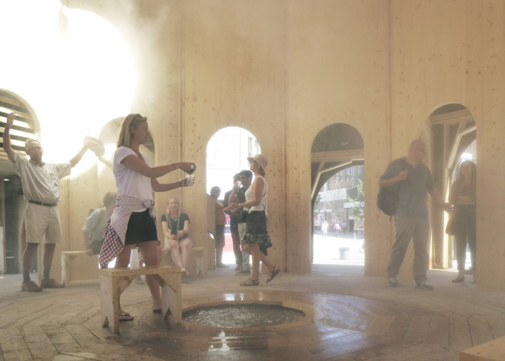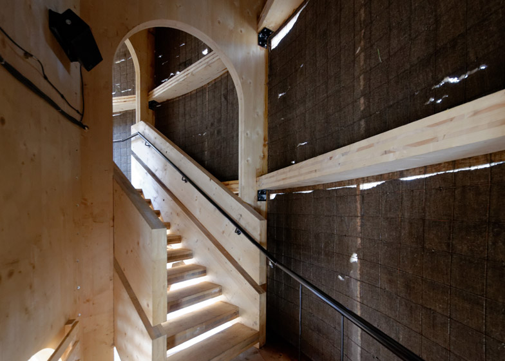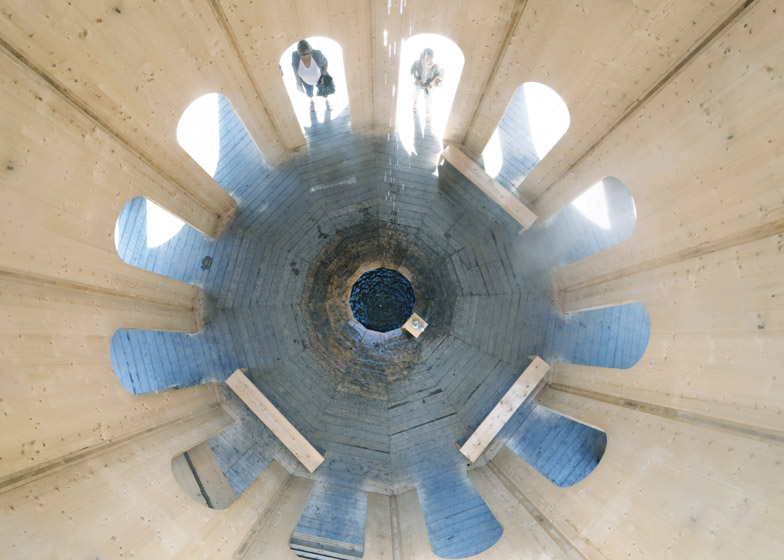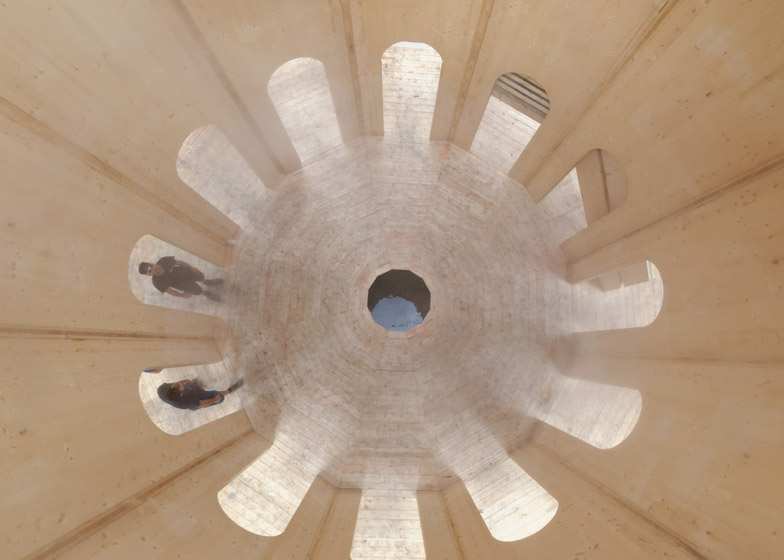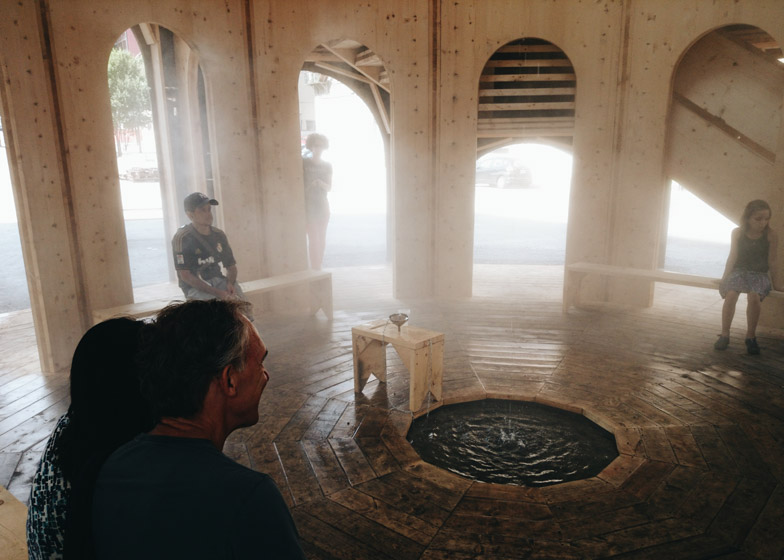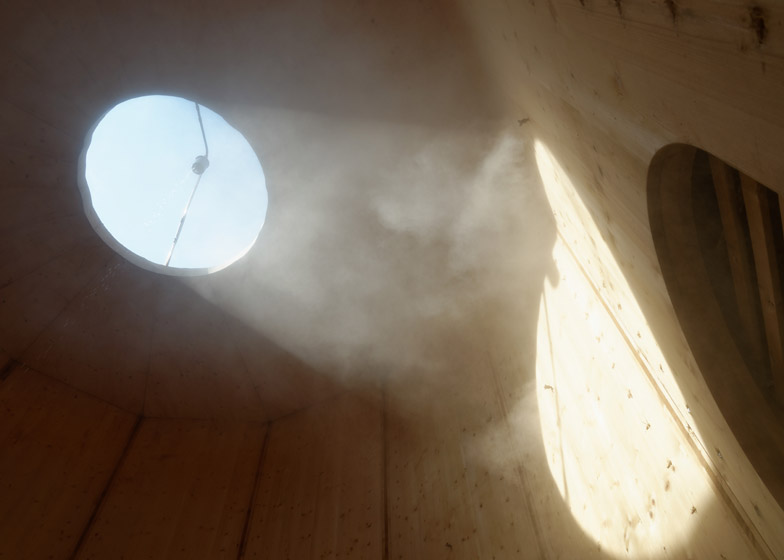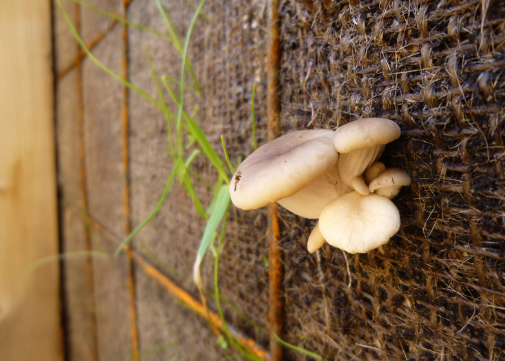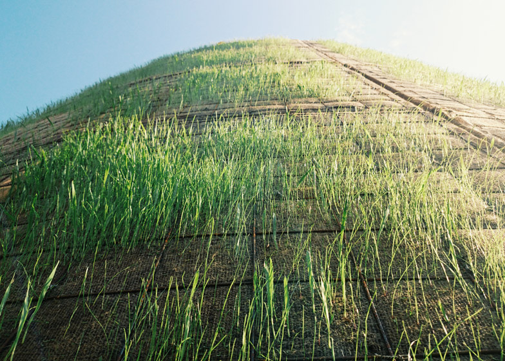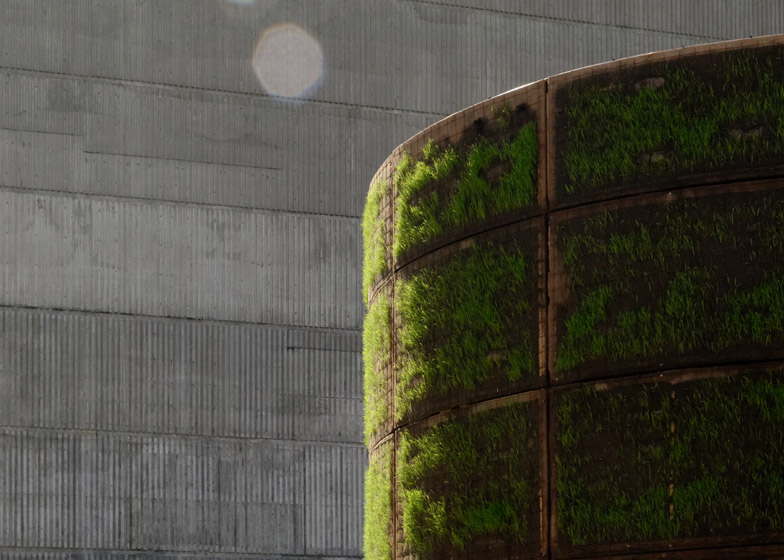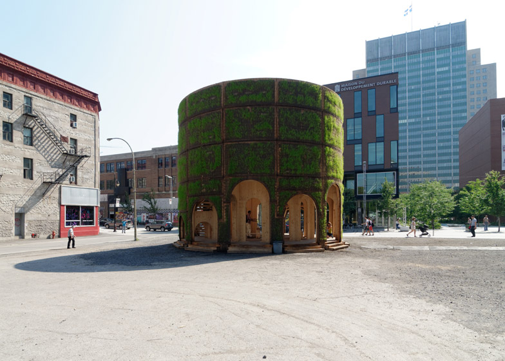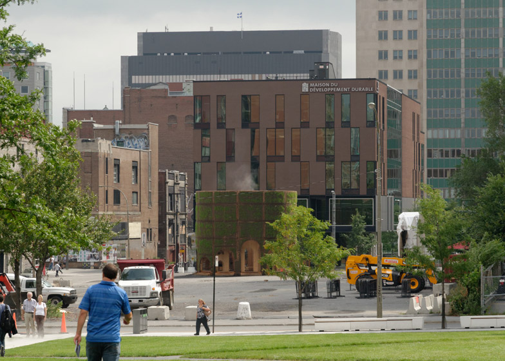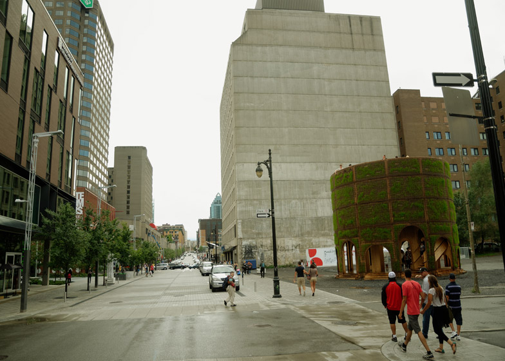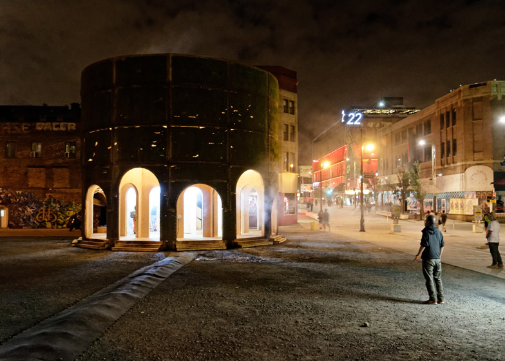This pavilion featuring green walls and a colonnade was designed by Berlin studio Raumlabor to surround a small fountain in the centre of Montreal (+ slideshow).
Raumlabor built the dodecagonal wooden structure, named The Fountain House, on a patch of wasteland in the centre of Montreal, Canada, as part of a local arts festival .
The office created the piece to highlight the free public spaces and infrastructures – including free water – that are available within the city but often overlooked.
"The project wishes to re-address the notion of the public good by celebrating free access to it," said architect Markus Bader, whose team previously designed an inflatable semi-spherical pavilion for a New York festival.
"The Fountain House is to be a place for this celebration to find a place and a shape, to give it a presence in public-shared city spaces," he told Dezeen.
The wooden-framed structure is wrapped in a layer of soil peppered with grass and fungi seeds that will continue to sprout and grow over the duration of the festival.
"The skin of the building is more than just a shelter or an enclosure. It lives and changes," he said.
"Plants, fungi and small organisms create their own small biological habitat on the outside, as well as the inside of the fountain house."
Twelve wide arched openings in the structure's twelve grassy sides lead through to a circular colonnade.
A set of narrower arches in the pale wooden walls provide access to a timber-lined central space with a small well positioned below a circular opening in the roof.
"The double facade works as a filter between public space and inner space. Inside, there is a very special climate and acoustics," said Bader.
Water collected in the submerged basin is drawn up the sides of the structure by a pump, before being redistributed into the air via nozzles to create a light "refreshing" mist.
Wooden benches positioned around the pool of water provide a place where visitors can contemplate the pool and vapour clouds.
Stairs lead from the covered walkway that surrounds the central area to a rooftop viewing platform, offering 360-degree views of the surrounding area.
"The Fountain House – with its open ground plan, overlapping archways for entering and accessible rooftop – offers a space for various kinds of public use," added the architect.
Raumlabor produced the Fountain House for Montreal festival La Biennale de Montréal: L'avenir, which runs until 4 January 2015.
Photography is by Raumlabor.

