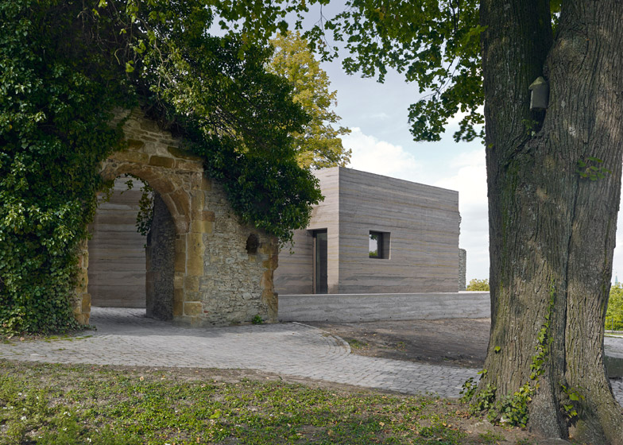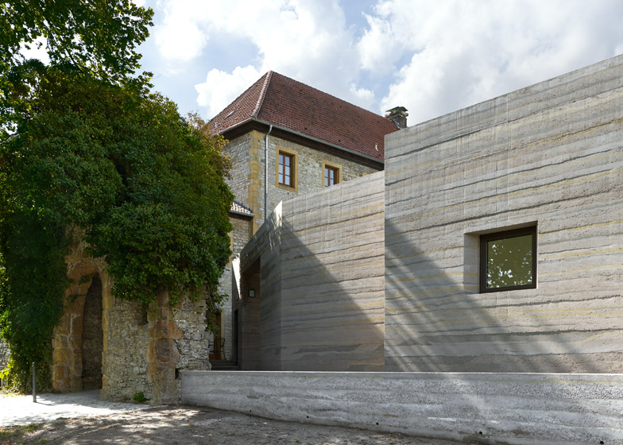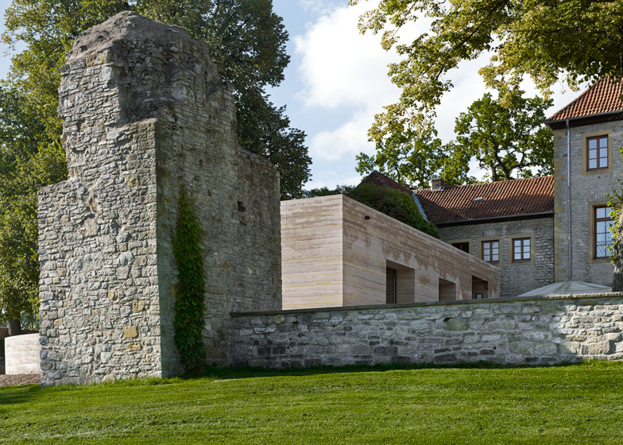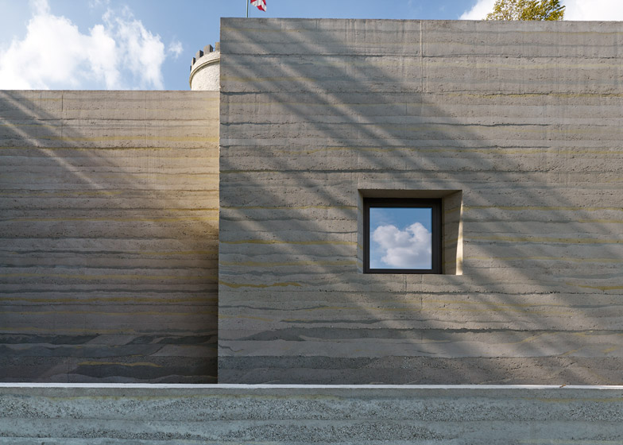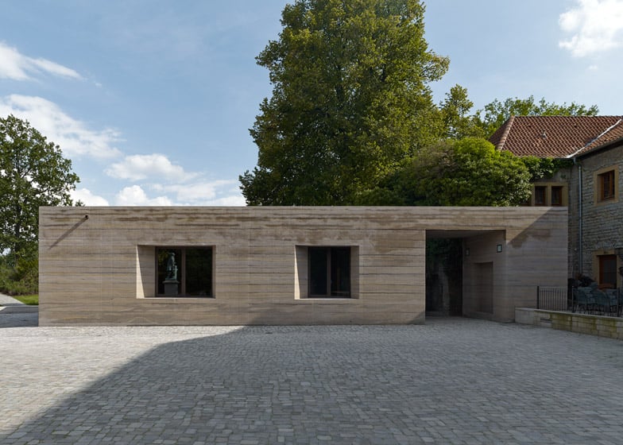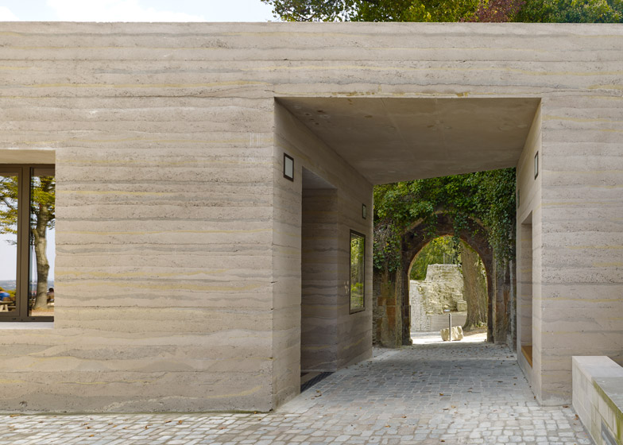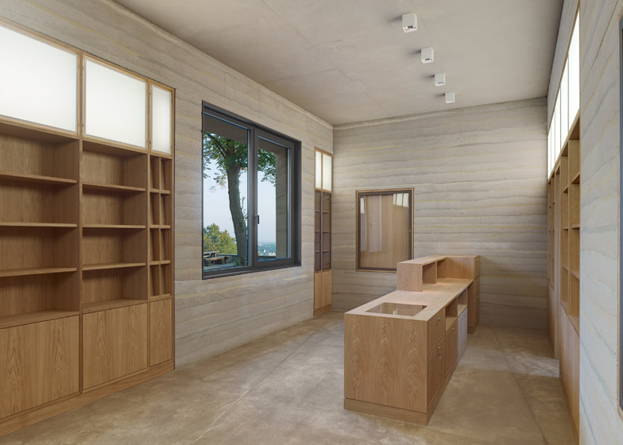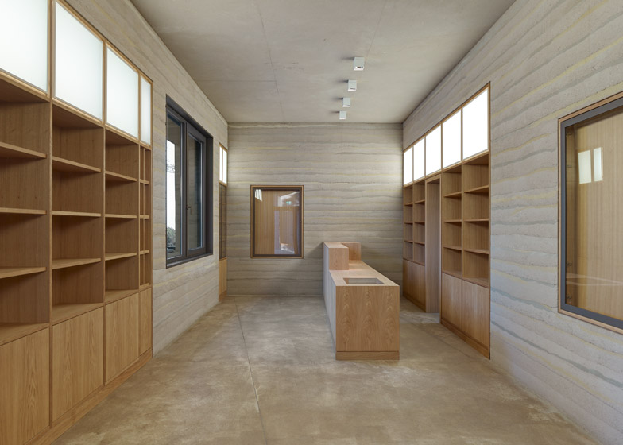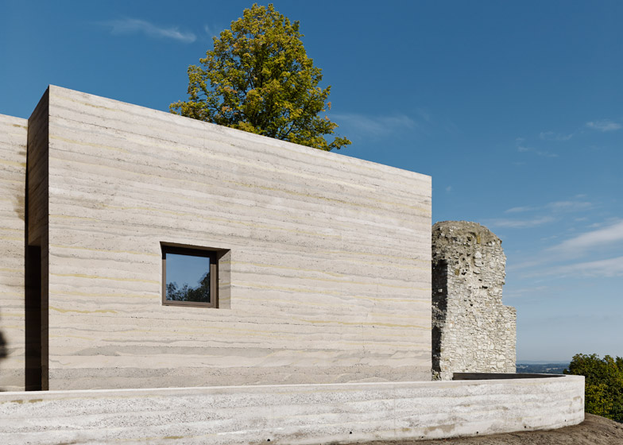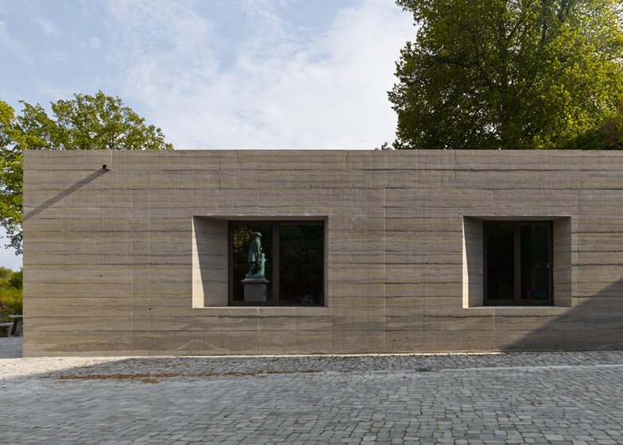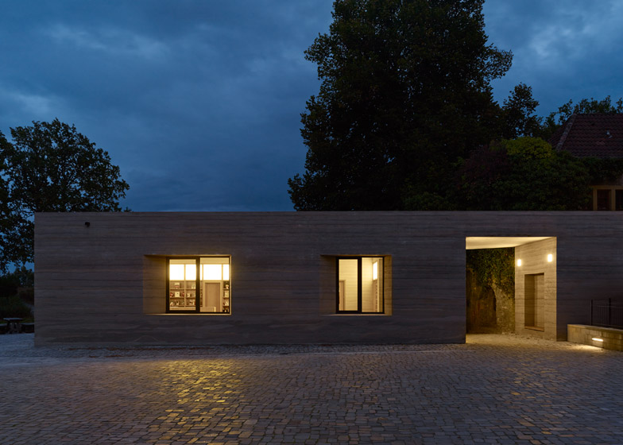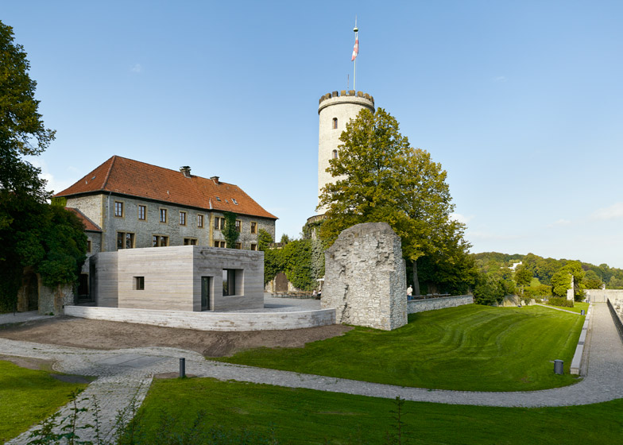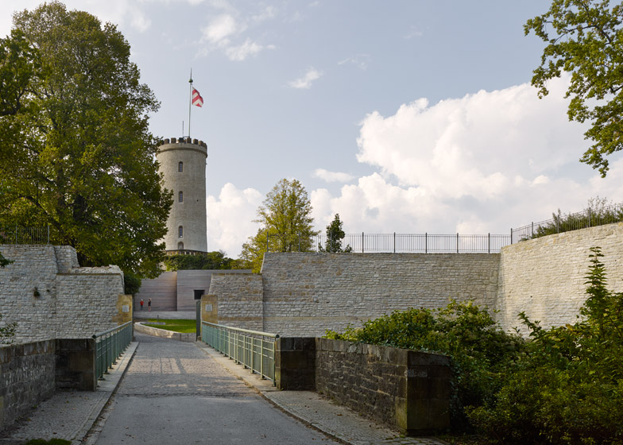Multi-tonal layers of concrete resemble bands of sediment on the walls of this visitor centre designed by Swiss architect Max Dudler for a medieval fortress in Germany (+ slideshow).
Sparrenberg Castle sits on a hillside 60 metres above the city of Bielefeld. Dating back to the 13th century, the fortress has been reconstructed many times but its current form is a mixture of styles ranging from the 16th century up until the Second World War.
Max Dudler won a competition last year to add a new visitor centre and information point for the historic complex, creating a new gateway and upgrading facilities for visitors.
Conceived as "a contemporary update of fortress architecture", the buildings have been designed to complement all of the styles that make up the complex, not just the medieval castle.
"The design is not a reconstruction of a certain historical state but instead adds a contemporary layer to the place's ever-changing history," said Max Dudler, who previously completed a stone visitor centre at another German castle.
The single-storey visitor centre is the first of the two structures to be completed. Located at the south-eastern end of the bailey – the historic wall that circles the castle – it frames the remains of an old stone gatehouse.
Dudler chose what he describes as "rammed concrete" for the building's walls. The process combines the methods of casting concrete and building up layers of earth, resulting in surfaces that look like layers of sediment.
The building is entirely free-standing and doesn't make contact with the gatehouse at any point. The architect's intention was to highlight the difference between old and new.
This creates two openings – one leading to the entrance terrace and a second that can be used by staff.
Windows and doorways sit within deep recesses, emphasising the thickness of the walls and echoing elements of the castle.
The stripy concrete walls have been left exposed inside, where the building accommodates a museum shop, a ticket desk and a cafe kiosk. To contrast, furniture and fittings are built from wood.
The information point will be located north-west of the fortress, at the Johannisberg garden and park. Currently under construction, it is due to open at the end of the year.
Photography is by Stefan Müller.
Project credits:
Client: City of Bielefeld
Architect: Max Dudler
Project manager: Simone Boldrin
Team: Kilian Teckemeier, Thomas Back
Construction supervision: Architektenbüro Stüwe, Bielefeld for Büro Max Dudler
Structural engineers: Prinz & Pott GmbH, Bielefeld
MEP: Martell Ingenieurbüro, Bielefeld

