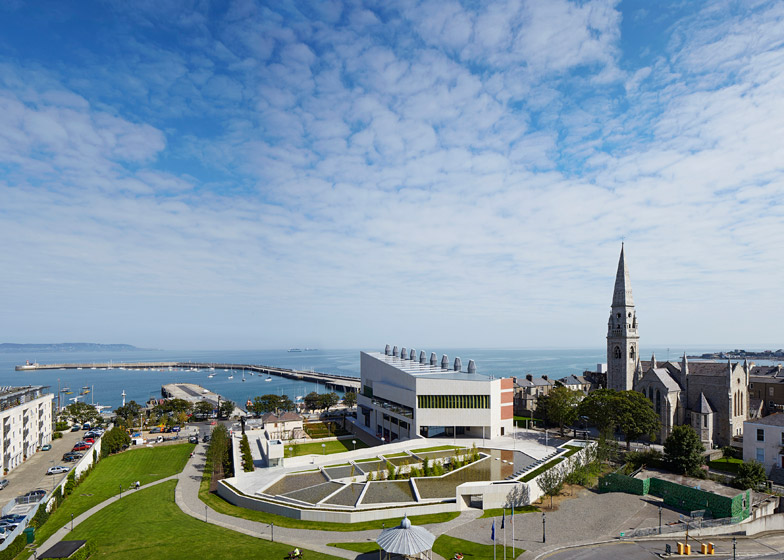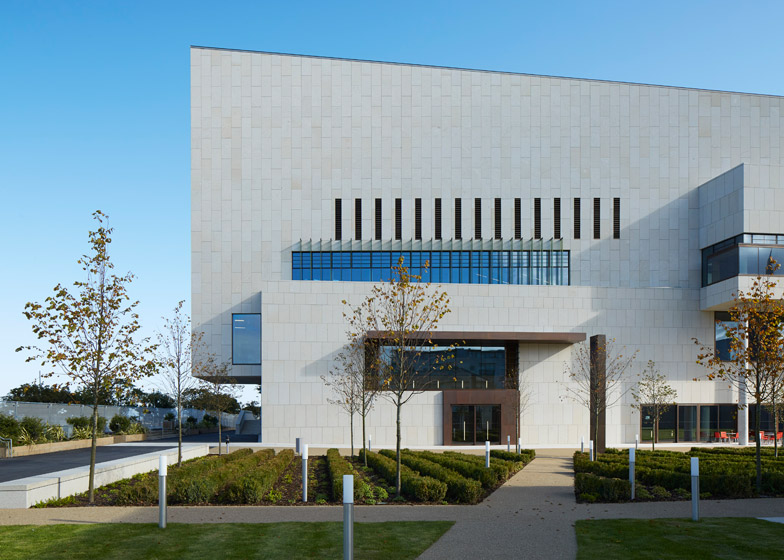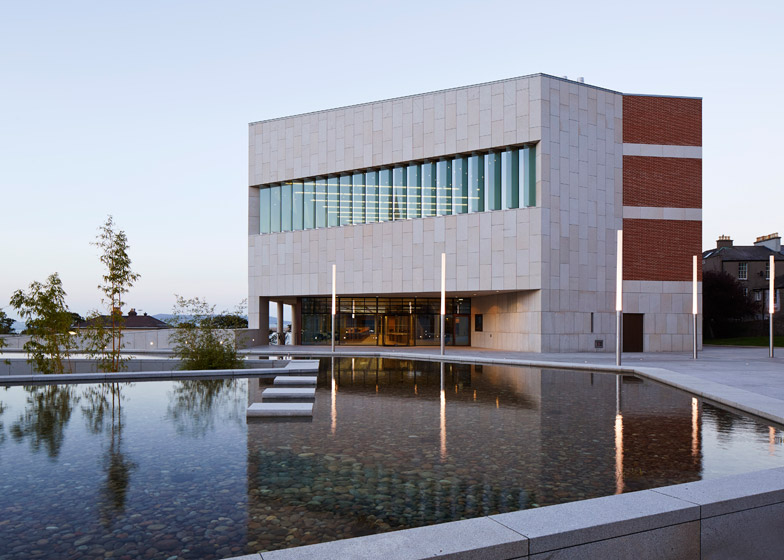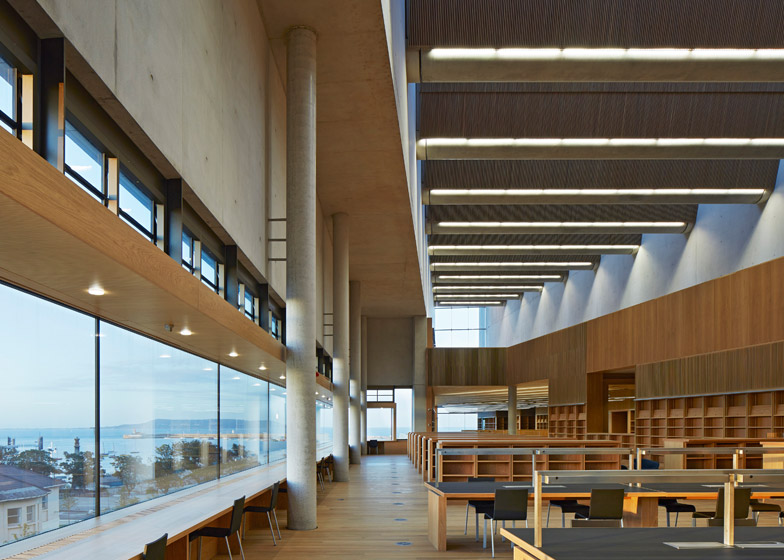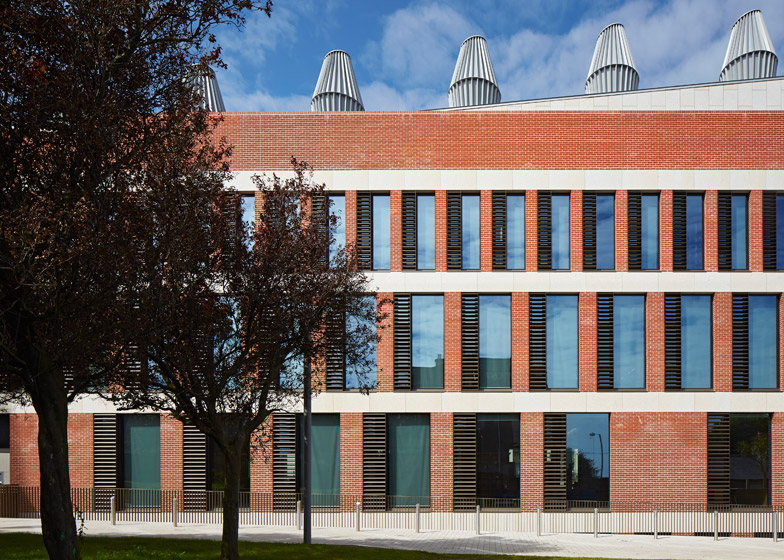One huge window frames views out over the harbour from inside this library that Irish firm Carr Cotter & Naessens has completed in a harbour-side town near Dublin (+ slideshow).
Set to open next week, Dlr Lexicon is the new public library for the town of Dún Laoghaire and was designed by Cork-based Carr Cotter & Naessens to provide a new landmark between the town and coastline.
The four-storey structure was built into the existing slope creating two ground floor areas and a pair of quieter upper levels, designed to offer a mixture of both social and intimate spaces.
New gardens and terraces were also added around the building's perimeter, featuring a bamboo garden, a plaza lined with trees and a series of tiered water pools.
"This challenging project has offered us the opportunity to work on a number of different scales," explained architect Louise Cotter.
"This building and park is a truly public space with a very particular spatial sequence and material aesthetic."
Externally the building is clad with brick on the southern side to respect the material palette of the Victorian high street, while the rest of the outer walls are covered with granite as a nod to the town's former quarry.
The main entrance sits within a sheltered recess at the south-west corner, leading visitors in through a grand space conceived by the architects as the library's "living room".
Seating areas run along the edges of the space, offering areas for meeting friends or accessing the internet, while a staircase at the heart of the space leads up to the main reading room on the level above.
At the north-eastern tip of this floor, the monumental two-storey-high window frames a view out towards the Irish Sea.
The building's concrete shell is left exposed throughout the interior, but is offset by the wooden floor and joinery that includes bookshelves and acoustic baffling.
"We look forward to seeing the spaces evolve as they become inhabited and people make [the library] their own," added Cotter.
The reading room on the uppermost level is gently illuminated from above by a row of louvred skylights. This floor also includes a line of desks facing a continuous ribbon window.
Other spaces include a junior library, an auditorium, a cafe, an art gallery and a history department.
Photography is by Dennis Gilbert, apart from where otherwise indicated.

