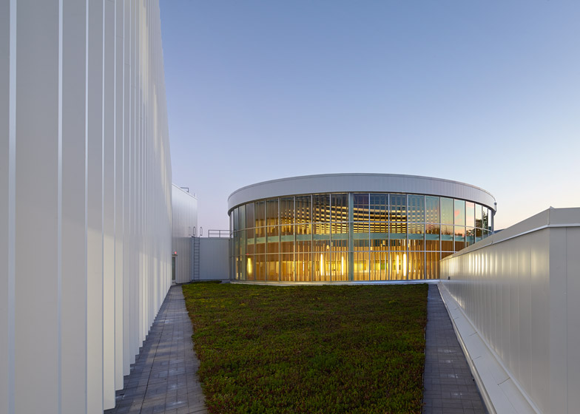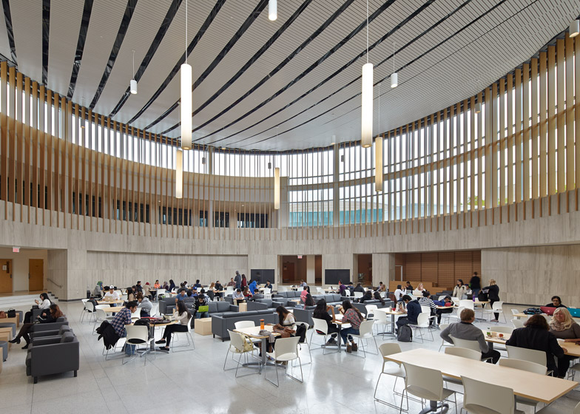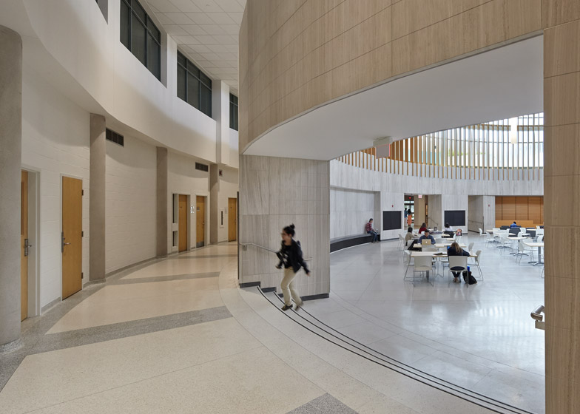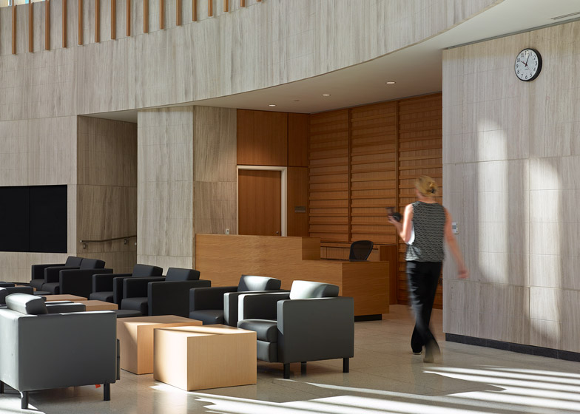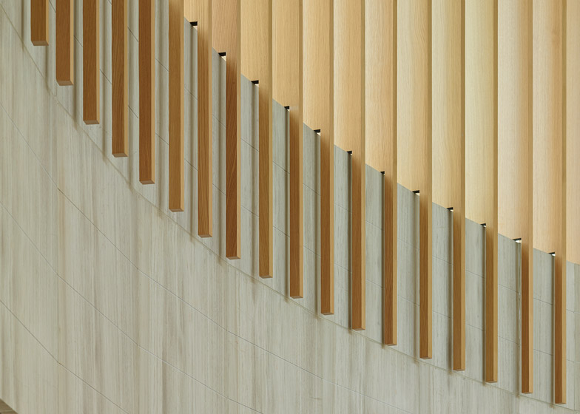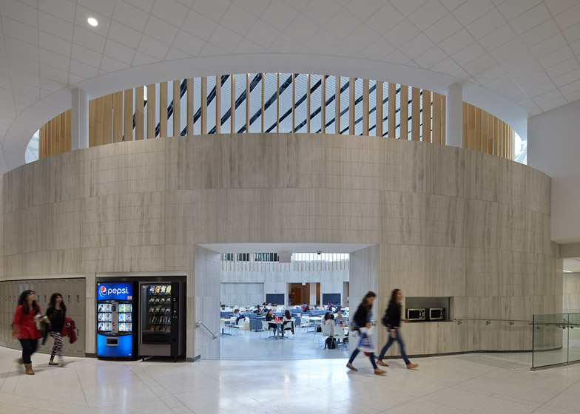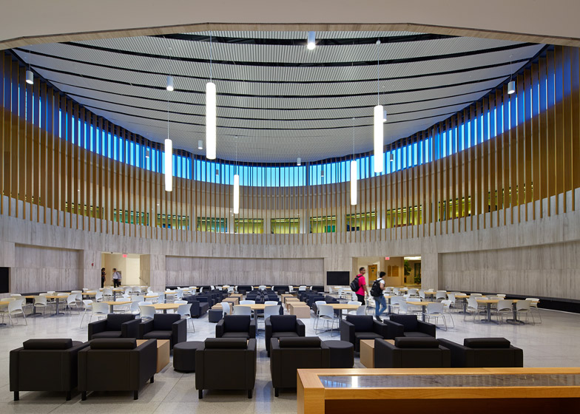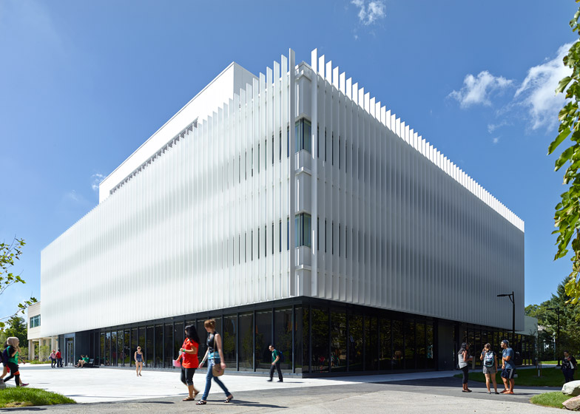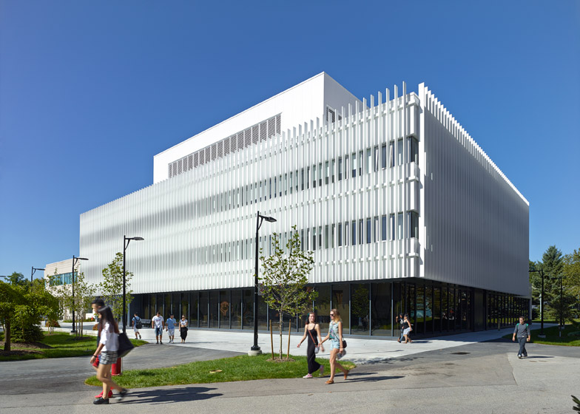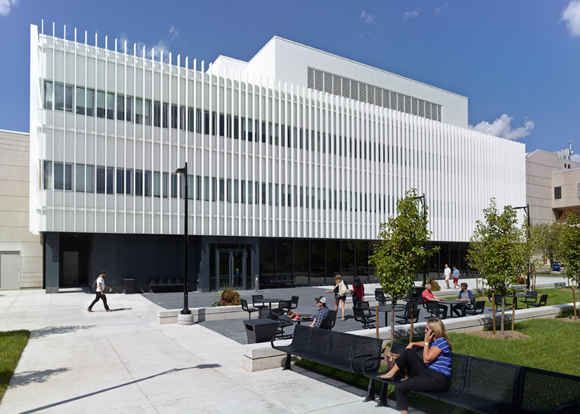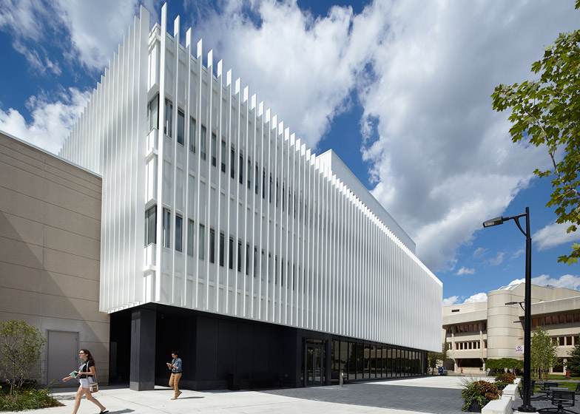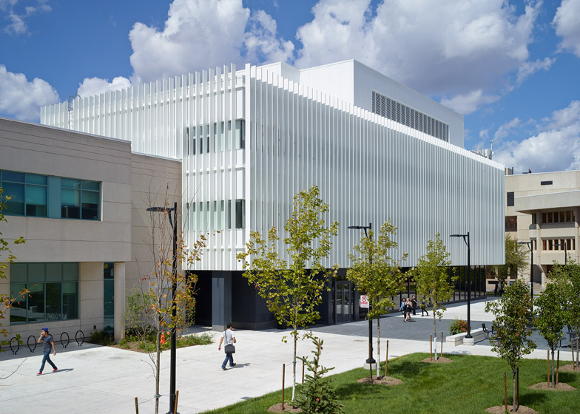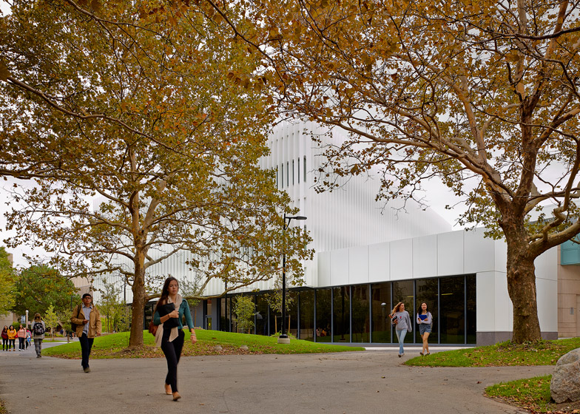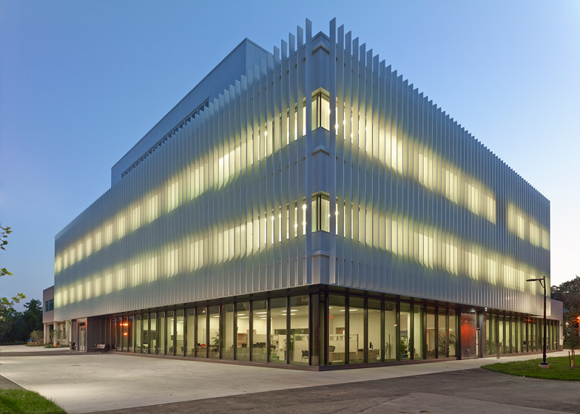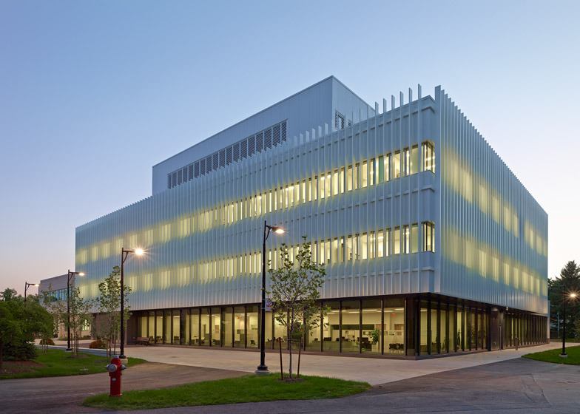Behind the aluminium facade of this innovation centre for the University of Toronto Mississauga, local office Moriyama & Teshima Architects has converted a courtyard into a rotunda with a glass roof (+ slideshow).
The upgrade to the Kaneff Centre – completed in 1992 at the campus located 33 kilometres west of central Toronto – provides new amenities for students and staff alongside the existing auditorium, classrooms and offices.
In addition to enclosing the original central courtyard to create a multipurpose space at the heart of the facility, Moriyama & Teshima Architects introduced a rectangular extension. This balances the plan and accommodates services including a new reception and offices for the faculties of economics and management.
"The strategy to address the existing building was incremental," said Moriyama & Teshima Architects principal Carol Phillips.
"Rather than subsuming the original building, we inserted discrete additions, giving presence to each of the major volumes and functions of the building while resolving the fragmented form of the existing structure."
The building's first and second floors are wrapped in white powder-coated vertical aluminium fins that are intended to complement the robust forms of its Brutalist neighbours and alter its appearance depending on the viewing angle.
"To knit this part of the campus together we committed to the palette of neutrality, bold in expression, rich and varied in texture and detail," claimed Phillips.
The upper storeys project over the glazed ground floor to provide a sheltered route for students during inclement weather.
The use of glass at this level enhances the connection between the interior and the rest of the campus by allowing partial views inside while reflecting the surroundings.
An entrance set into the glazed facade leads directly towards the rotunda, which maintains the spatial concept of the courtyard created as part of the original plan for the site.
Short sets of steps positioned at openings around the edge of the circular corridor lead into the communal space, which can be used for meetings or relaxation by students and staff.
Natural light from high level windows filters through timber slats that reference the external facade treatment.
Travertine marble used on the floor and walls helps to reflect daylight around the interior.
The architects worked with local firm PCL Constructors Canada to ensure the renovation and extension maintain the same aesthetic and engineering standards.
Photography is by Shai Gil.

