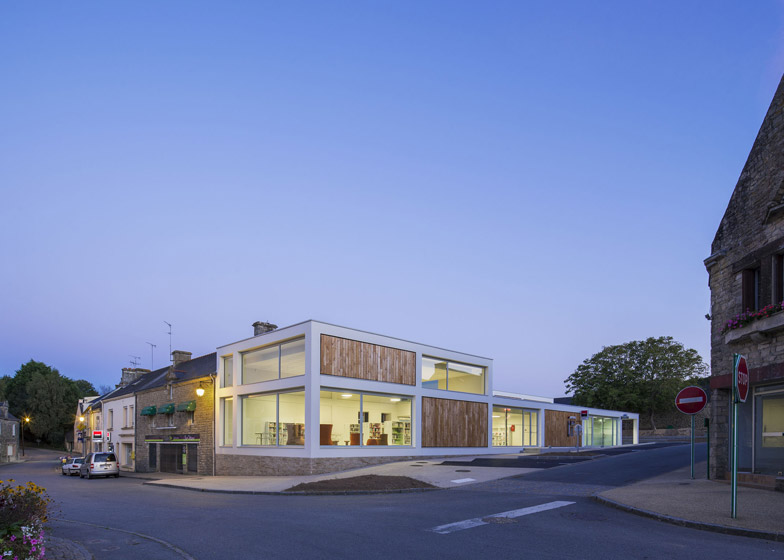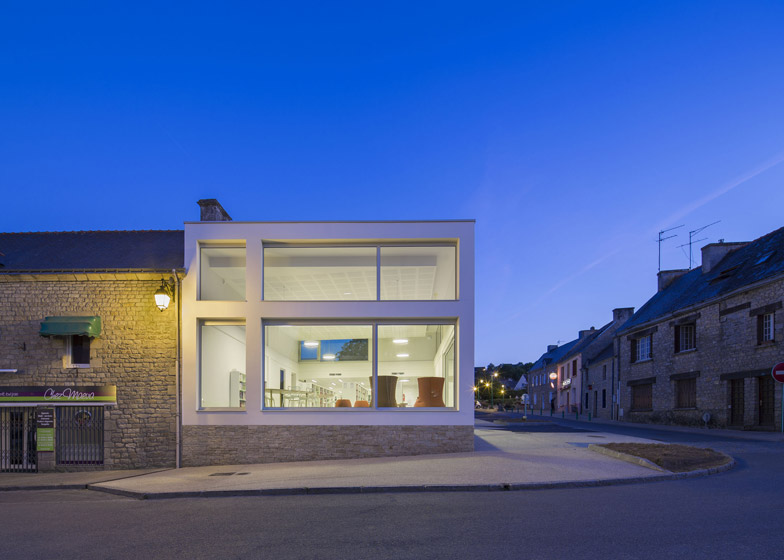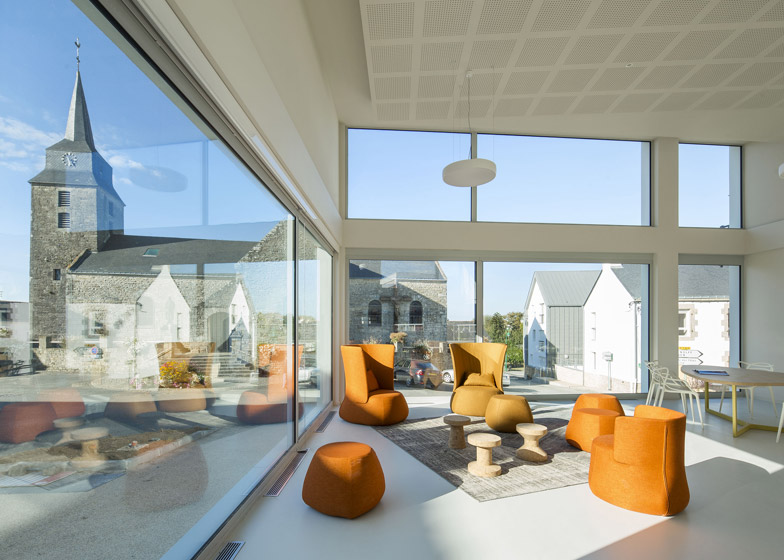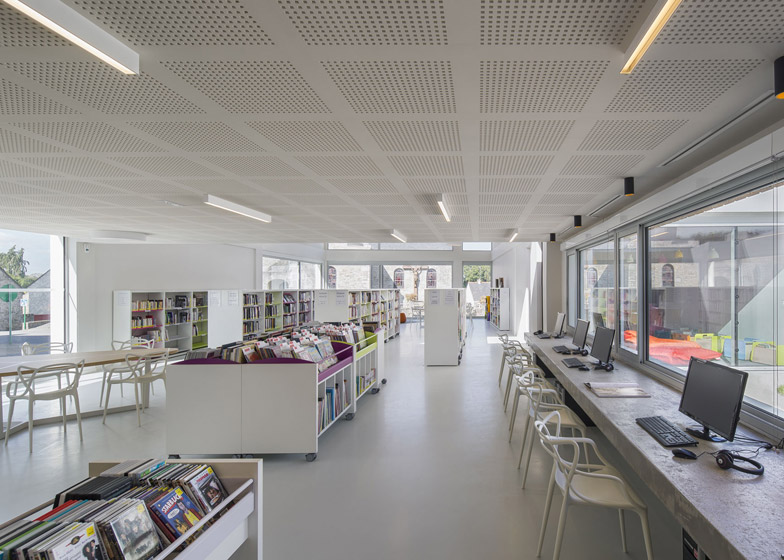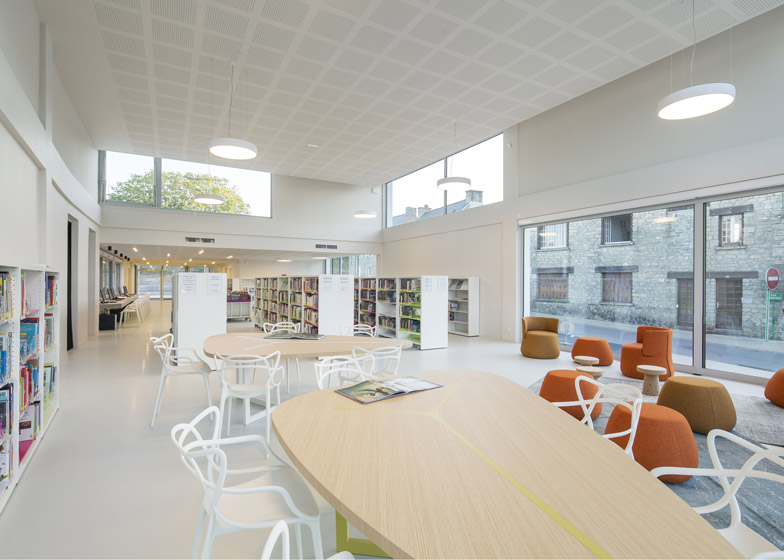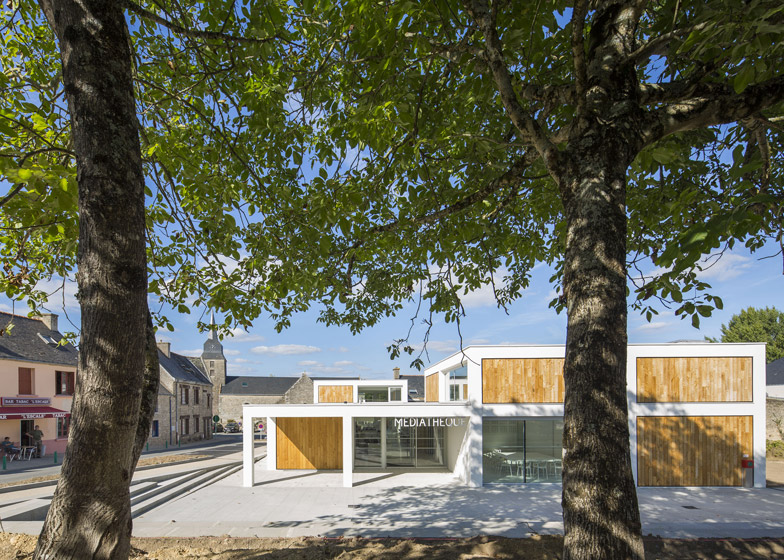A grid of white concrete frames the alternating glass and timber walls of this library in a French village by Studio 02 Architectes (+ slideshow).
Studio 02 Architectes designed the 450-square-metre library, named Mediatheque de Monterblanc, for a corner plot in the Brittany village of Monterblanc.
Contrasting with the grey stone buildings of the village, the bright white concrete structure features large panels of glazing designed to frame views of the surrounding architecture for those studying inside.
The library sits on top of a low stone base that evens out the slope of the site, and which helps to integrate it amongst its more traditional neighbours.
The structure is formed of two volumes – the tallest block at the front provides double-height ceilings over the library's reading room, while the low-rise volume at the back houses a computer room and offices.
"A quiet and meditative space, the Monterblanc library offers a simple and accessible perspective into the history of its environs," said the architects. "Its mosaic system provides large openings that offer a panorama over the village."
The architects liken the building to a modern town hall, positioned invitingly at the centre of the community. Metal lettering suspended from their upper edges of the facade project a shadow of the centre's name onto the white walls of the entrance porch.
Inside, the open-plan space is furnished with bright white bookcases that sit on a white floor below a ceiling patterned with a grid of perforations.
A collection of ochre-coloured armchairs with high, winged backs cluster in one corner of the library, facing out towards the village church.
White chairs sit around plectrum-shaped study tables that have pale wooden tops and green and white legs.
Small cubicles dispersed around the edge of the main library space house offices, toilets and a children's reading room.
On the floor of the children's area are beanbags shaped like oversized cushions and brightly coloured book crates. A selection of matching lampshades hang from the dotted ceiling.
A glass wall faces out onto a paved courtyard with small circles of grass, which is hidden away at the rear of the building.
Photography is by Luc Boegly.
Project credits:
Project management: Commune de Monterblanc.
Assistant project management: EADM
Partners: Sio Cdlp Serdb

