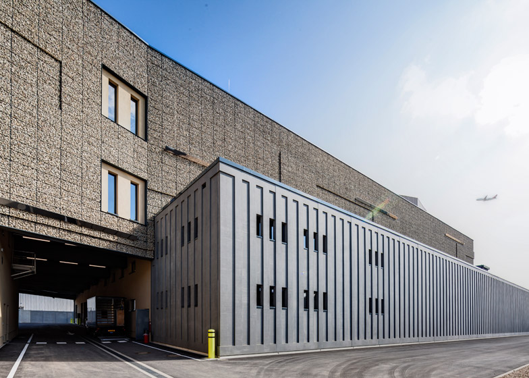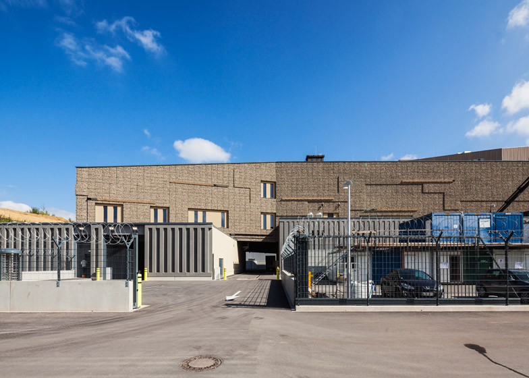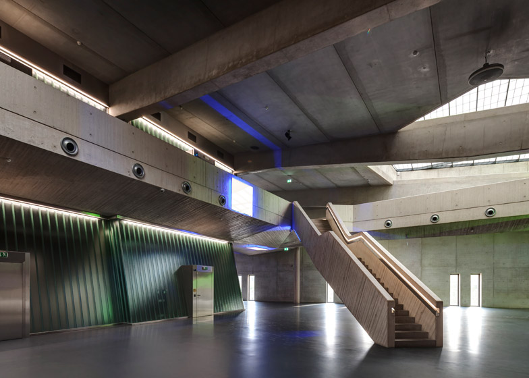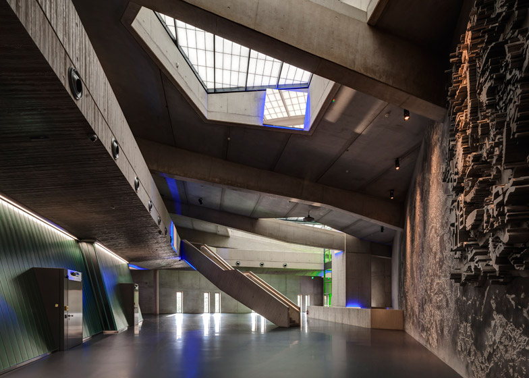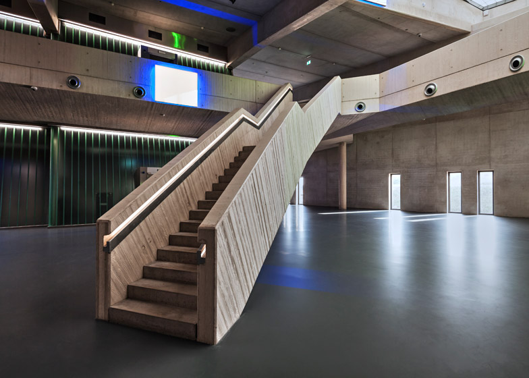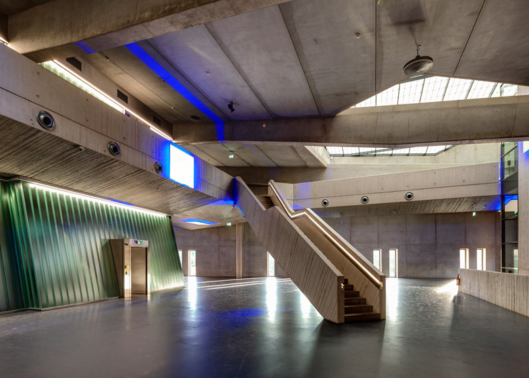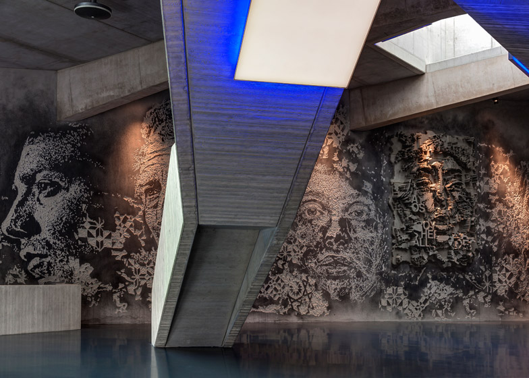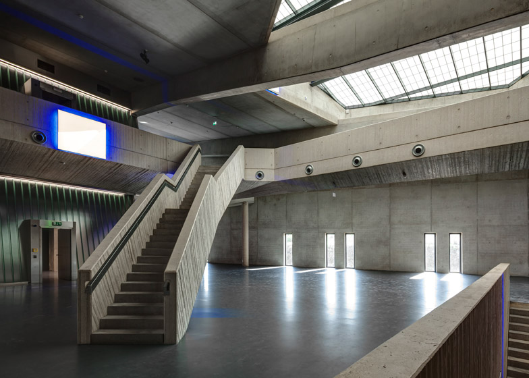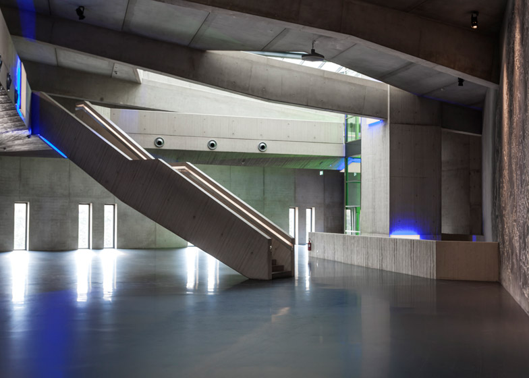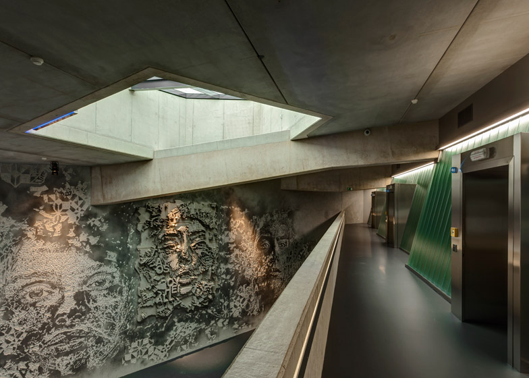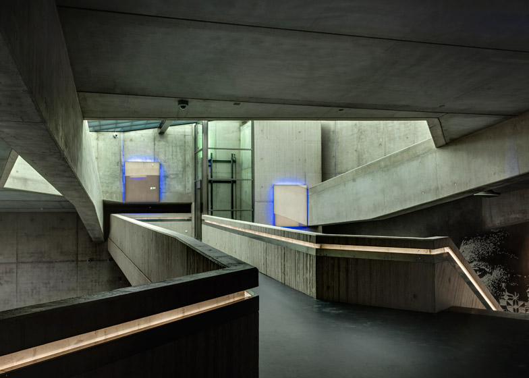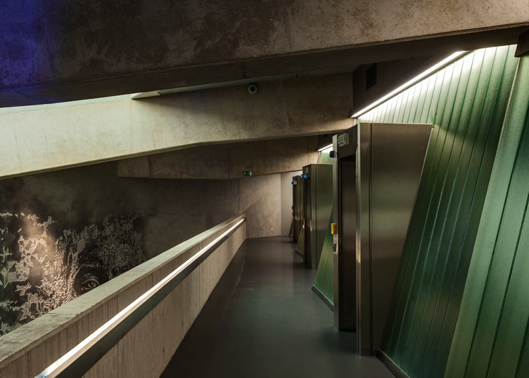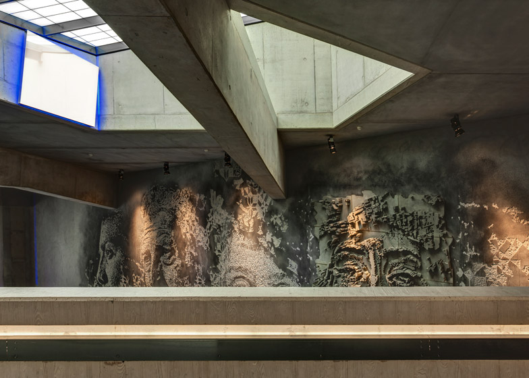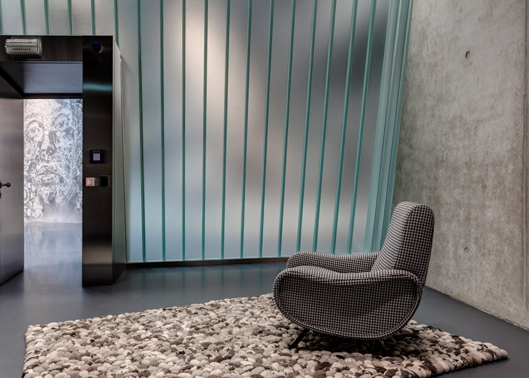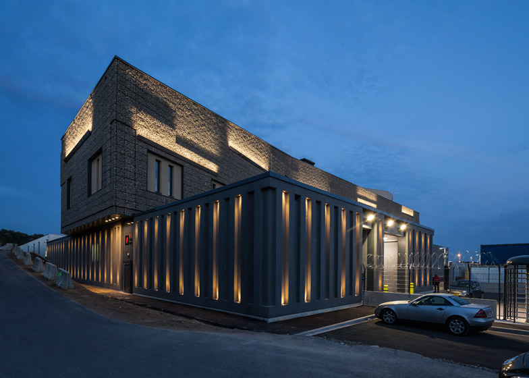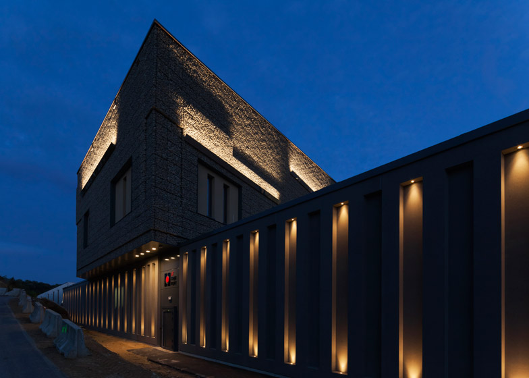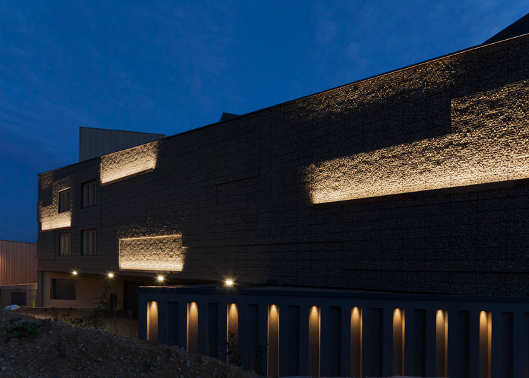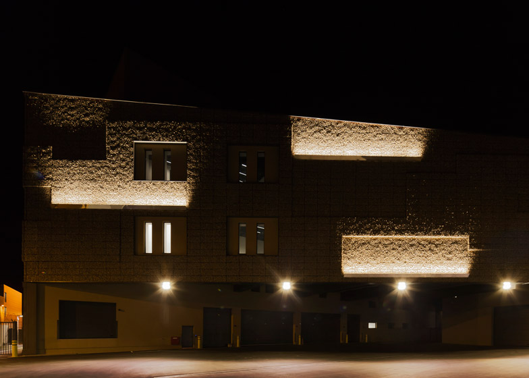Wealthy art investors can enjoy their collections while avoiding tax thanks to a new duty-free storage unit at Luxembourg international airport by Atelier d'Architecture 3BM3 (+ slideshow).
Luxembourg Freeport sits within a zone that has favourable customs regulations, meaning artworks can be lodged for safekeeping without incurring custom fees or VAT, and can be sold within the site without transaction tax.
The four-storey warehouse designed by Atelier d'Architecture 3BM3 provides storage facilities for luxury goods including artworks, wine, jewels and cash assets, and also features a series of private galleries and showrooms where collectors can display their acquisitions.
The valuable artworks are stored in rooms with chunky concrete walls in the temperature-controlled facility that sits on a plot adjacent to the airfield of the Luxembourg-Findel international airport. An internal road that drives through the centre of the building transmits cargo directly from the tarmac to the freeport.
Atelier d'Architecture 3BM3 used over 6,400 cubic metres of concrete in the construction of the building. Gabions – wire cages filled with small grey stones sourced from the excavation of the site – cover the simple form of the exterior, while thick concrete walls inside give the building a fortress-like structure.
American designer Johanna Grawunder – better known for her colourful geometric light installations – was commissioned to create the striking interior, which features shards of concrete accented by royal blue lighting.
The architects paired up with Grawunder and Israeli designer Ron Arad on the design of similar facilities in Singapore and Geneva that accommodate the growing collections of art investors. They described the building as "an envelope with practically no windows" featuring "heavy weight and spectacular looking doors".
Temperature- and humidity-controlled rooms across the building's three upper storeys and basement level protect goods from spoiling. Water systems are kept separate from the storage rooms as a preventative measure against flooding and water damage.
Thick concrete staircases and a glass elevator shaft transport visitors to a series of concrete walkways that connect the floors above.
The moulded concrete steps and elevated corridors have been left with the imprint of their wooden formwork intact.
Above, large panelled skylights are crossed by heavy concrete beams that support the structure.
A mural by Portuguese artist Vhils is etched into one sloping concrete wall that lines the atrium, alluding to the building's precious cargo.
"On the opposite of the discreet outside architectural identity, the inside architectural concept is in line with the stored treasures," said the architects.
The architects say features to protect artworks – including seismic detectors, infrared cameras, and temperature and humidity controls – dictated the fragmented form of the building.
"The technical constraints, including security matters, have led to the architectural character of the building," they said. "The legal requirements become an excuse for a volumetric game that breaks the banality of a simple box and creates formal tensions."
Strips of lighting brighten up the facade at nighttime, and a row of smaller lights is set into the crevices in a concrete surround.
Photography is by Luca Fascini.

