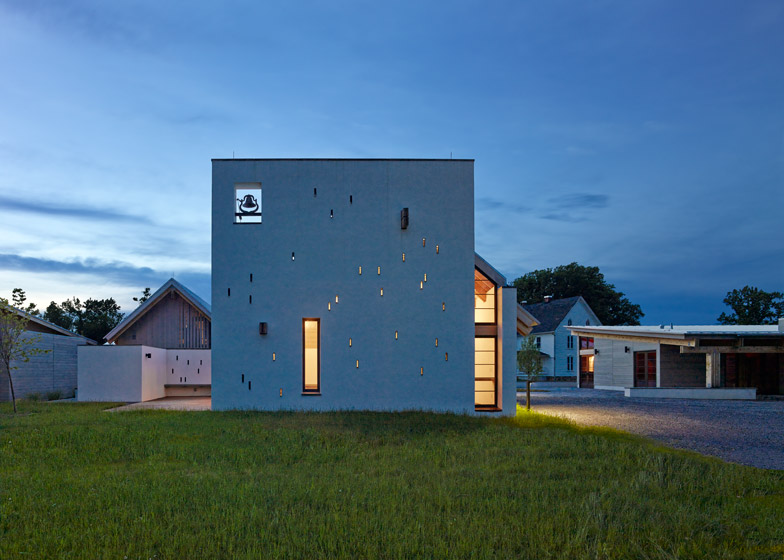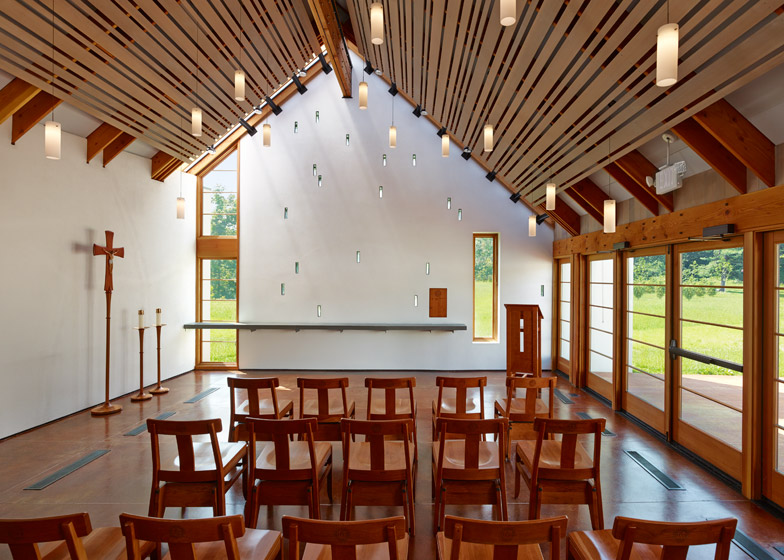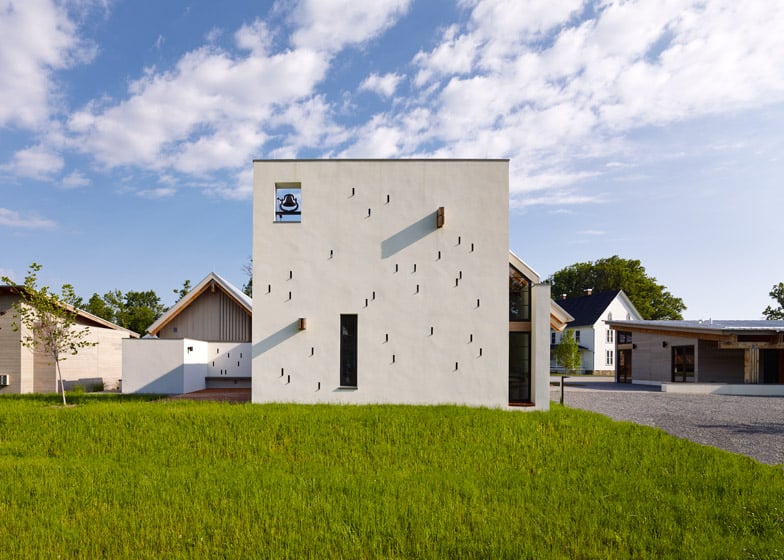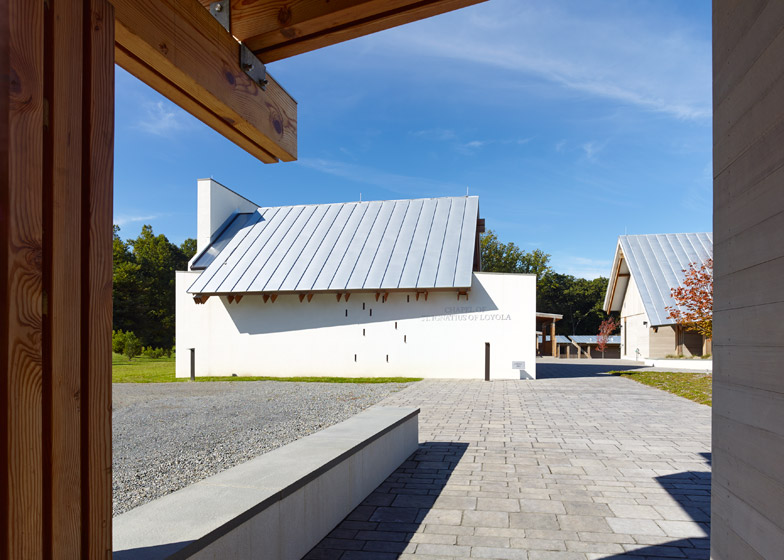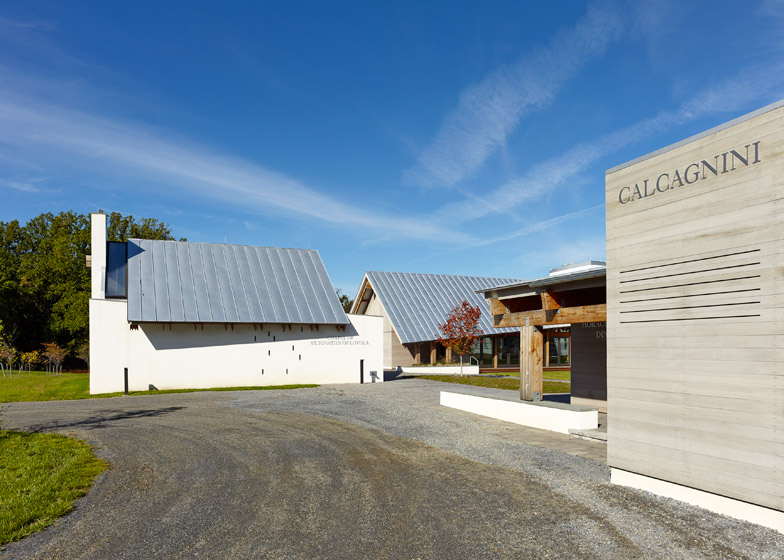A square wall with a bell in one corner fronts this chapel for a spiritual retreat in Virginia by Dynerman Architects, concealing the building's true gabled form behind (+ slideshow).
St Ignatius Chapel forms part of The Calcagnini Contemplative Center for Georgetown University, an off-campus retreat for students and faculty members of the predominantly Catholic and Jesuit school. It is named after Ignatius of Loyola, who founded the Society of Jesus in the 16th century.
Washington DC studio Dynerman Architects designed the "small and intimate" chapel with just one room, big enough to accommodate a visiting congregation of 24 worshippers.
Situated in the Blue Ridge Mountains in Clarke County, Virginia, the site also encompasses a set of cabins and a dining hall to accommodate overnight stays for the university's residential spiritual programmes.
"The chapel is conceived as an elemental pavilion; the palette is spare yet rich," said studio founder Alan Dynerman.
A rectangular parapet rises above the pitched-roof structure to give the building a simple block-like appearance from one approach. However the gable end peeps out from one side of this end wall, revealing a tall strip of glazing.
On the other side of the structure, the pitched roof is left visible, resonating with the rooftops of the support buildings that surround it.
These structures, also designed by Dynerman, are all topped with matching roofs, made from the galvanised aluminium typical of the region's agricultural architecture.
The white stuccoed masonry is perforated by a smattering of small rectangular pieces of glass, while the bell is hung within a small square cut into one corner. A double wooden beam that supports the ridge of the roof structure also punctures the wall.
Inside, individual wooden chairs sit in rows on a mottled russet-coloured floor comprised of stained poured-in-situ concrete.
Religious symbols embellish wooden furniture, but these items can be removed to allow the chapel to be used as a space of worship for non-Christian faiths.
"Developing an architecture that imparts a strong and clear spirituality without specific reference to any one religion was at the heart of the design intentions," said the architect.
"The design succeeds, avoiding both domesticity and overt religious allusion through its austere palette and simplicity of design."
A narrow grey plinth runs along the wall to the rear of a wooden lectern, providing a makeshift altar or storage area.
Windows and a set of glazed doors that make up one facade have fir wood frames, while light cedar planks create a slatted pattern across the warm-toned ceiling beams.
Pendant lights with white cylindrical shades hang at various heights from the sloping ceiling.

