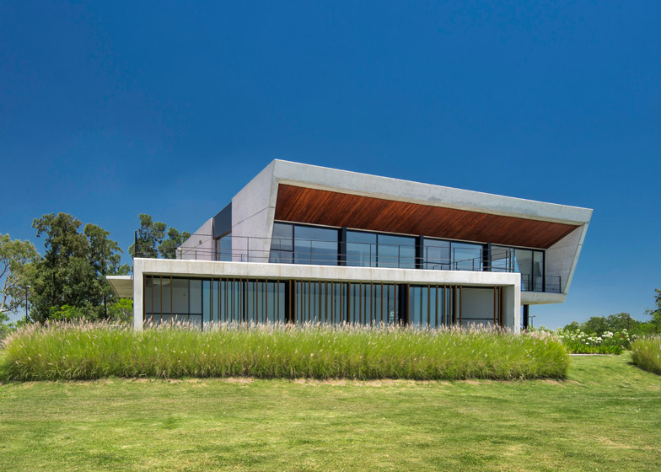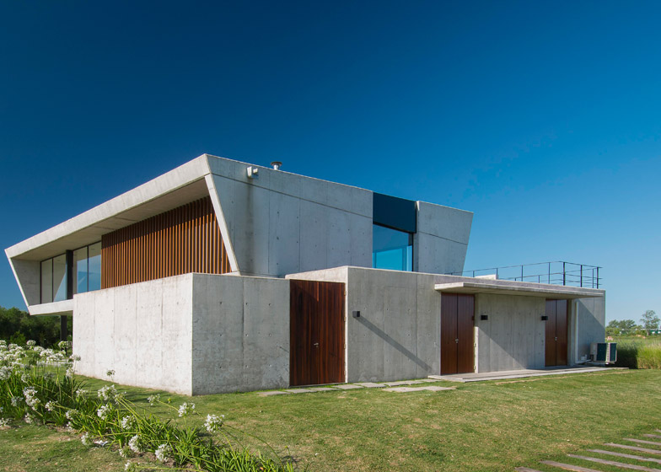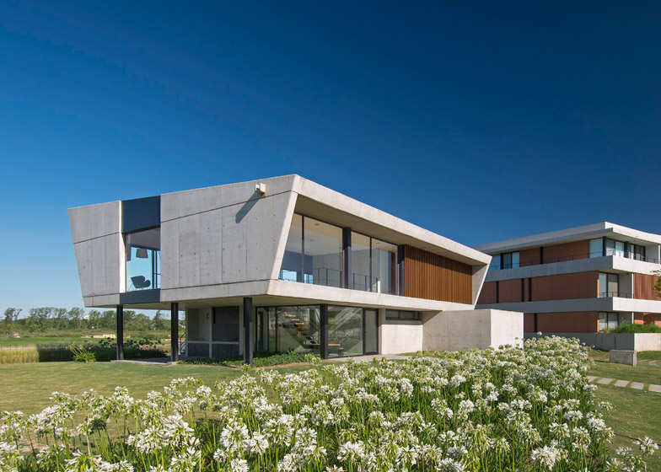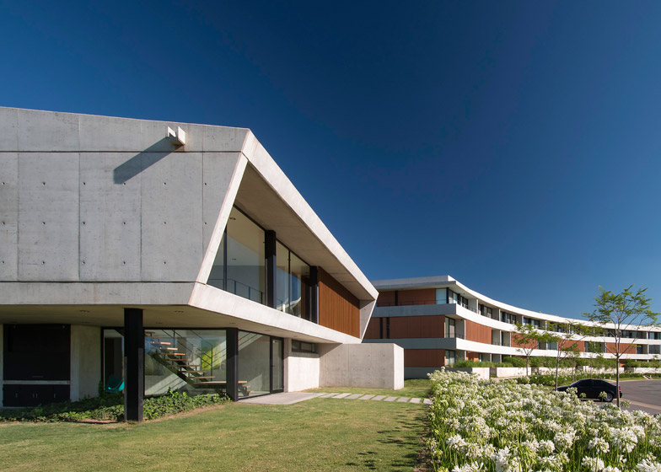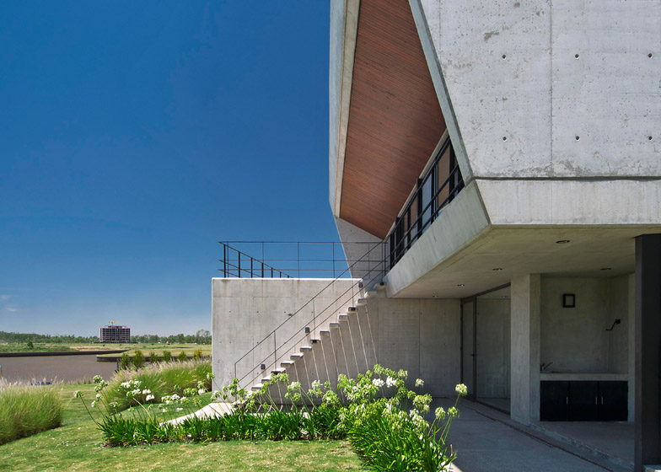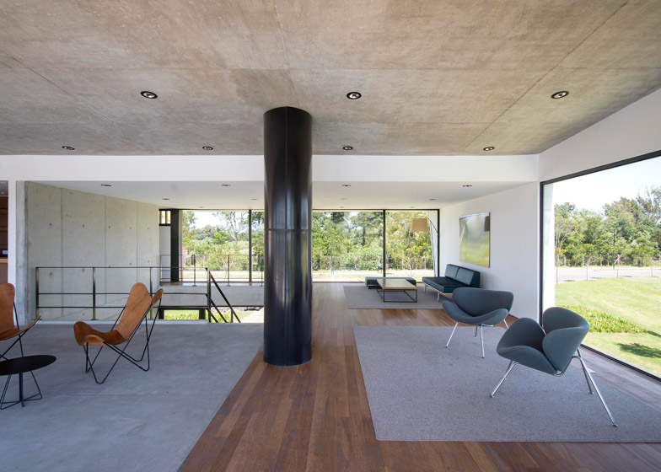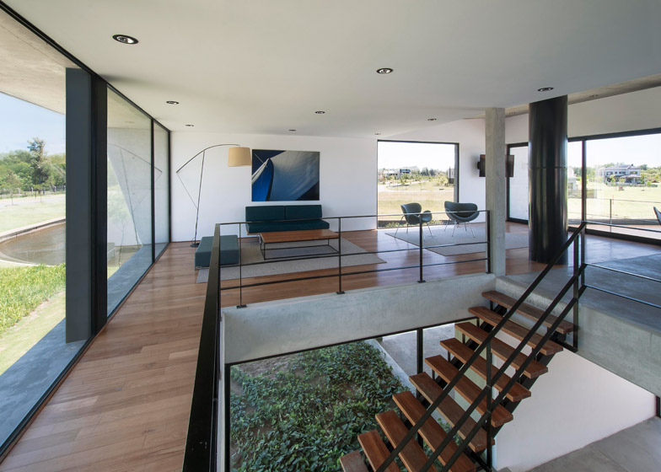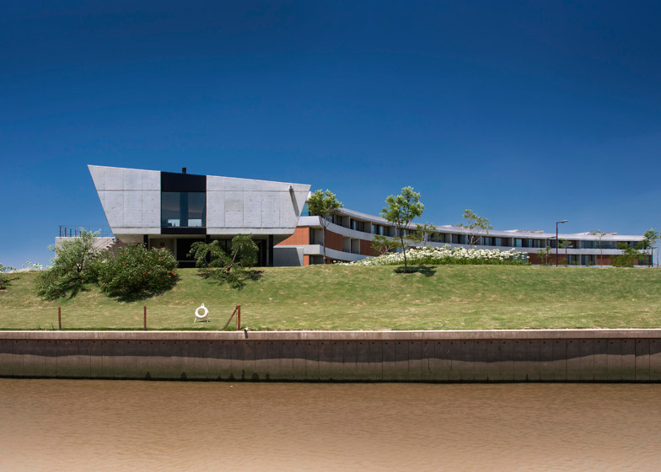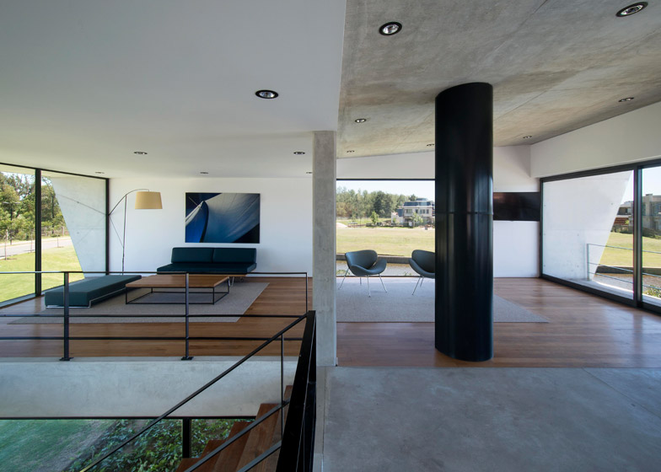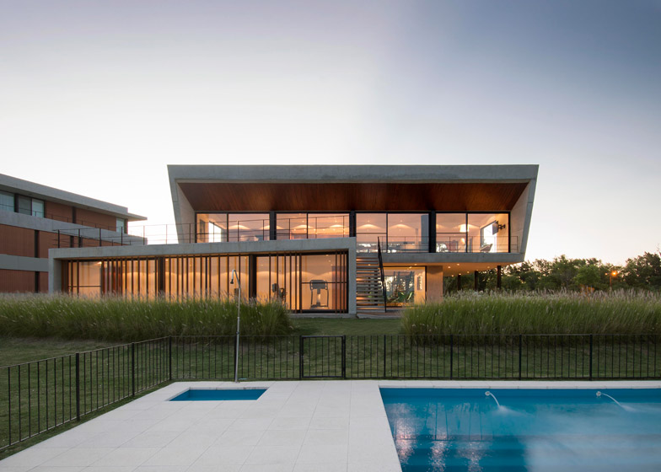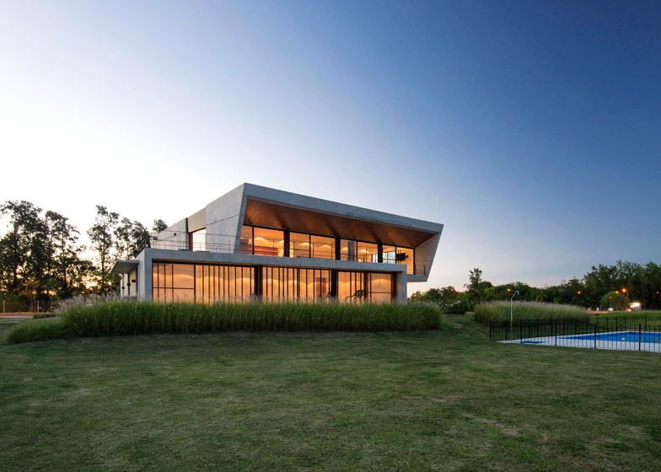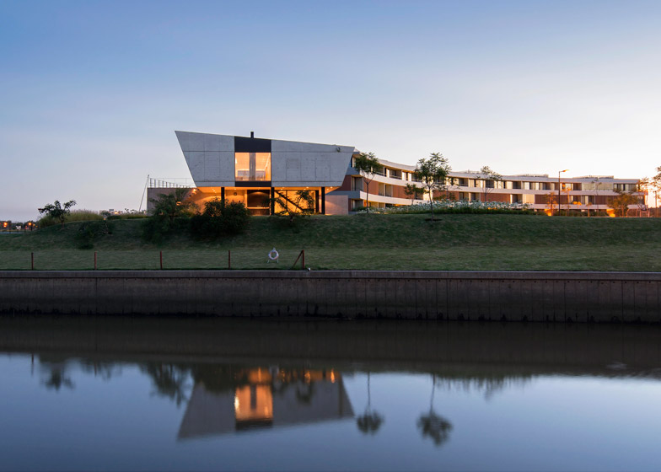An angular concrete box has been stacked on top of a rectilinear one to create the form of this yachting club facility near Buenos Aires (+ slideshow).
The clubhouse was designed by local firm Estudio Ramos for a plot in the Nordelta district, a gated community within the suburb of Tigre to the north of the Argentinian capital.
The building sits on a peninsula that extends into a waterway connected to the Paraná River, which empties into the Atlantic Ocean at a nearby delta.
It provides facilities including a gymnasium, changing rooms and storage on the ground floor, while a restaurant and lounge area are positioned on the upper level to optimise views of the marina.
"While the ground floor placement follows the silhouette of the site, the first floor is rotated to catch the best orientation," explained architect Ignacio Ramos.
The thrusting shape of the upper tier, which angles upwards at the front and rear, was influenced by the dramatic profiles of classic yachts.
"Our main inspiration for the building's morphology came from the geometric sail shapes of the America's Cup vintage ships such as the Reliance, designed by Nat Herreshoff," said Ramos.
Reliance was a racing yacht that defended the America's Cup in 1903, thanks to an innovative design featuring long overhangs at each end that enabled her total sail area to be drastically increased.
The diagonal lines and pointed surfaces of Reliance's sails are particularly recalled in the shape of the roof, which projects above a narrow balcony leading to a terrace on the roof of the gymnasium.
The exposed reinforced-concrete surfaces slope back to capture more of the views and the sun, before transitioning into a timber ceiling that offers a warm contrast.
Large glazed surfaces are set in dark aluminium frames and vertical louvered screens are positioned in front of windows where sun shading is required.
Inside, a simple palette of concrete and wood allowed for low maintenance spaces that complement the building's exterior.
A glazed double-height entrance hall contains a staircase with open treads. There is also a barbecue area, sheltered beneath a cantilevered section of the upper storey.
Photography is by Daniela Mac Adden.
Project credits:
Architecture: Estudio Ramos
Construction: Obras y Sistemas
Structural Engineer: IM & Asociados

