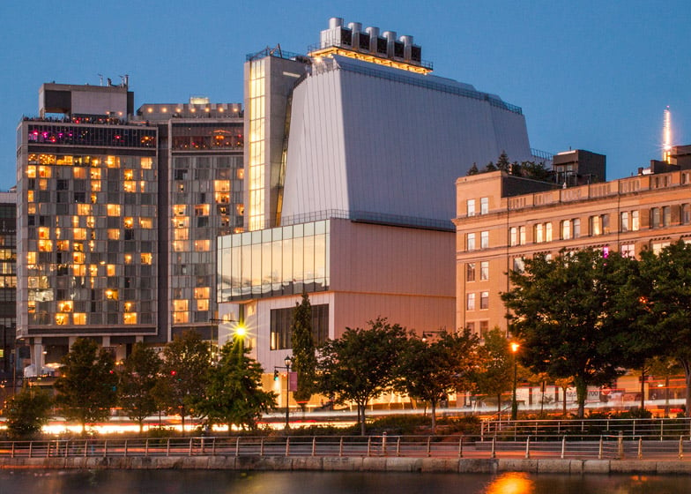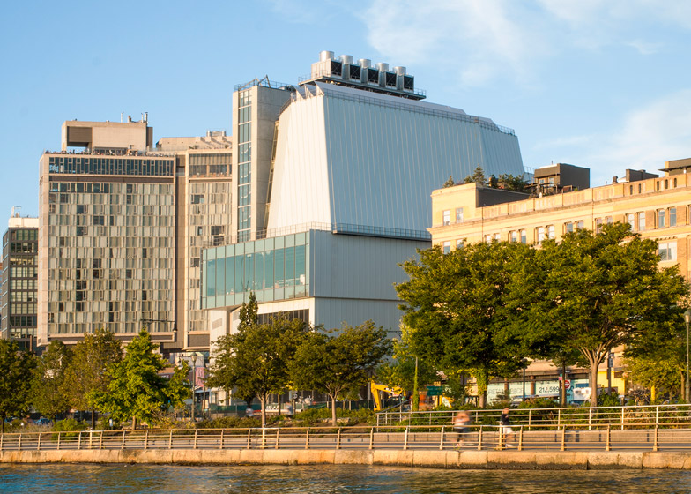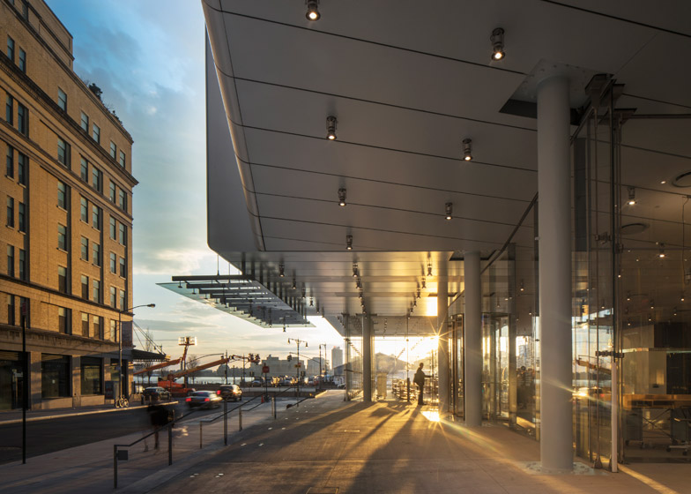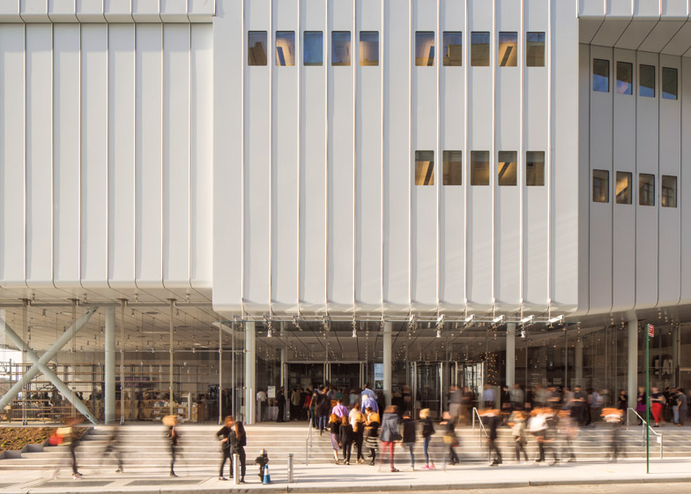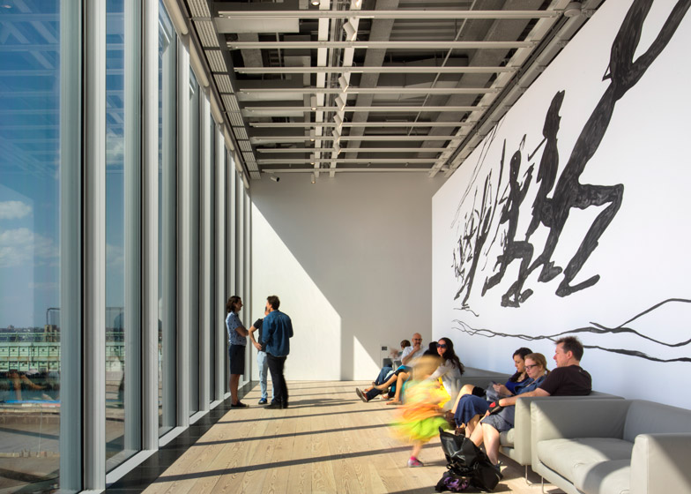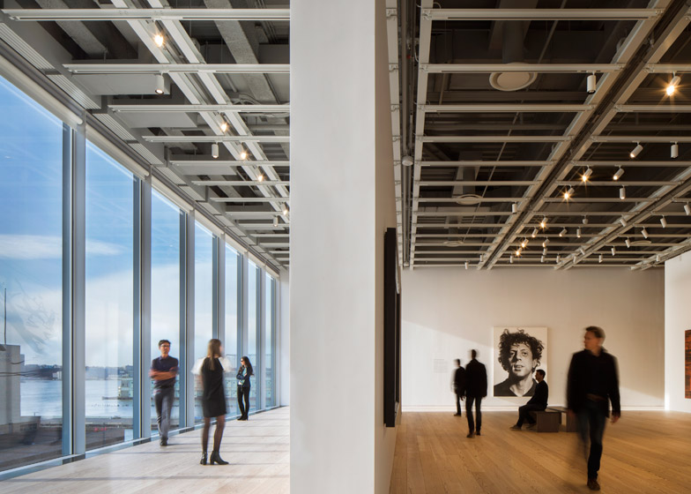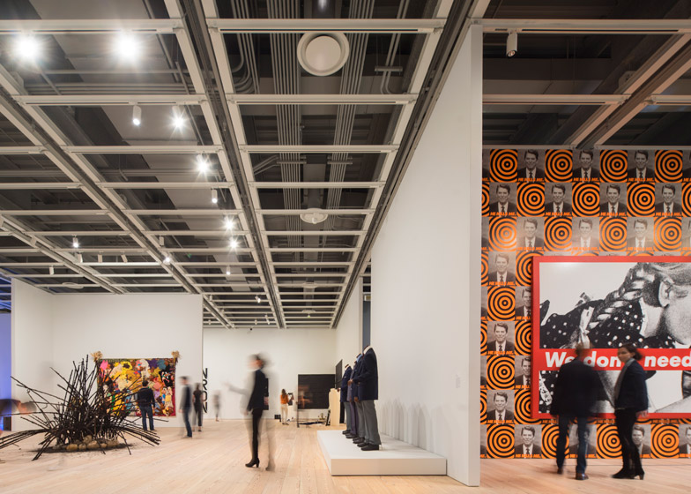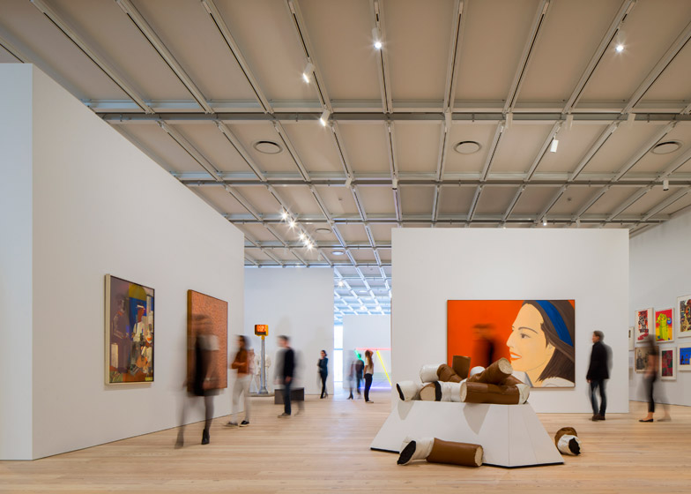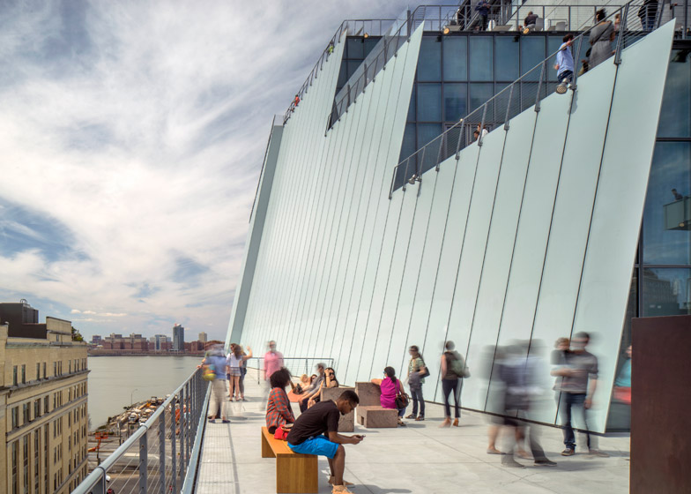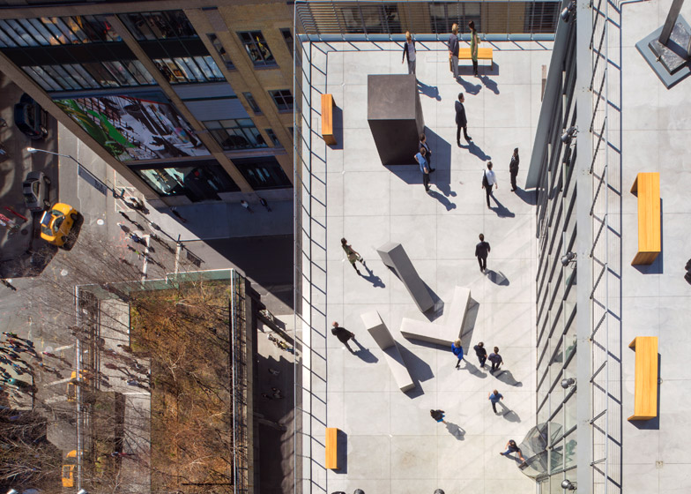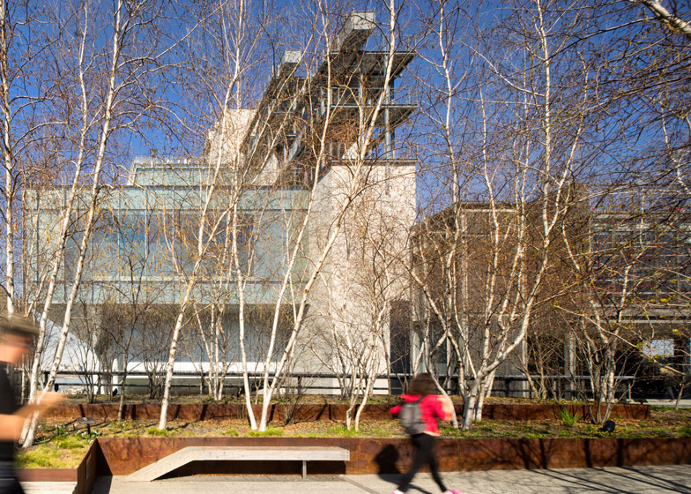Italian architect Renzo Piano has completed his new home for the Whitney Museum of American Art – an asymmetric steel and concrete assembly in Manhattan's Meatpacking District (+ slideshow).
Conceived as a laboratory for artists, the new building for the prestigious New York art museum is a nine-storey structure boasting indoor and outdoor galleries, a conservation laboratory and the largest column-free exhibition space in the city.
The building is sandwiched between the Hudson River and the High Line.
Its sculptural form, resembling a stack of differently sized blocks, was intended by Renzo Piano as a response to the character of its setting amongst warehouses, railway lines and loft buildings.
"The design of this building emerged from many years of conversations with the Whitney, which took us back to the museum's origins," explained Piano, referencing the museum's locations before it moved to its former home in the Marcel Breuer-designed building on Madison Avenue.
"We spoke about the roots of the Whitney in downtown New York, and about this opportunity to enjoy the open space by the Hudson River," he said.
"Museum experience is about art, and it is also about being connected to this downtown community and to this extraordinary physical setting."
This idea prompted the addition of terraces that cascade down the side of the building, creating 1,200 square metres of outdoor exhibition space overlooking the planted surface of the High Line.
Inside, the huge column-free gallery occupies the building's fourth floor. Three more gallery floors are located above – two accommodating the museum's permanent collection of 20th- and 21st-century art, and one for special exhibitions.
The combination of these indoor and outdoor areas almost doubles the amount of gallery space the Whitney had in the Breuer building, giving them around 58,000 square metres.
"Our expansive new permanent collection galleries will be a game changer for the Whitney," said Whitney chief curator Donna De Salvo, who is also deputy director of the museum's programme.
"They will afford a level of space unprecedented in our history to display iconic works and present provocative new narratives on art in the United States."
"The adjacent terraces are outdoor galleries with astonishing views over the rooftops of New York and will function as urban stages," she added.
The building's entrance is located on Gansevoort Street, beneath the staggered canopy created by the protruding floors above. This creates an 800-square-metre plaza right beside the southern entrance to the High Line.
Piano collaborated with landscape designer Matthew Nielsen and Dutch garden designer Piet Oudolf on these spaces, while local architecture firm Cooper Robertson worked with the Italian architect to deliver the building.
Other new additions created by the building include the Scanlan Conservation Centre, a dedicated space for education programmes, a 170-seat theatre and a study centre for works on paper. There is also a flexible gallery for film, video and performance art, and a library.
Dutch graphic designers Experimental Jetset unveiled a shape-shifting new identity for the museum in 2013.
The new Whitney Museum of American Art officially opens to the public on 1 May, while the Breuer building will now house the Metropolitan Museum of Art.
Photography is by Nic Lehoux, apart from where otherwise indicated.
Project credits:
Design Architects: Renzo Piano Building Workshop
Executive Architects: Cooper Robertson
Owner’s Rep: Gardiner & Theobald
MEP Engineer: Jaros, Baum & Bolles
Lighting/Daylighting Engineer: Ove Arup & Partners
Structural Engineer: Robert Silman Associates
Construction Manager: Turner Construction

