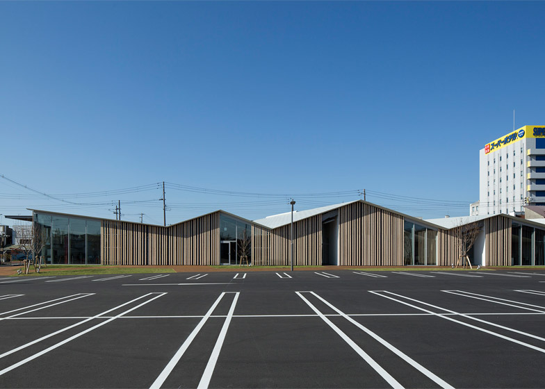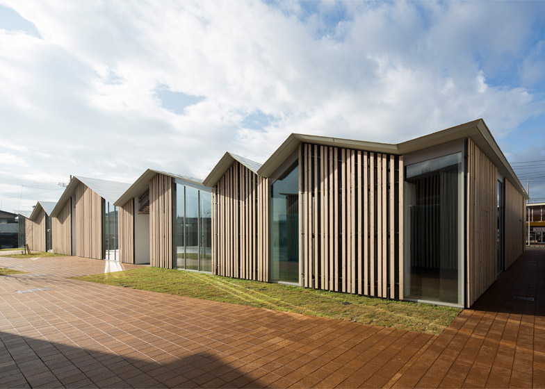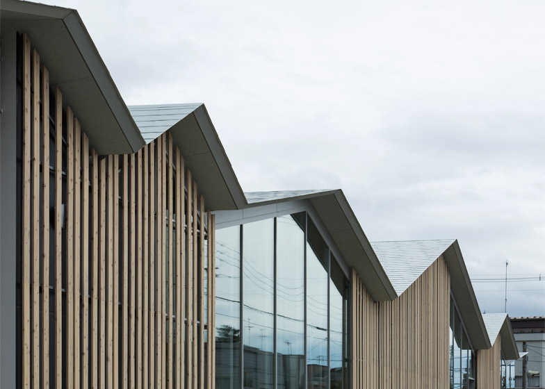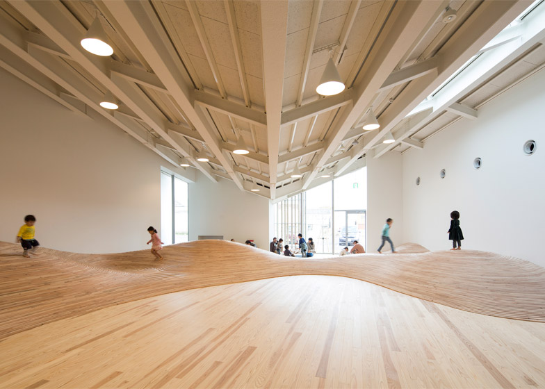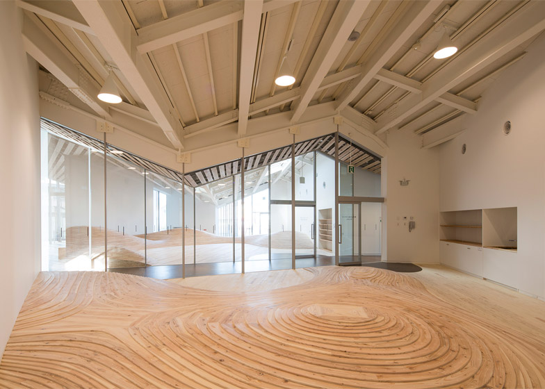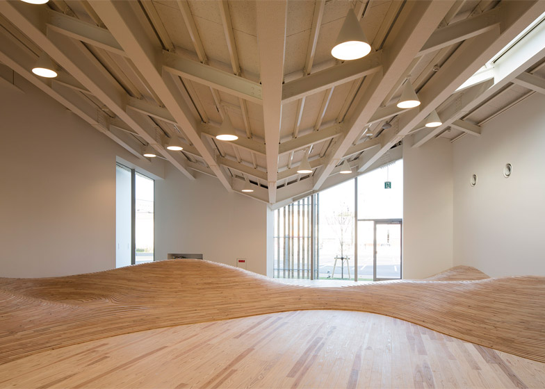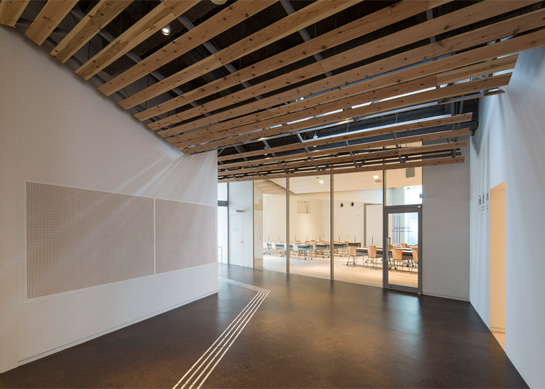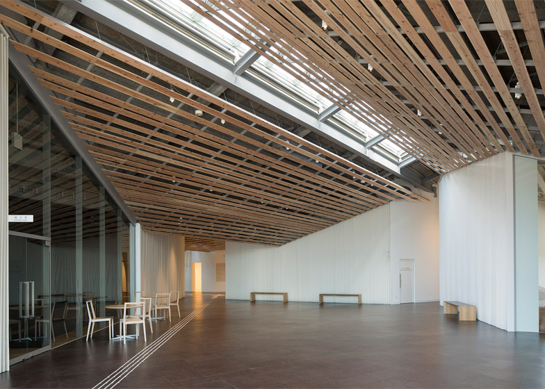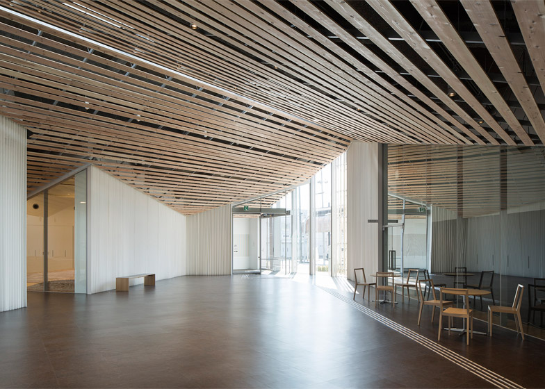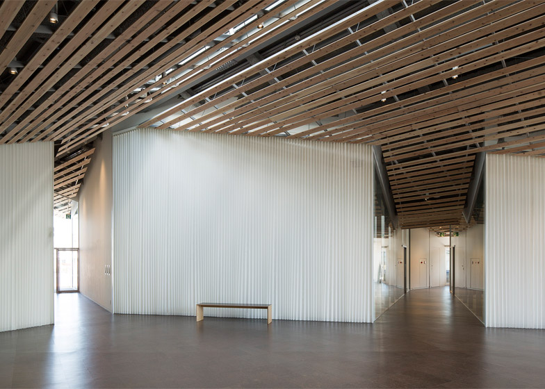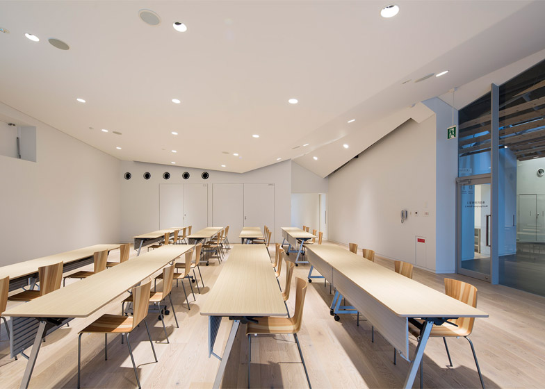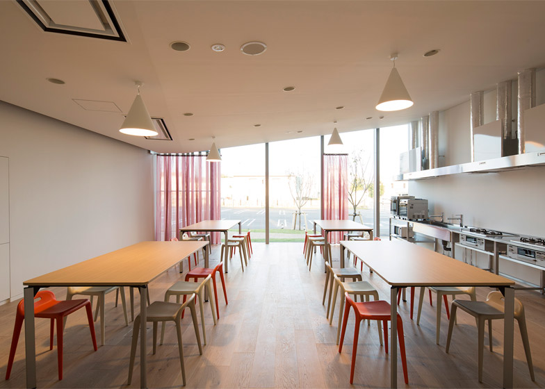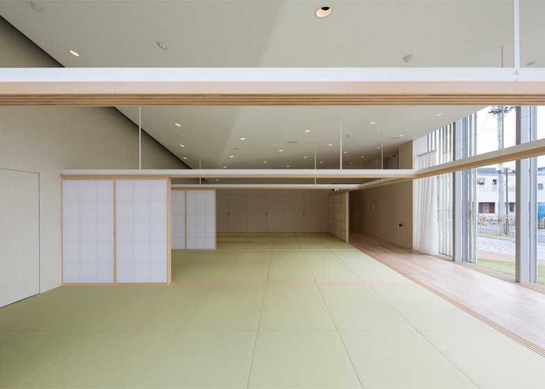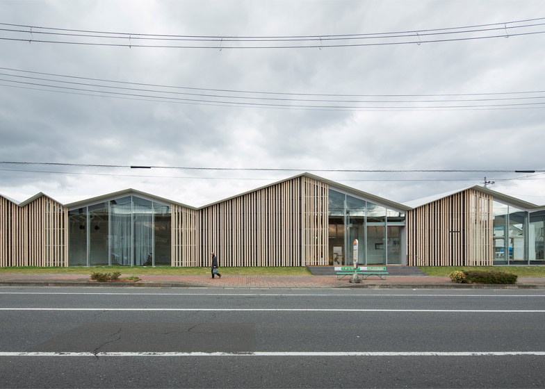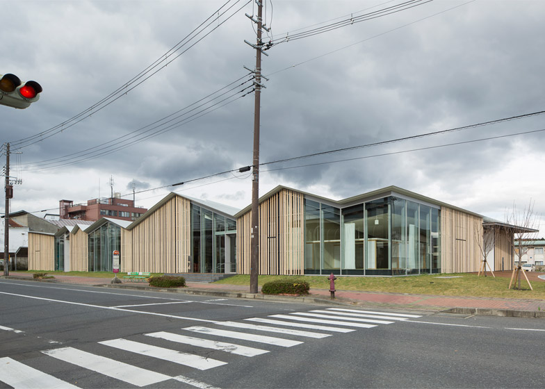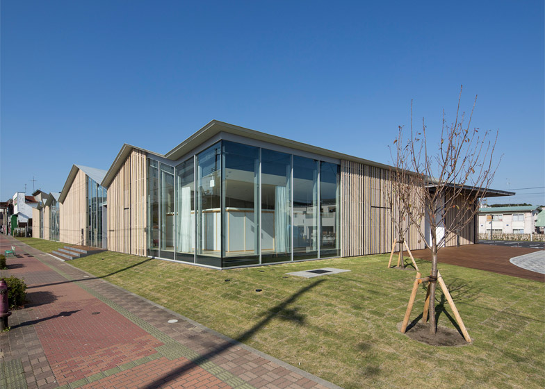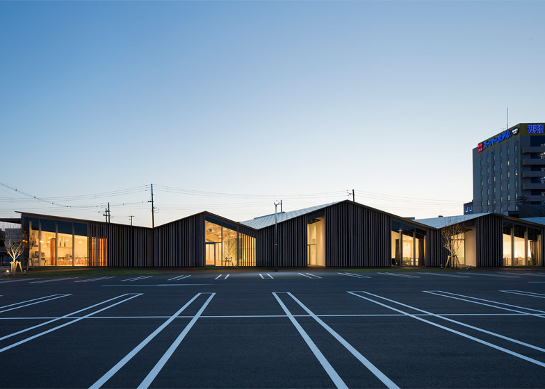Children's play areas located beneath the zigzag roof of this community centre by Japanese architect Kengo Kuma have been landscaped to form a hilly indoor terrain that can be clambered over or used as slides (+ slideshow).
The Towada City Plaza community centre by Kengo Kuma & Associates is situated in Towada, a city in Japan's Aomori Prefecture. The timber-framed building has a steel roof featuring multiple pitches that give it a zigzagging outline.
Strips of Japanese cedar wood partially cover sections of glazing set into the resulting gables. These wooden slats provide a screen for the play areas, offices and kitchens inside.
A playroom and nursery both feature floors created by stacking decreasing disks of pale wood on top of each other.
The bumpy floors, resembling the moguls of a ski slope, create a miniature interior landscape designed to provide children with play areas during inclement weather.
"Since the area has heavy snow during winter children cannot play outside," the architects told Dezeen. "So we would like to provide a small landscape to climb up, to slide down, and to run around for them."
"As children grow up, their experience will change because of the various heights of hills," they added, explaining that the area is also designed to be used as an informal reading room for older infants.
The room were designed without partitions or hard edges to minimise the risk of injury, while glazed interior walls allow guardians to keep an eye on their children.
The two rooms have V-shaped ceilings that project downwards into the space as a result of the building's pitched-roof form. This roof profile was designed to integrate the large building with the existing architecture in the town.
"We repeated the roofs for the facade so that it could merge into the neighbouring townscape of small houses," explained the architects.
Pathways that cut from the street through the building converge in an open area beneath a skylight at the centre of the structure.
Narrow slats of cedar, like those used on the facade, run across the glazing to provide shading, while sections of wall surrounding the area are made from glass or draped in curtains of pleated plastic mesh.
"The street in front of the building actually extends into the interior, and is given the name Michi-no-Hiroba (plaza for the street), around which a children's playroom, cooking studio and tatami room are arranged," the architects said.
Photography is by Kenta Hasegawa.

