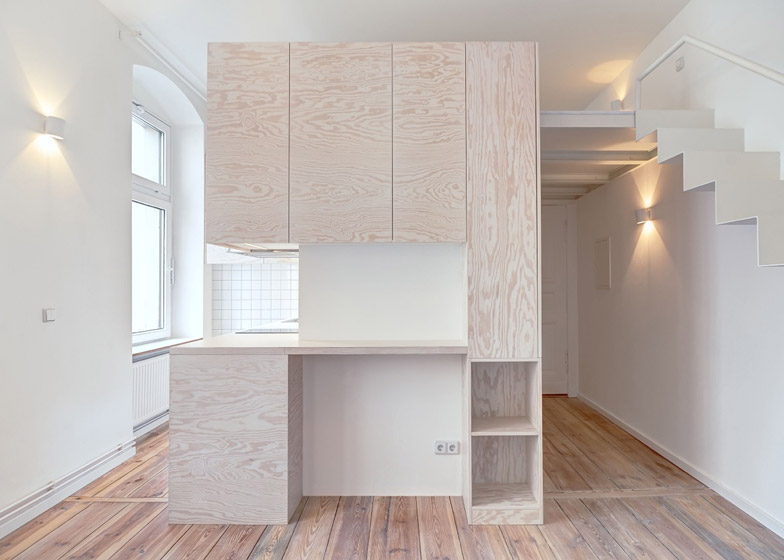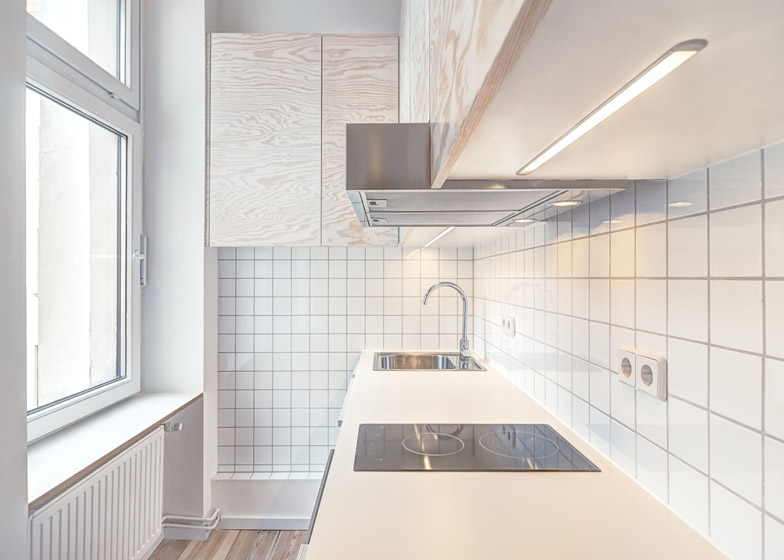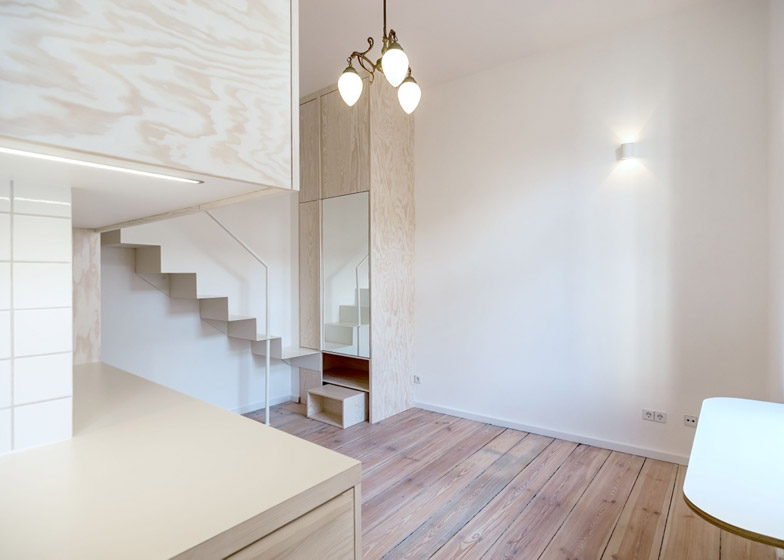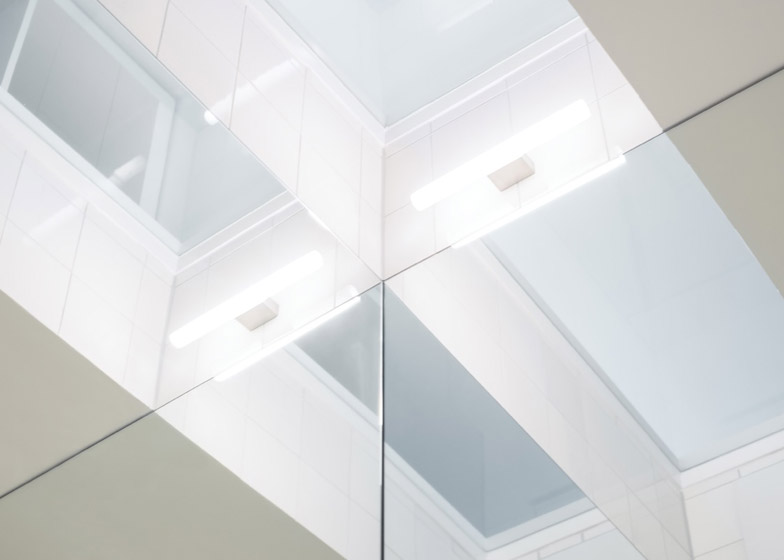A pine unit provides a kitchen, bathroom and mezzanine level for this tiny Berlin apartment designed by two local architects, which also features Art Deco details including a parquet door (+ slideshow).
Berlin studio Spamroom and architect John Paul Coss were asked to convert a flat measuring just 21 square metres in an early 1900s apartment block in the Berlin district of Moabit.
The original layout had suffered from earlier efforts to modernise, said the architects, which included the addition of a private bathroom. This had resulted in unevenly distributed and cramped spaces.
To create a blank canvas, the flat was gutted and all existing interior walls were removed. A layer of screed was stripped from the floor to reveal the original timber, while the ceiling was completely replaced.
"The challenge with tacking this now disproportionate plan was to re-calculate the needs of a modern day occupant," said the design team, "and to somehow redistribute the space within the structural outer walls of the flat in a way that felt balanced and, in doing so, to maximise the potential of every available centimetre."
A pine-clad unit was inserted into the centre of the apartment to house a compact bathroom and to separate an entrance hall from a kitchenette.
Taking advantage of the high ceiling, the architects added a mezzanine bedroom on top of this unit, as well as a floor-to-ceiling storage area accessible from a narrow steel staircase that links the two levels.
The bottom tread of the staircase comprises a loose block of wood that can be tucked under the base of the cabinet, liberating centimetres of extra floor space when the mezzanine is not in use.
White steel beams span the gap between the top of the bathroom and wall to increase the footprint of the mezzanine, while a gap on the side over the kitchen allows sunlight from a window to shine into the space.
The supporting beams measure just eight centimetres in depth, maximising height for the bedroom.
A skylight set into a balustrade on the kitchen side of the mezzanine provides natural light for the two-square-metre bathroom below.
Parquet flooring stripped from the floor of the apartment during the renovations was repurposed as a sliding door for the bathroom, which features compact fixtures and mirrors to make the most of limited space and natural light.
A strip of navy blue tiling runs along one wall. The tiles are replicas of an Art Nouveau design, intended as a subtle reference to the period of the building.
High-level cupboards built into the outer wall of the unit provide storage for the living area and galley kitchen. A pine work surface and white tile splashback run below the kitchen units, while an extended windowsill provides a dining table.
Photography is by Ringo Paulusch.
Project credits:
Architects: Spamroom, John Paul Coss
Main contractor: Inhouse Berlin
Metalsmith: Noé Metal+Design
Carpenter – Furniture: PA Tischlerei
Carpenter – Flooring and sliding door: Astrid Kaltenborn, Thomas Bandura








