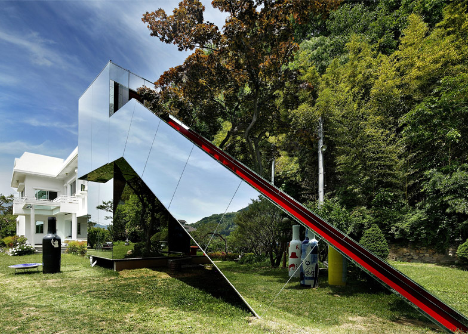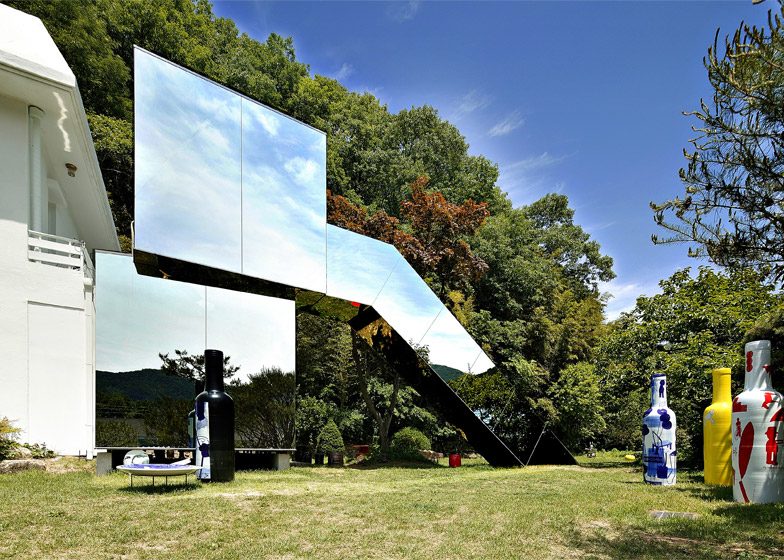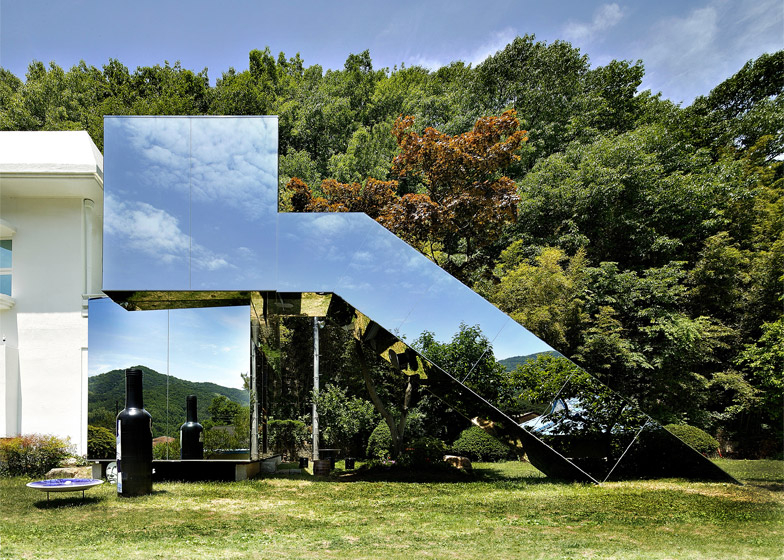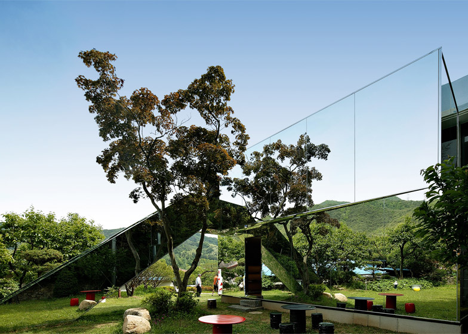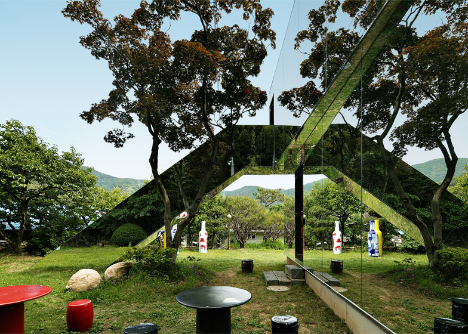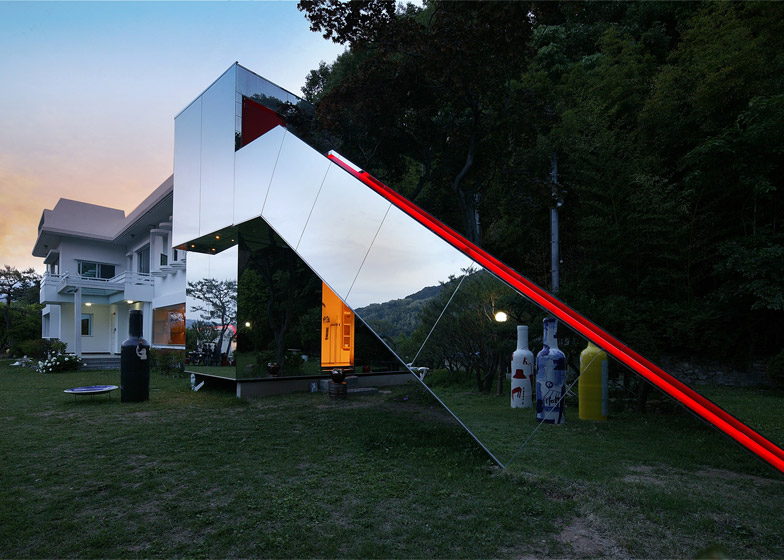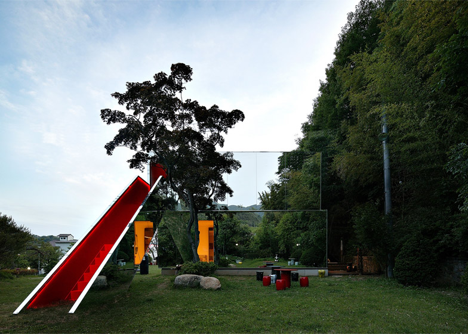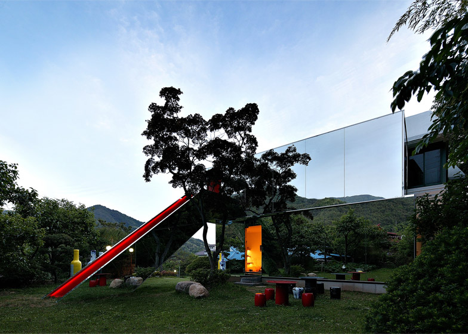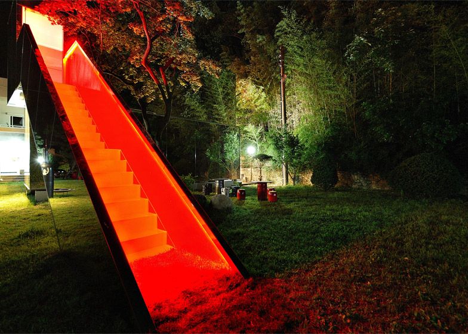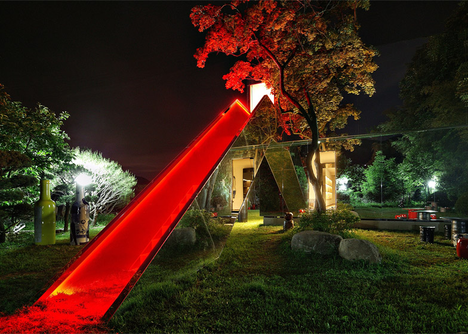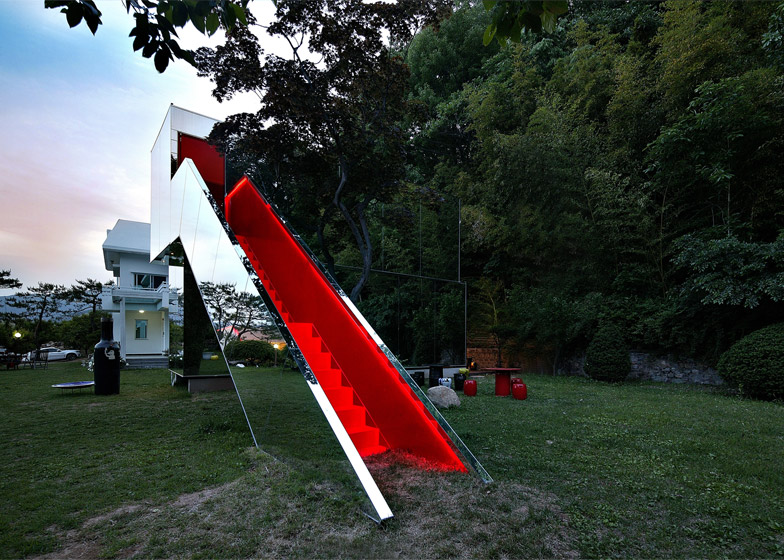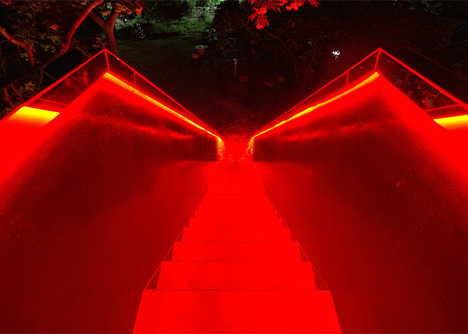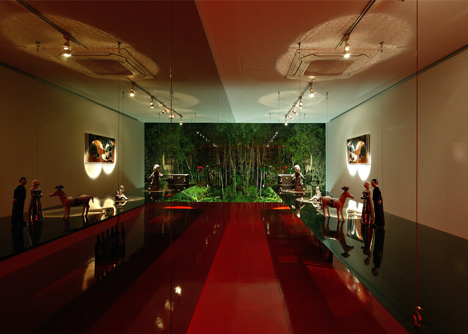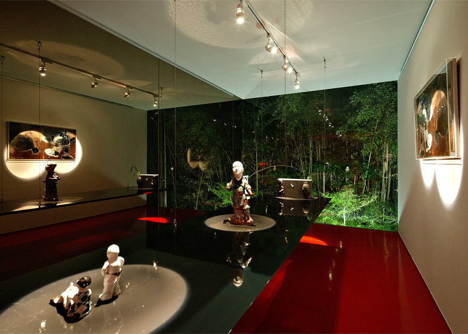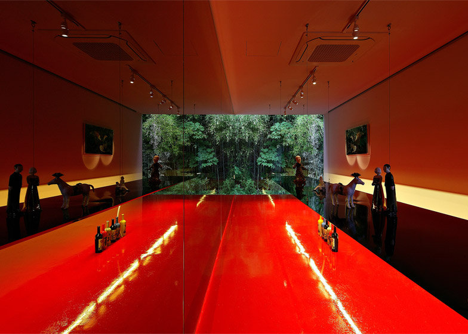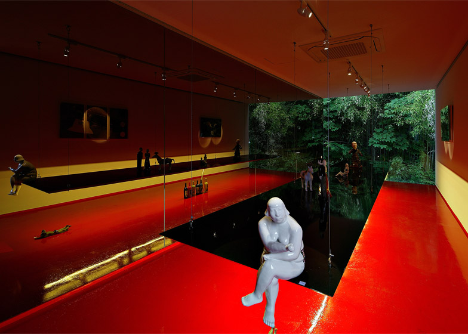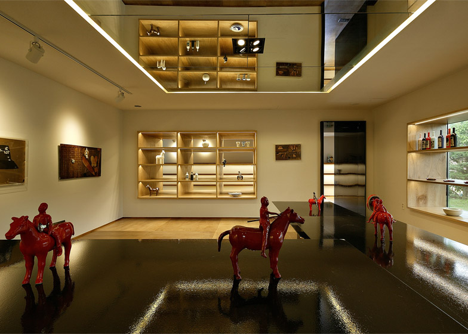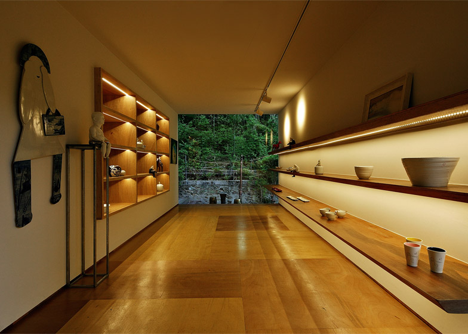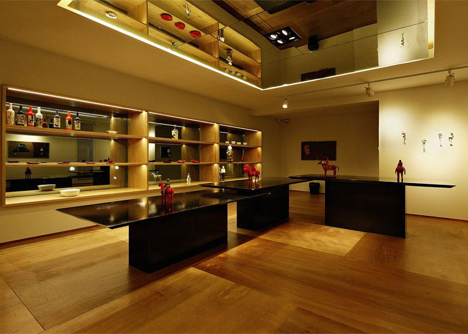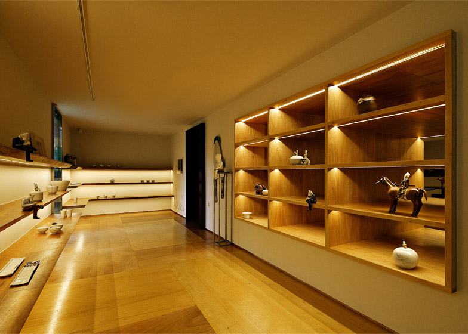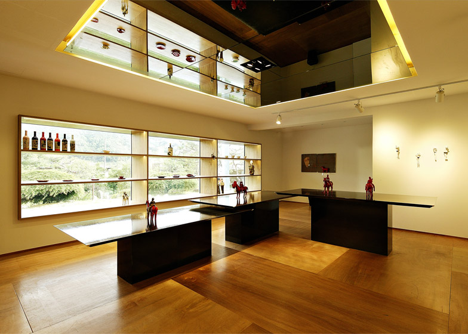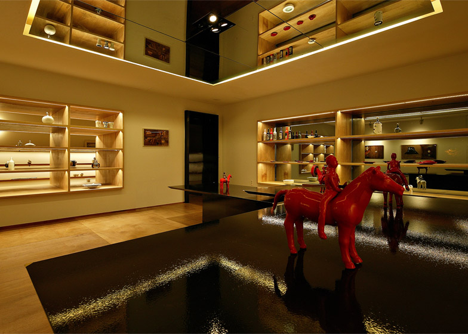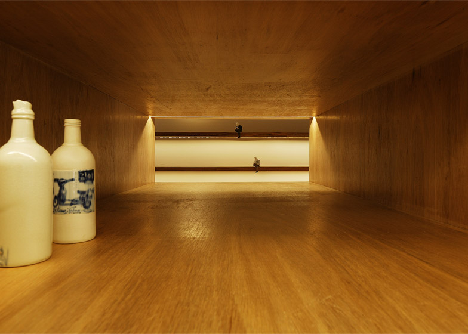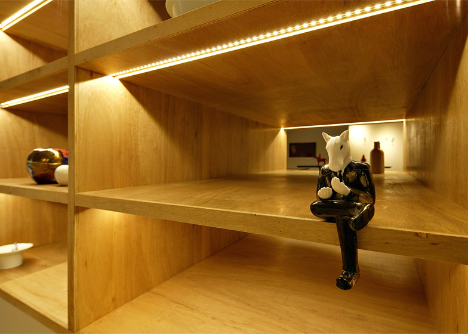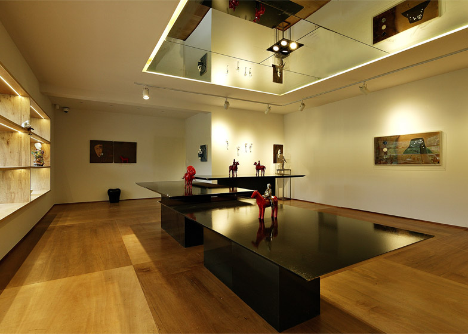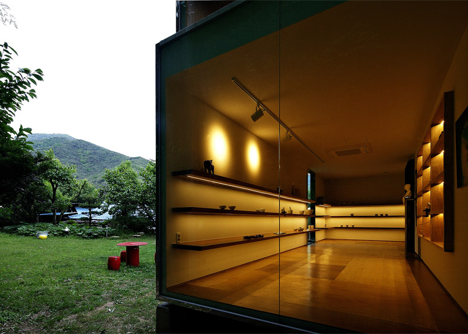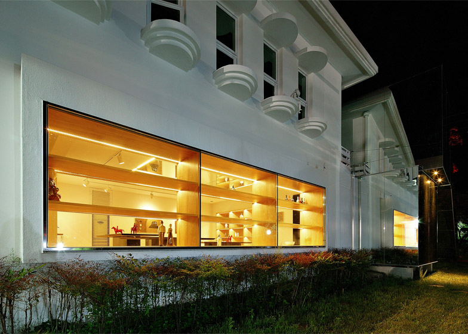Yoon Space Design has completed a gallery dedicated to the work of South Korean potter Jung Gil-Young, featuring mirrored walls that help camouflage the building against its countryside setting (+ slideshow).
The Korean studio renovated and extended an existing house in Cheongdo, a county in North Gyeongsang Province, to create the new gallery for Jung Gil-Young – an artist who specialises in figurative ceramics.
The main house accommodates the principal exhibition spaces, but the new mirror-clad extension was added on one side to offer a contemporary contrast.
Its form is made even more unusual by a staircase that branches out from one end.
"[We] applied unnatural mirror mass, which is contrary to nature, to bring the natural beauty of the surroundings to the building," explained studio founder Seokmin Yoon, whose recent projects also include pebble-shaped seaside cabins.
"The contrast between the physical properties of this material, and nature reflected in the mirror, provides a unique space with an exquisite fusion," he added.
"Through angles, the exterior of the building presents a totally different landscape."
The staircase provides the entrance to the new side wing. Its sides are also clad with mirrors, while the inside surfaces and the stairs themselves are bright red.
This colour is also emphasised by red lighting.
"The red stairs present a mysterious and intense atmosphere at night, like the light coming down from a spaceship," said the designer.
Once inside, visitors are faced with a dark suspended tabletop that forms a display space for some of the artist's smaller sculptures.
The side walls of the space are mirrored, helping to tie together inside and outside, while the floor is red, as a continuation of the staircase. The end wall is entirely glazed to frame views out to the woodland beyond.
"The space composed of mirrors and windows forms various spatial atmospheres," added Yoon.
A ground-floor passageway connects the new wing with the main gallery, which features more traditional finishes including wooden floors and pale walls.
Wooden bookshelves sit between rooms like windows, allowing artworks to be seen from different viewpoints. Existing windows feature the same built-in shelves, so some ceramics can also be viewed from outside the building.
The central gallery area also boasts a mirrored ceiling, helping the room to feel more spacious.
Photography is by Song Gi-myoun/Indiphos.
Project credits:
Design: Yoon Space Design – Yoon Seok-min
Design team: Yoon Space Design – Rita-kim, SP R&D – Park Jung-su
Construction: SP R&D – Park Jung-su

