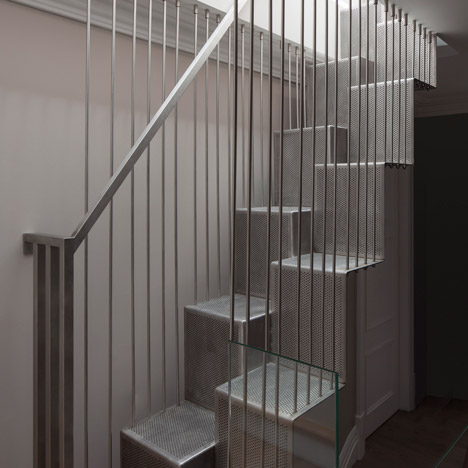This staircase inserted into a terraced house in London features alternating treads that make the most of a tight space, and perforated steel surfaces that allow light to filter through.
Local firm DBLO Associates designed the staircase as part of its refurbishment of a top-floor flat in a Georgian terrace on Redcliffe Square, Kensington – a stone's throw away from the yellow brick townhouse completed by TDO earlier this year.
It connects the two-bedroom property's renovated roof terrace with a landing at the top of the main stairs, which the architects re-clad in timber as part of the project.
The original access up to the roof terrace was provided by a steep staircase with narrow treads that made it awkward to set foot safely on each step, particularly when descending.
"The project was about upgrading the staircase to make sure it met current regulations and was a lot more usable," project architect Claire Hale told Dezeen. "Because it is an internal stair, the concept focused on getting daylight down into the existing staircase below."
The narrow void between the landing and the opening to the roof meant the only way to satisfy planning regulations – while also creating steps that are deep enough to use comfortably – was to devise a solution with alternating treads.
A fully glazed enclosure at the top of the stairs replaces the previous solid walled passage and contains a door that opens onto the terrace.
The glass structure enables more light to reach the interior, which the architects accentuated through the choice of perforated metal for the stairs.
"We wanted to make a very lightweight structure that is perforated and lets light flow down into the flat," added Hale. The material's transparency also retains views from the landing towards rooms behind.
Instead of standard stringers supporting the stairs by slotting around the edges, a central spine holds up treads on both of its sides. The steps are also bolted to steel suspension rods that provide further support and function as a lightweight balustrade.
Frameless glass balustrades were added on the landing to allow as much daylight as possible to permeate the space.
The top steps are made from solid metal to prevent the inside of the floor from being exposed.
Photography is by Stale Eriksen.

