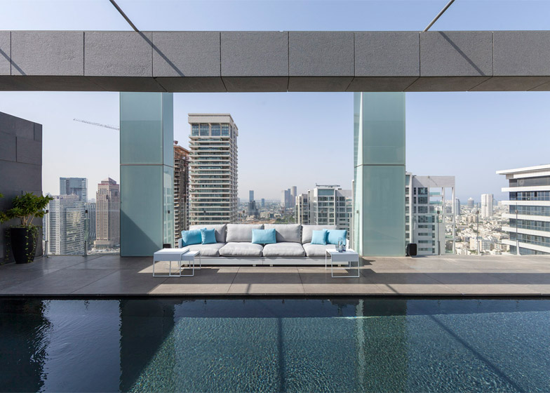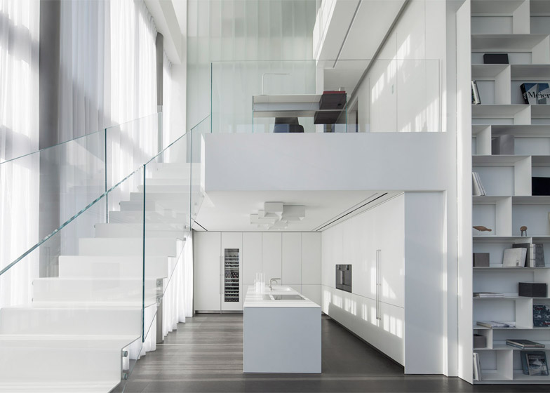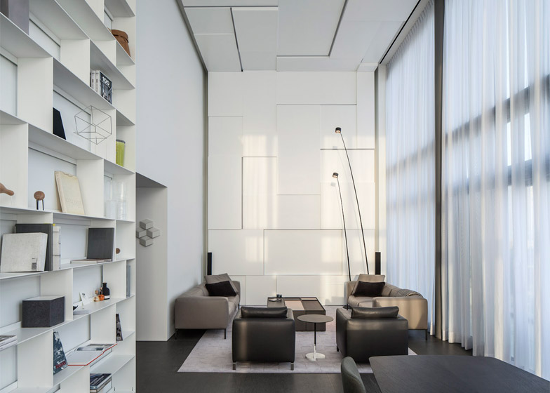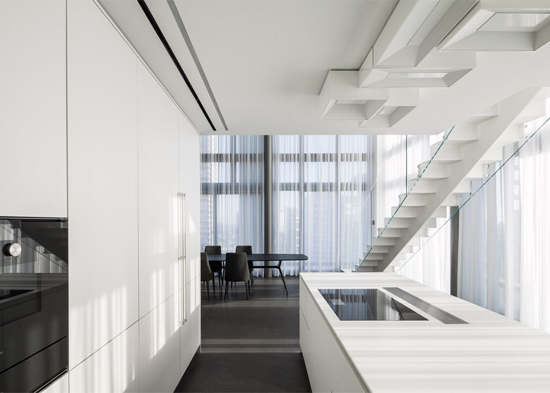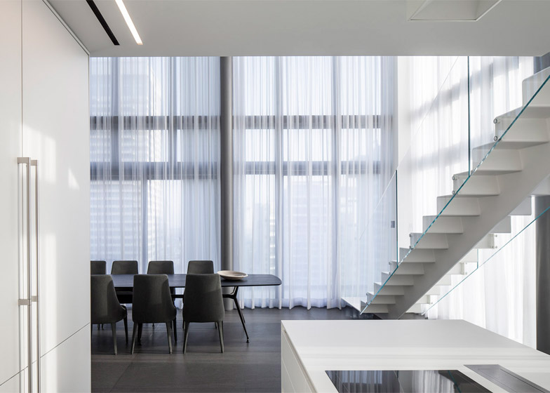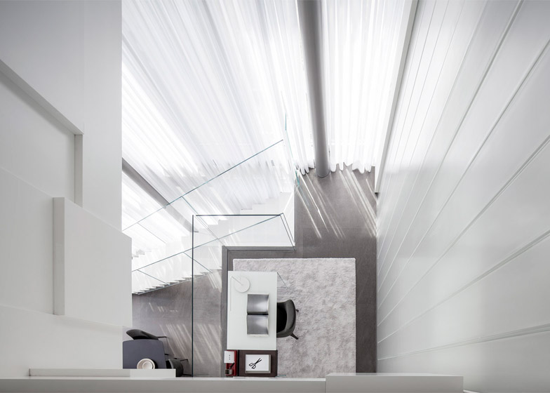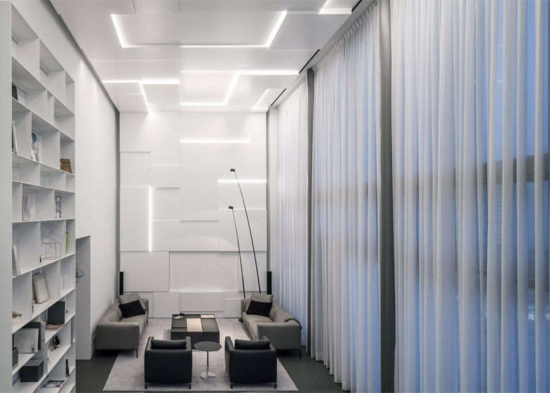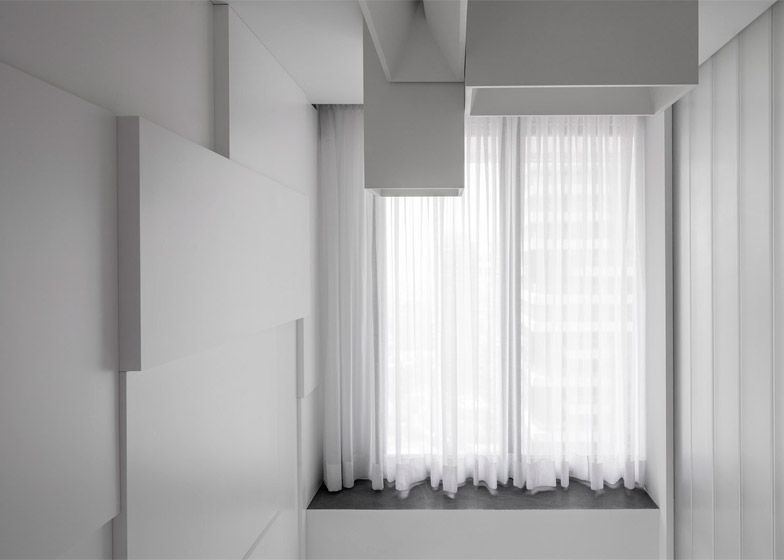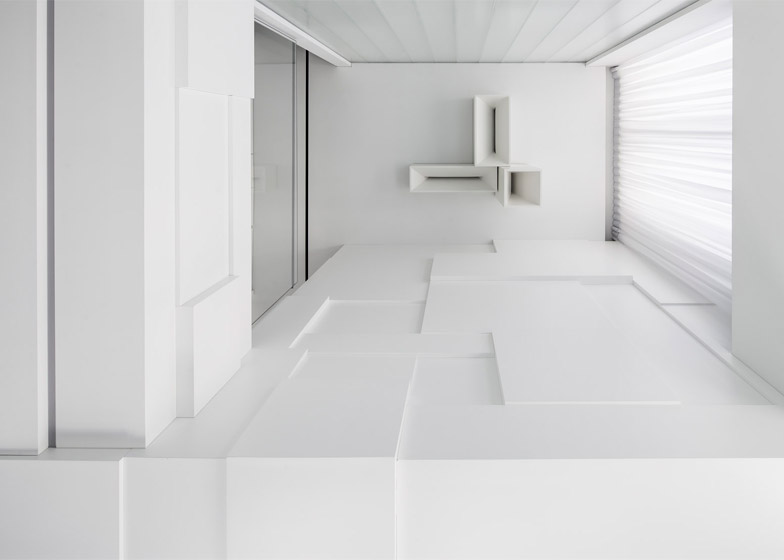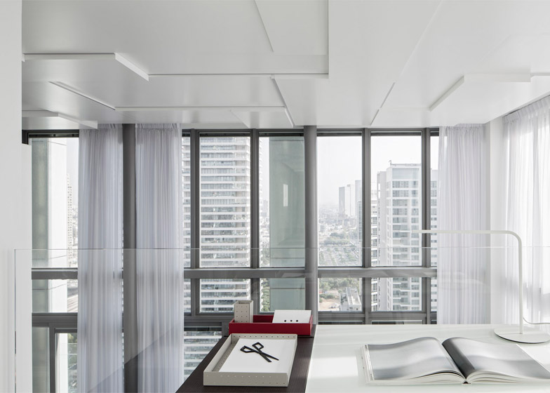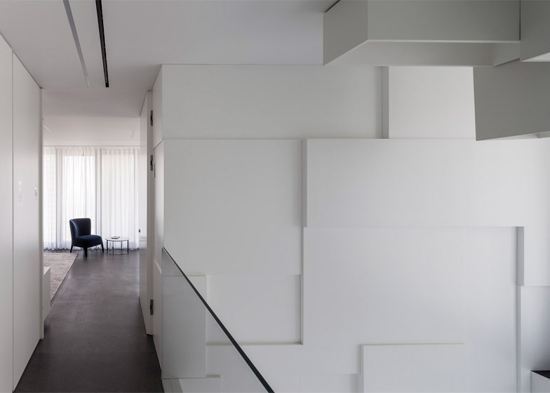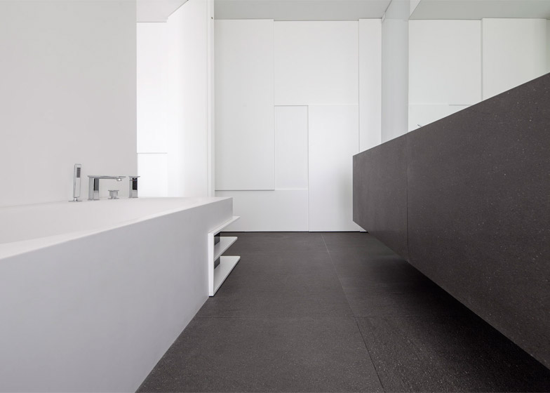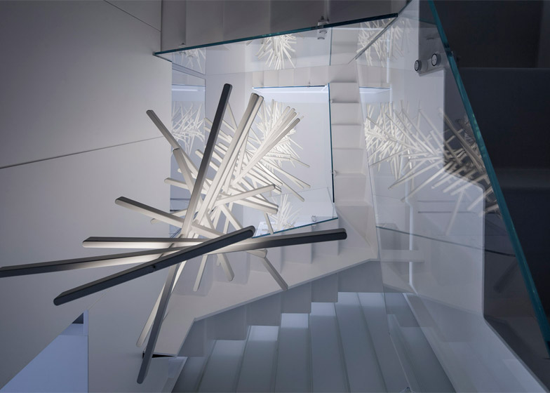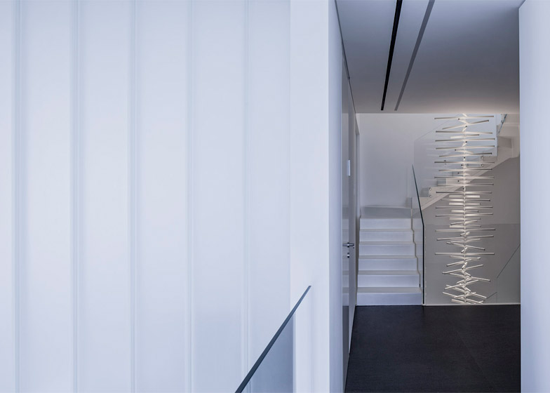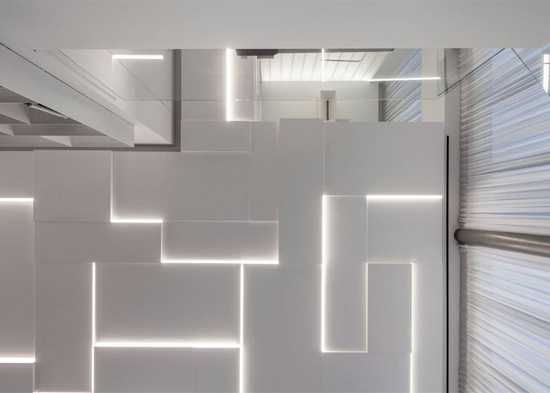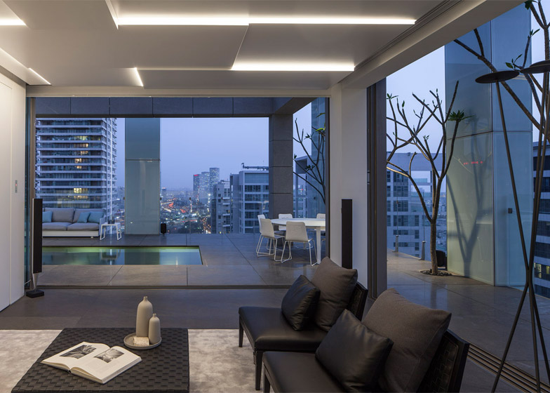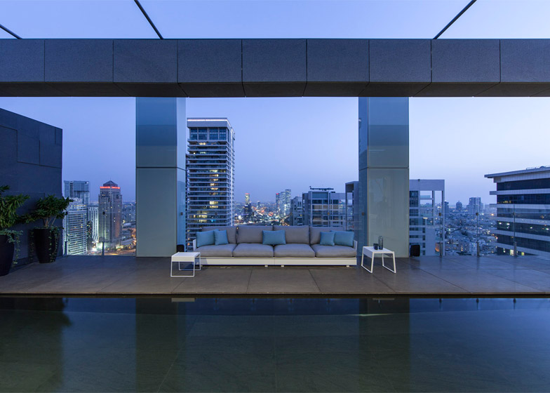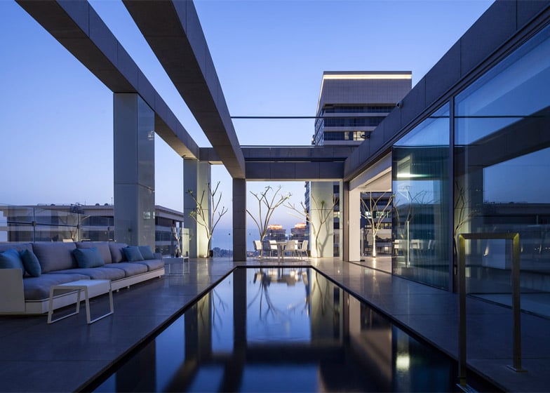Israeli studio Pitsou Kedem Architects knocked four apartments into one to create this two-storey penthouse in Tel Aviv, which features a rooftop pool offering views out over the city (+ slideshow).
Named Square Compositions Penthouse, the 400-square-metre apartment was designed by Pitsou Kedem Architects as a family home. It occupies the top two levels of a residential tower in the city's new luxury high-rise district, Park Tzameret.
The lower level has the primary living spaces, with a kitchen, dining area and double-height living room arranged in an L-shape. These open onto a balcony around the perimeter of the building.
The upper level has a second balcony, which is enclosed by frameless glass balustrades and features a pool that sits level with the deck, offering uninterrupted views of the city while swimming.
In the living area, a composition of raised and recessed squares, from which the apartment derives its name, climbs up the walls and onto the ceiling. The studio describes it as "a patchwork of clearly defined lines, like a plant creeping up a clear trellis".
The detail also continues throughout the other rooms in the apartment, and was designed so that the owners would not need to add decoration to the walls.
"The panels are like a piece of sculpture," said the architects. "This nullifies the need for any additional design elements, other than those that light and accompany the space."
The textured surface, which the team likens to a topography spreading across the apartment, was also added to create a subtle, changing pattern of light and shade across the walls and ceiling throughout the day.
"The topographical white is enhanced by the large, orthogonal glass walls that cast myriad light, so they differ in their shade and brightness," said the architects.
In the kitchen, the squares and rectangles have been fashioned into lights that protrude down from the ceiling.
A folded metal staircase at the end of the living space leads up to a mezzanine study, which overlooks the dining area and the city beyond. It is enclosed by a glass balustrade to create an unimpeded flow of light and views.
"Movement and views in the space are emphasised by the work areas and sitting areas, which are placed by the stairways like terraces that both observe, and are also observed," said the architects.
Behind the mezzanine study, a more enclosed staircase, also made from folded metal, leads up to the apartment's penthouse level. A chandelier comprising multiple rods of light creates a feature in the centre of the stairwell.
The penthouse level contains bedrooms, bathrooms, and has its own living area and kitchen, so it can be used as a self-contained apartment if needed.
"The penthouse floor is designed as an upper living area with a large salon overlooking the balcony and a swimming pool, as well as a kitchen and bathrooms," said the architects. "The effect is of two different and separate living levels that make possible a range of social activities and interactions at the same time."
The upper-level living room has large sliding glass doors on two sides that open up to the surrounding balcony, and flooring that is level with the paving outside in order to make the two spaces feel more like one.
Related content: see more architecture and interiors by Pitsou Kedem
Interior-style sofas, chairs and tables have been placed on the balcony to make it feel more like an outdoor living room.
Dark flooring and furniture were used throughout the apartment to offer a contrast to the white walls.
"The careful selection of materials and hues is evident in the apartment's floors and furniture," said the architects. "Monochromatic, reserved and deep – they create surprise as you enter the light, bright space."
Square Compositions Penthouse is the latest in a series of apartments that Pitsou Kedem Architects has designed in Tel Aviv. Others include a penthouse with an infinity pool and an apartment lined with textured geometric wall panels.
Photography is by Amit Geron, with styling by Eti Buskila.
Project credits:
Architect: Pitsou Kedem Architects
Design team: Pitsou Kedem, Hila Sela
Architect in charge: Hila Sela

