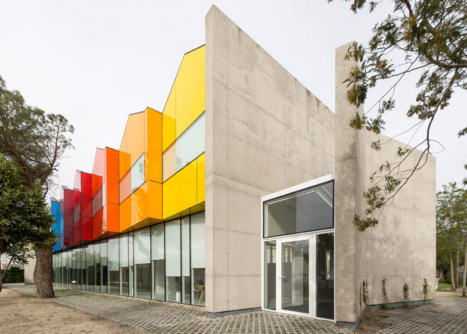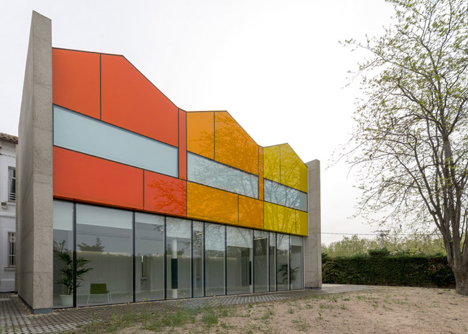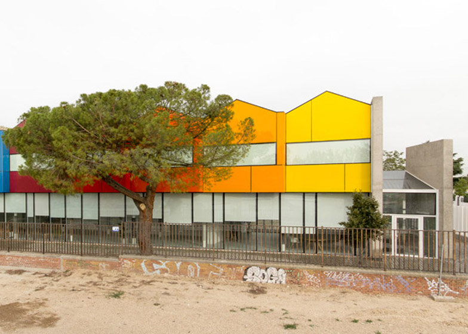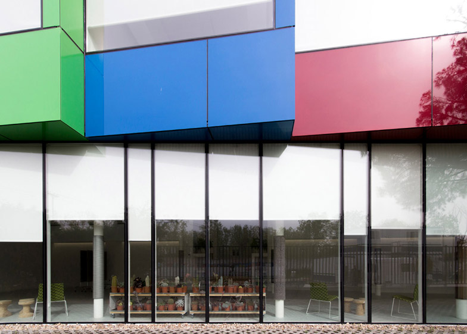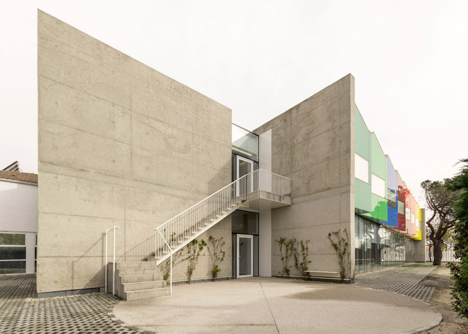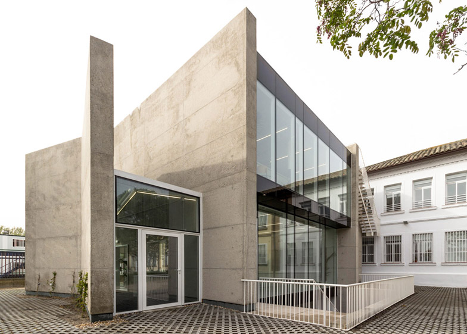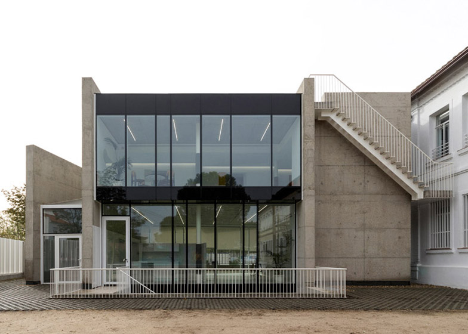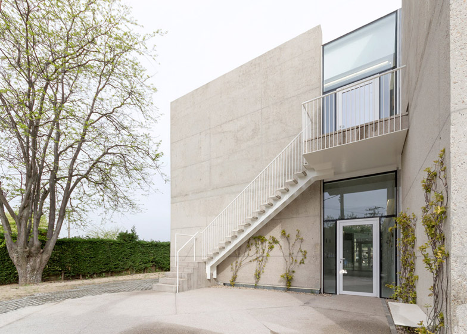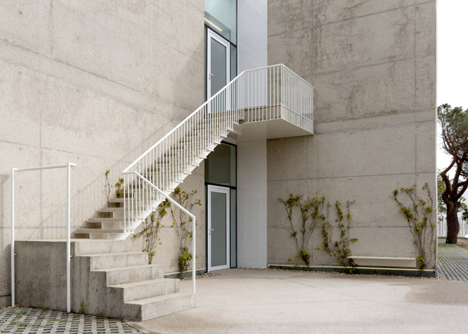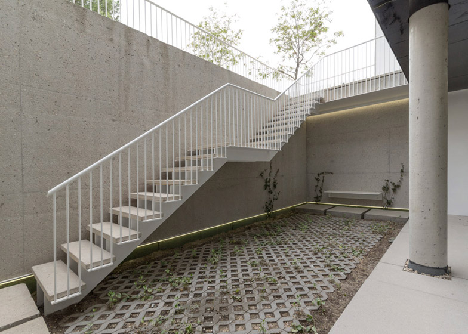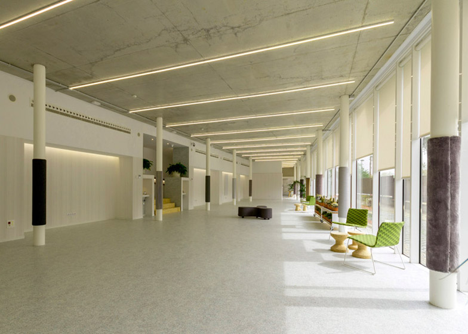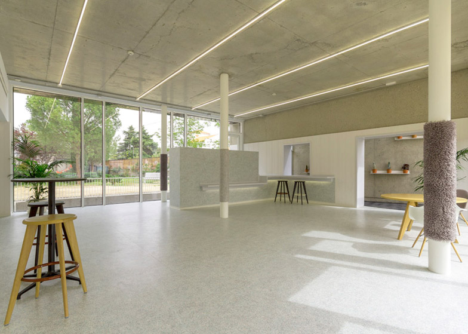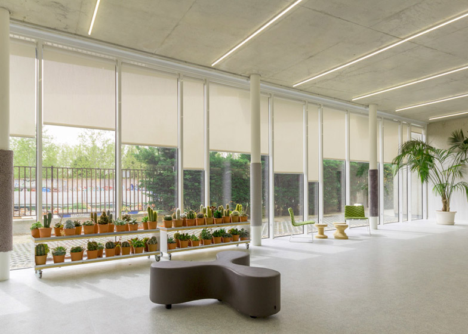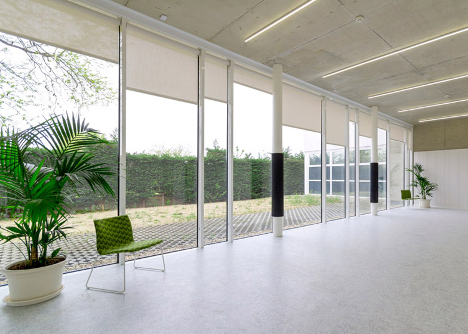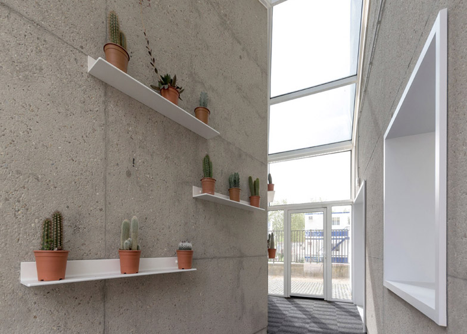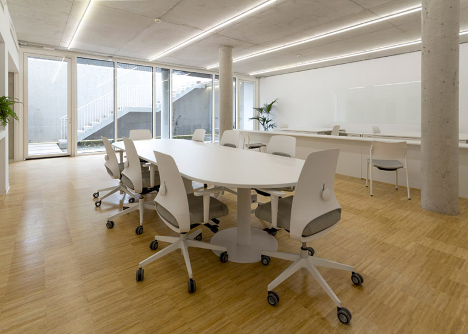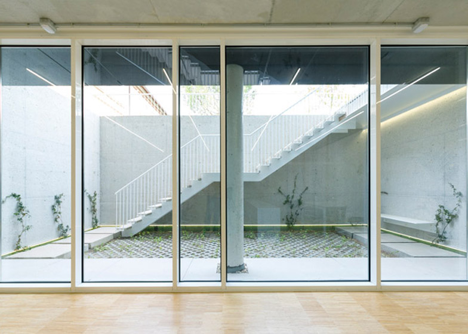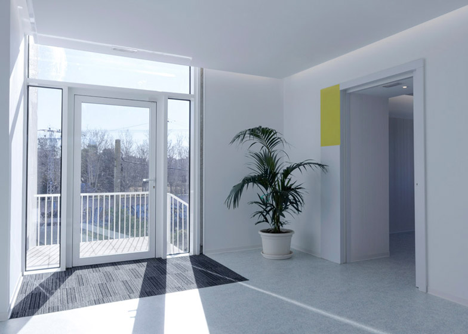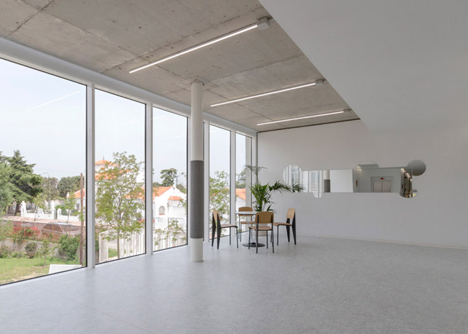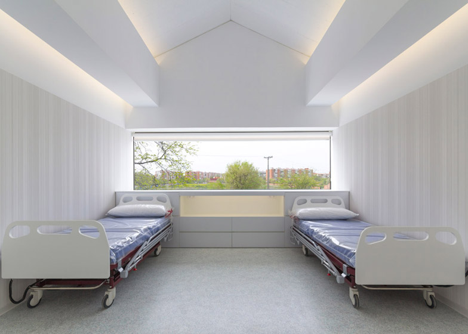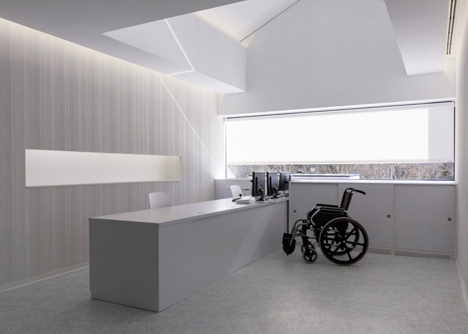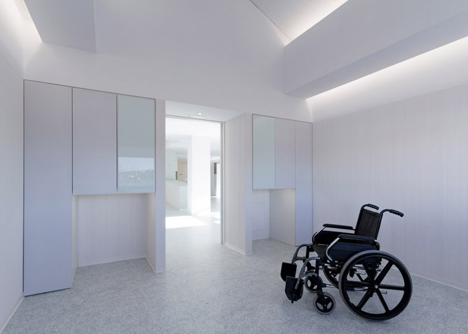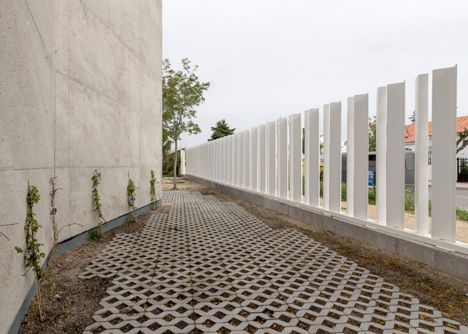Gabled blocks with brightly coloured facades house bedrooms for children with Cerebral Palsy at this treatment centre in Madrid, which has been updated by local studio Hans Abaton (+ slideshow).
The Esther Koplowitz Foundation for children with Cerebral Palsy occupies a 1950s building in south-west Madrid. Set beside a disused military barracks, the building hadn't been renovated in more than a decade, so Hans Abaton was asked to bring the facilities up to date and increase capacity.
A new three-storey block containing bedrooms and administration areas adjoins the building's south-east facade.
"Due to the increasing demand for places and the fact that it was the only specialised residence in La Comunidad de Madrid, an extension with the very best conditions was necessary and addressed many shortcomings," said the architects.
The upper floor is modelled as a row of single-storey houses and contains 10 bedrooms, each with a long panoramic window overlooking the street. The units are angled to create a serrated facade and arranged in a spectrum ranging from bright yellow through red to dark green.
"The project offers a happy and optimistic overall image; a place which is home to the hope for improvement," said the team. "On the one hand the project is well integrated, adapting its scale to that of the neighbourhood, of small houses that surround it."
"On the other hand it gives each bedroom a unique personality thanks to a colour range that achieves unity and uniqueness at the same time."
The 10 bedroom suites can accommodate 20 children, while the glazed base and basement provide a new entrance and offices respectively.
Ventilation ducts and underfloor heating means the temperature of each room can be kept stable, while vinyl siding and PVC flooring mean cleanliness is easier to maintain. Wide doors and 3.7-metre-tall ceilings are designed to be spacious enough for wheelchairs, stretchers and technical equipment.
A 200-square-metre roof garden sits above the dormitory to provide thermal and acoustic insulation, helping to reduce the building's energy consumption.
The Madrid firm, which was set up by Camino Alonso, Ignacio Lechón and Carlos Alonso in 1998, has a background in creating energy-efficient homes. The office previously converted a crumbling stone stable in a remote area in western Spain into a self-sufficient family home and also designed a cement-clad micro home that can be transported on the back of a flatbed lorry.
Cacti are displayed on plinths in the foundation's glazed lobby. Here, sections of carpet are wrapped around the white columns that support the ceiling slab, softening the effect of the raw concrete, glazing and strip-lighting.
"The ground floor consists of a glassed-in multipurpose hall for stimulation above which are small houses where the children sleep from which they can see, and be seen," said the architect. "The intention is to highlight the presence of the building in its environment, becoming a feature in its area."
A glass and concrete cube at one end of the block provides a new entrance and a visitors' room, while a basement containing utility rooms and offices features large windows that opens onto a concrete-lined patio.
Photography is by Hans Abaton.
Project credits:
Architecture: Hans Abaton
Architect in charge: Ricardo de Landaluce Arias
Architects collaborators: Víctor Conde Buezas, Naama de Miguel de Pablo, David Díaz Vizán, Laura Fringuello, Gonzalo Martín Román, Ana Martínez Santos, Juan Millán Ghisleri, Fernando Ortiz Campos, Wolney Ortiz de Oliveira, Darío Ortiz Seseña, Francisco Peláez Marín, Elías Sancho de Agustín, Javier Tavera Tolmo

