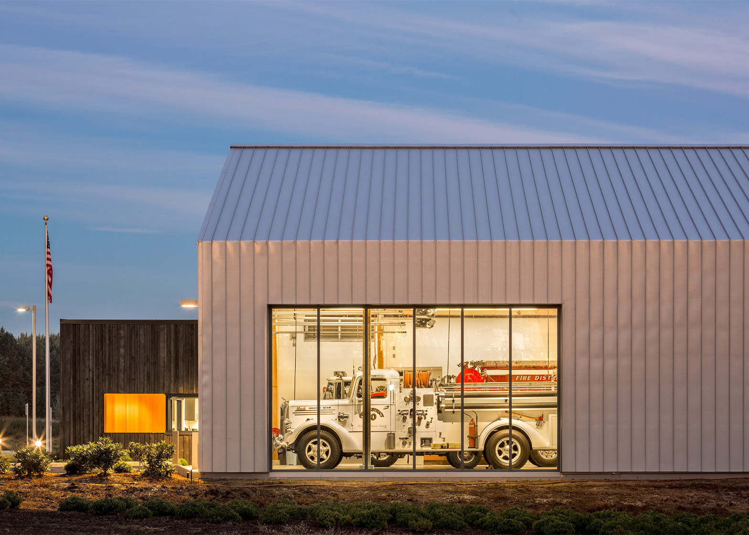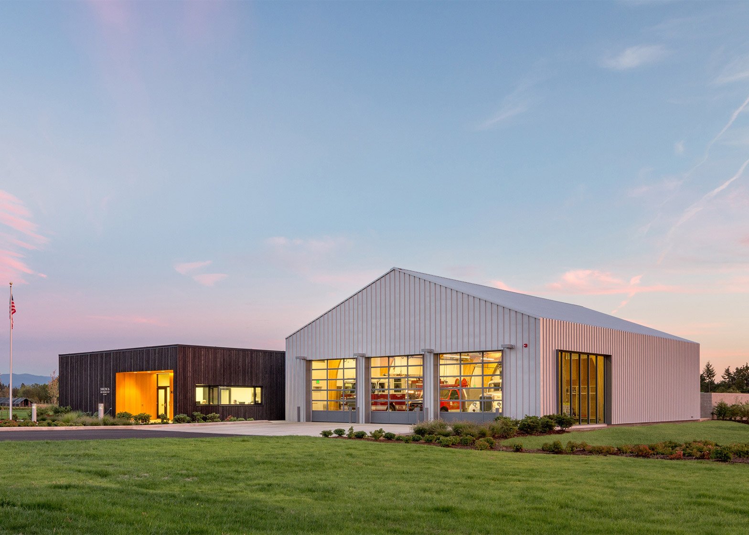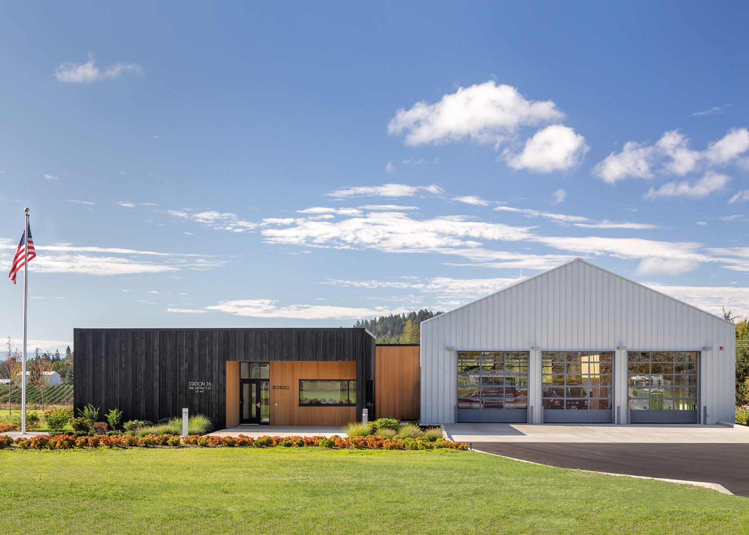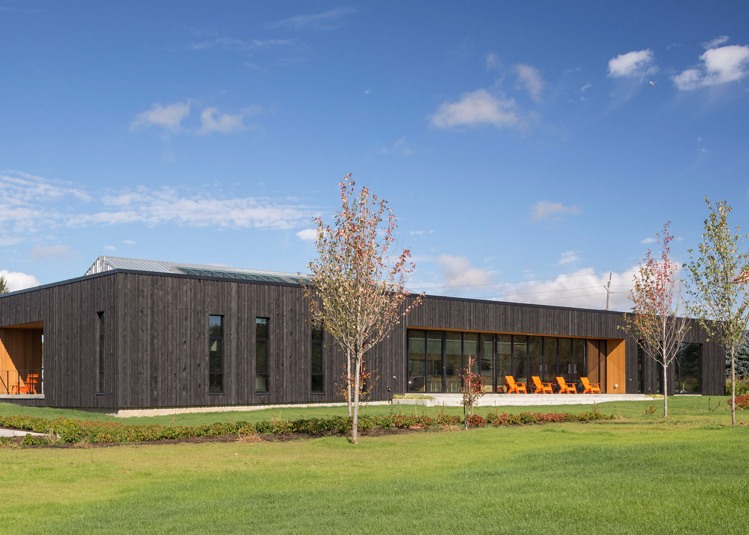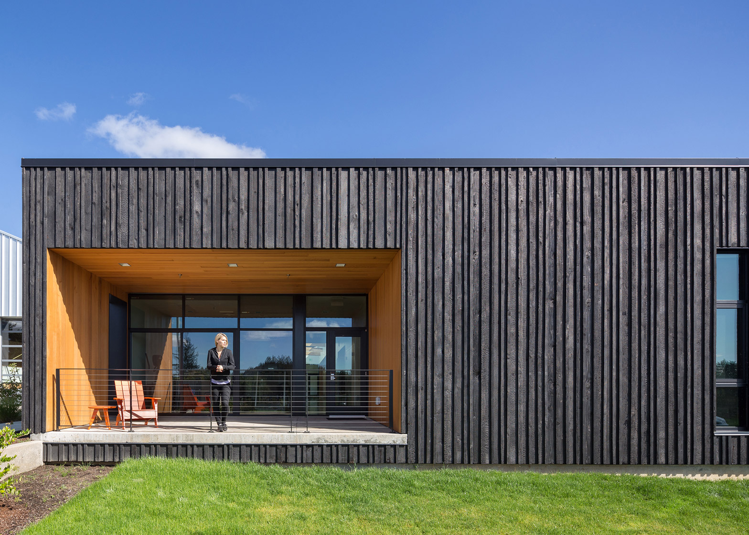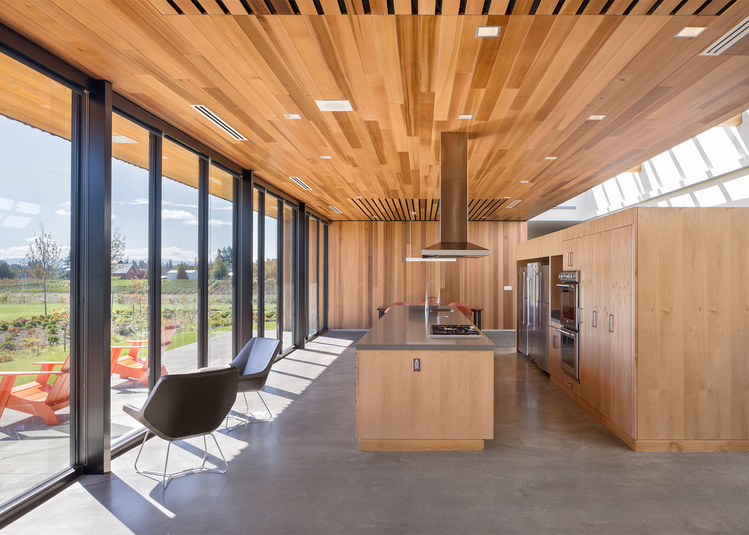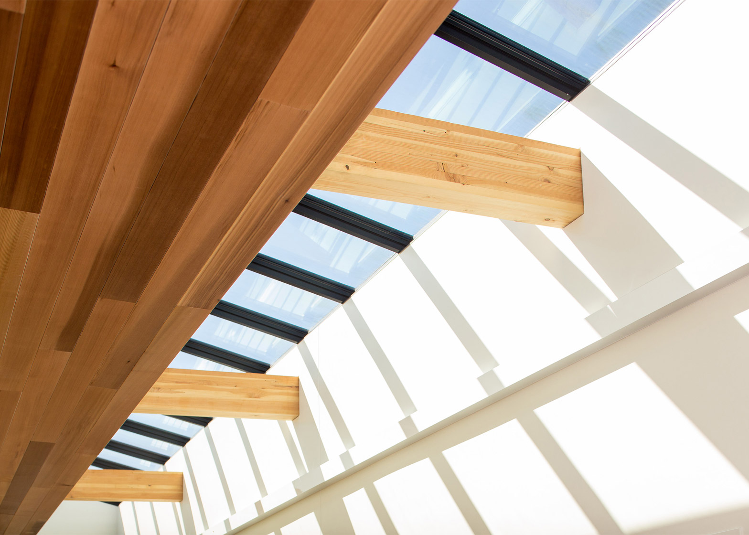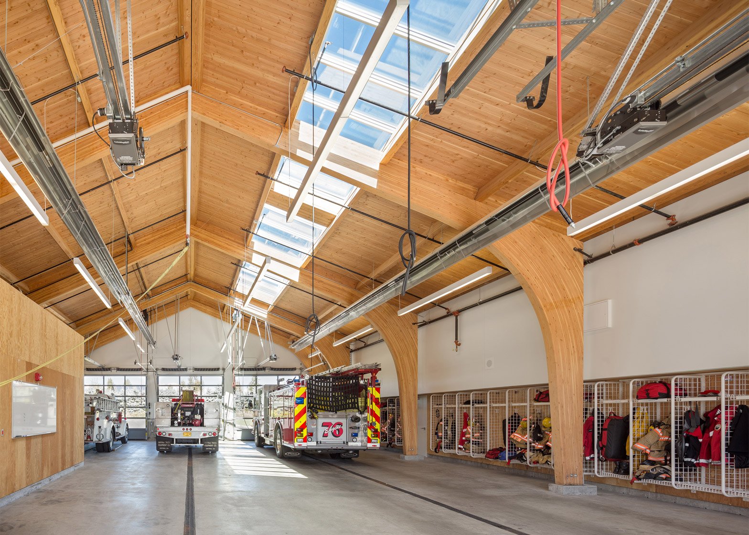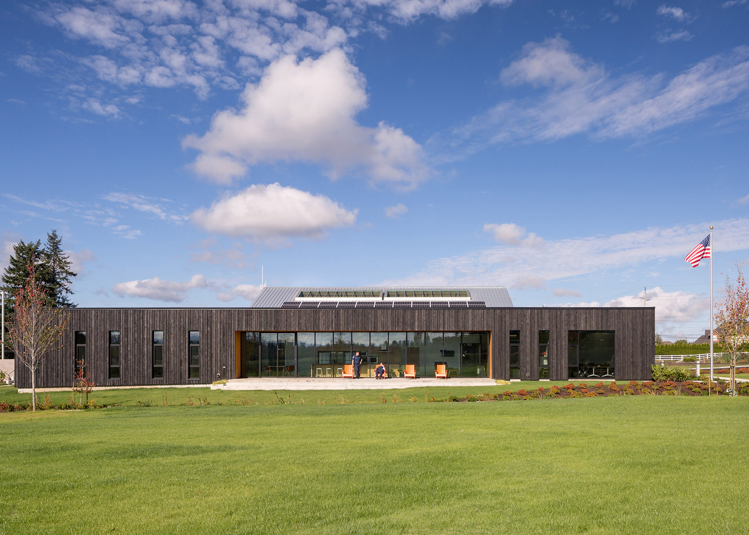Hennebery Eddy Architects has clad a fire station in rural Oregon with charred wood, turning "the destructive manner of fire into an image of beauty" (+ slideshow).
The building – called Fire Station 76 – is located in Gresham, a small city just east of Portland.
Encompassing 10,120 square feet (940 square metres), the station is situated on a flat site near agricultural fields, with views of the Cascade Mountains in the distance.
The fire department serves a community of family-run farms and nurseries.
"The main idea was to create a building inspired by the local agricultural community, and one that considered both the beauty and devastation of fire," said Camilla Cok, a project architect at Hennebery Eddy Architects.
"The station's two primary functions – emergency response and crew dwelling – juxtapose one another in form, orientation and materials, and function similar to a rural house and a barn."
During the design process, the architects aimed to create more than a utilitarian building.
"In its simplest form, a fire station comprises little more than a dwelling with an oversized garage," the firm explained. "At its most complex, it embodies the values of its community and functions as a highly technical machine for emergency response."
"That understanding, infused with aspects of storytelling and context, inspired our design effort," said the firm.
The station consists of two connected buildings: one contains living quarters, the other houses vehicles and apparatus.
The living quarters are located within a bar-shaped, low-slung building that stretches from north to south. The structure is largely clad in blackened wood, a design element that is both functional and symbolic.
"The functional focus of the station – fire, an element of both beauty and destruction – guided the treatment of materials," said the firm.
The architect acquired reclaimed timber from a nearby barn and charred the surface using the traditional Japanese technique, Shou Sugi Ban. The same process was used to blacken the wood covering a house in Nagano and an office-cum-yoga studio in north London.
"In effect, the burn provides protection from rot, decay and insects, and turns the destructive manner of fire into an image of beauty," said the architect.
Recessed portions of the facade are covered with red cedar, which provides a visual contrast to the burnt wood.
The cedar continues inside, "blending inside with outside." The design team used the material for kitchen cabinetry and for ceiling, and wall panels in communal areas.
Ample glazing, including a long, linear skylight, enables natural light to fill the interior, which in turn accentuates the warm wood tones.
In addition to sleeping rooms, the building contains a fitness area, lockers, a conference room and an office.
On the eastern elevation, a large patio overlooking a vast lawn provide firefighters a comfortable place to relax outdoors. There is a smaller patio at the rear of the building.
A covered hallway connects the living quarters to the garage portion of the station.
Rectilinear in plan, the garage volume is topped with a pitched roof and is clad in light-coloured metal.
Inside, laminated timber arches soar over the firetrucks below, "celebrating their strength and precision".
Large windows and a long skylight fill the space with daylight. The garage accommodates several vehicles and also includes a repair shop.
Based in Portland, Hennebery Eddy Architects was established in 1992. Its portfolio includes academic, commercial and community buildings, with a strong focus on sustainability.
Other recent projects in the US featuring blackened wood include a writer's studio in Brooklyn by Architensions and a weekend retreat in Aspen by Will Bruder.

