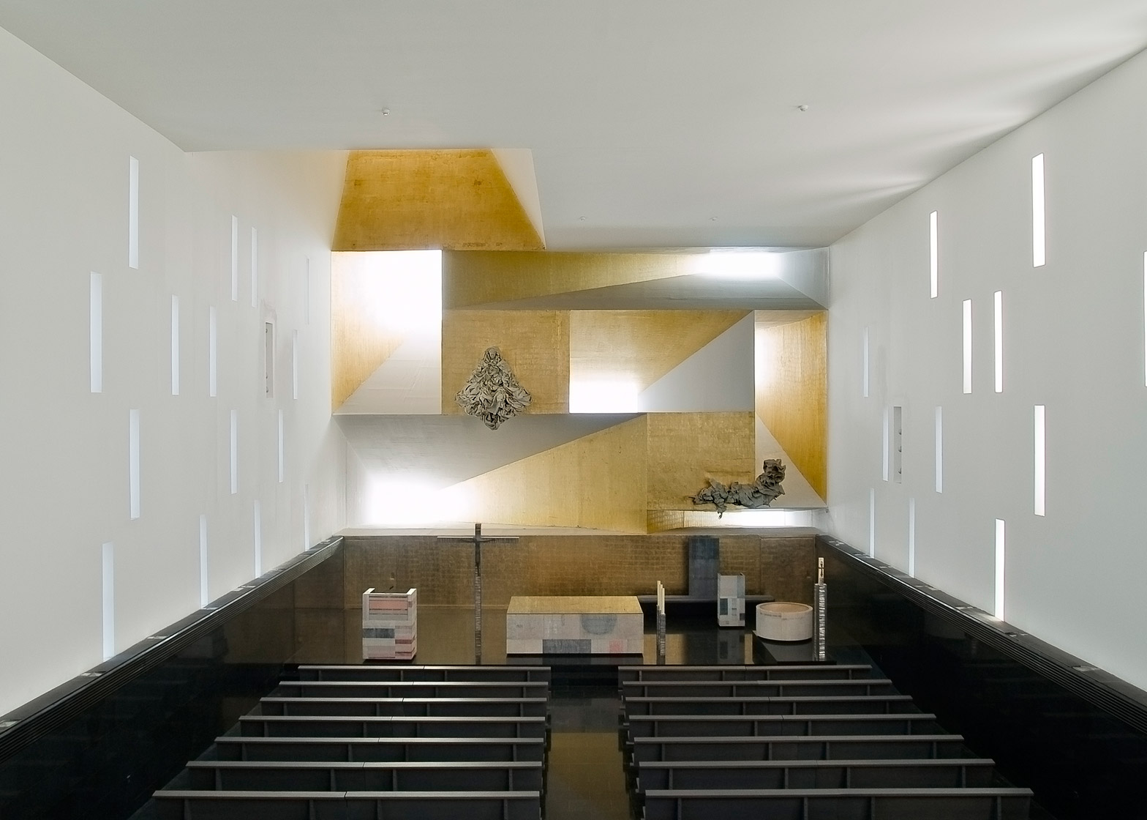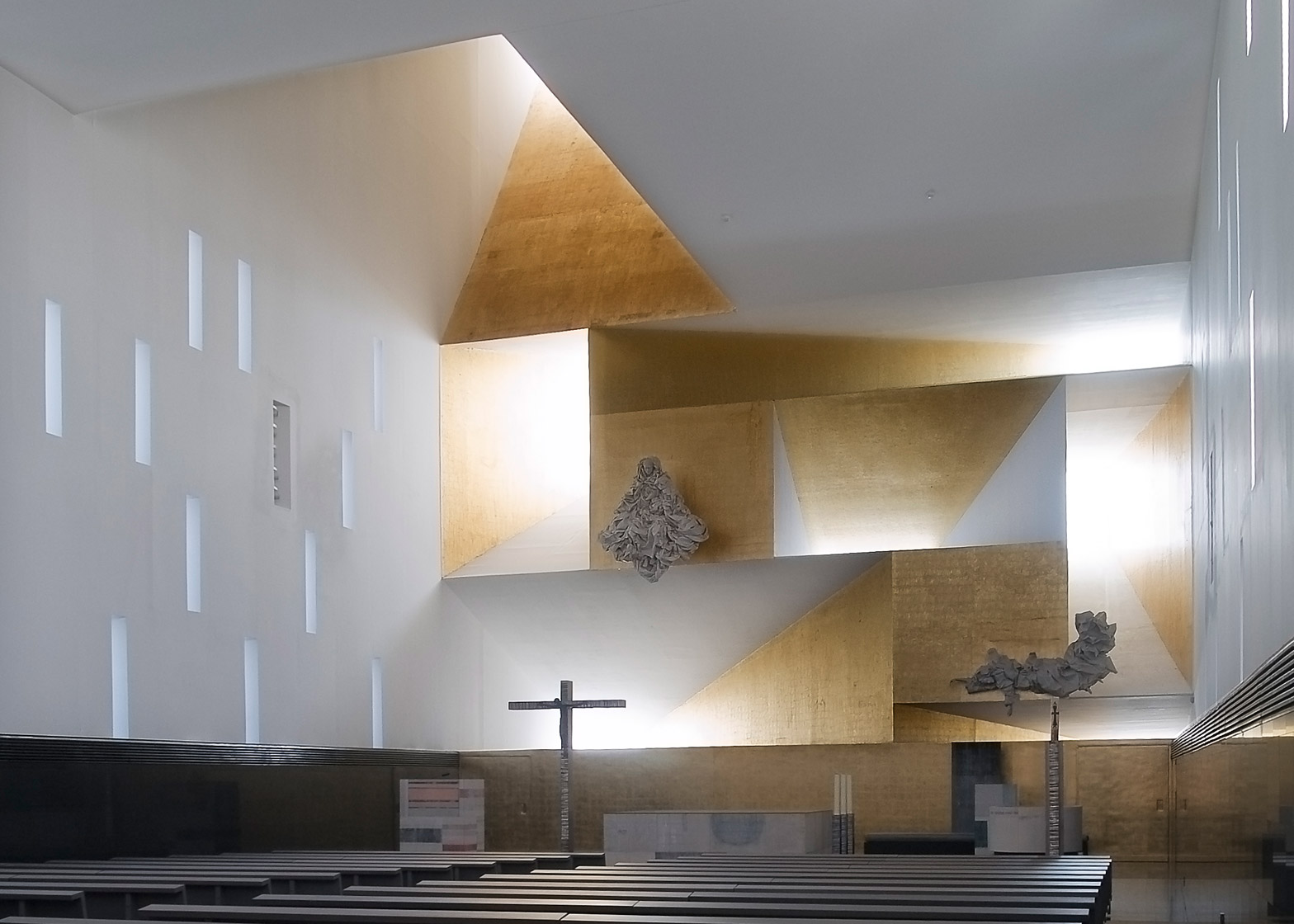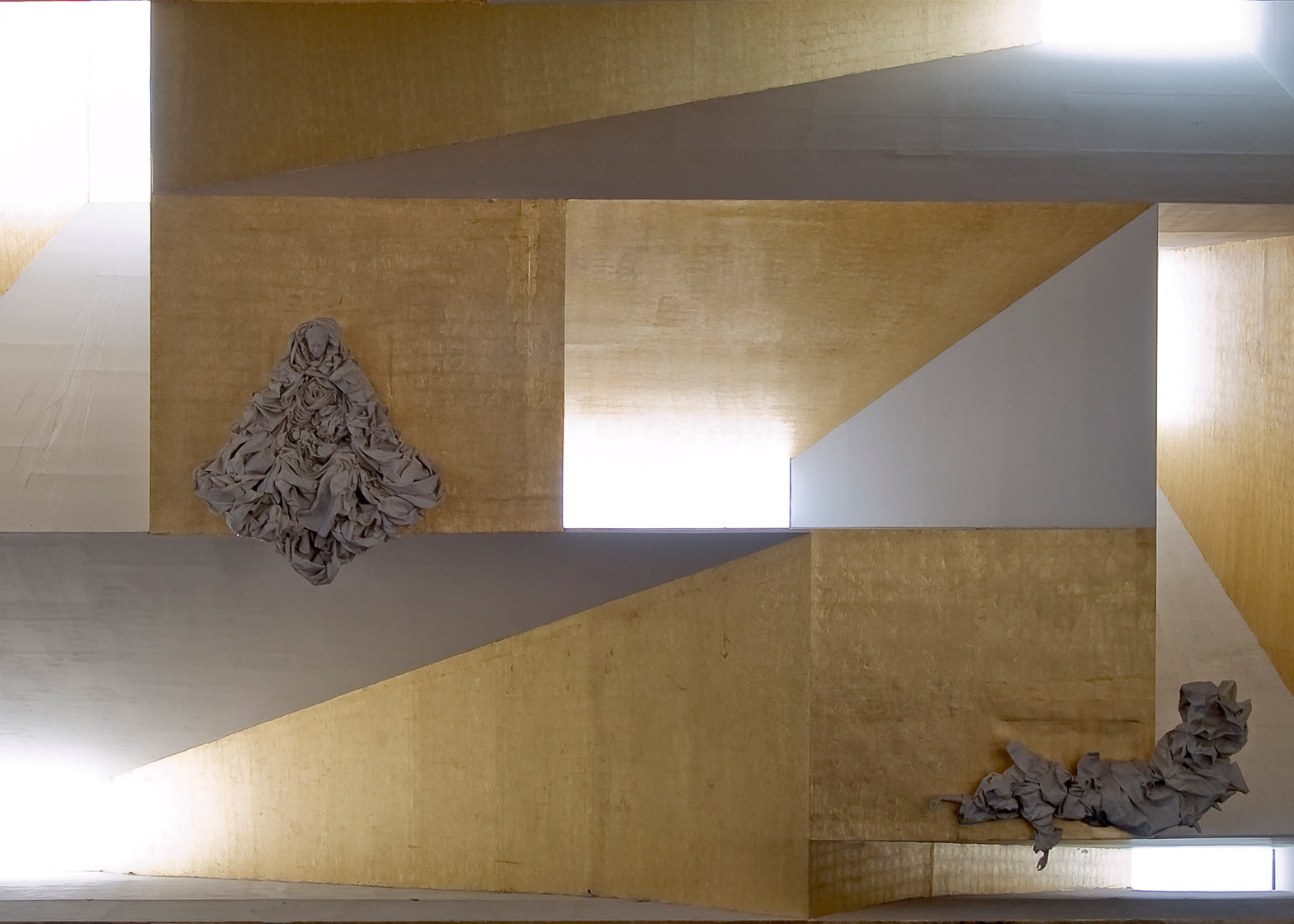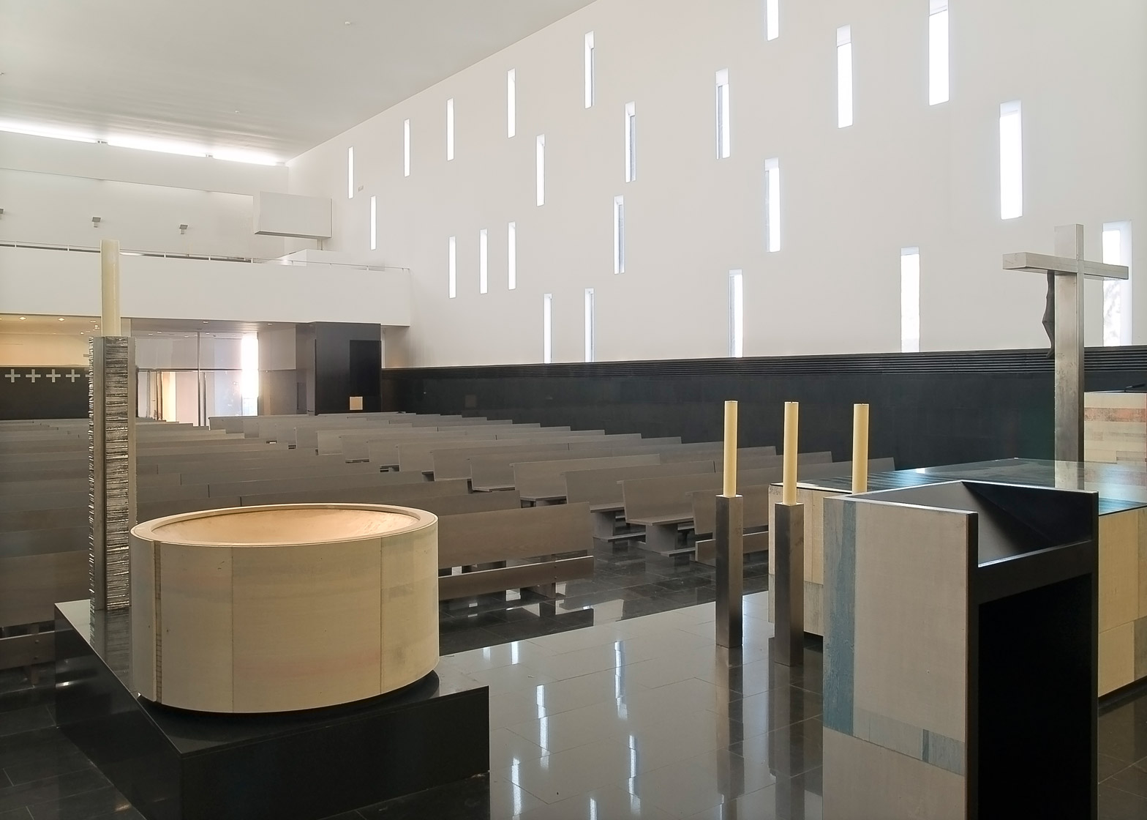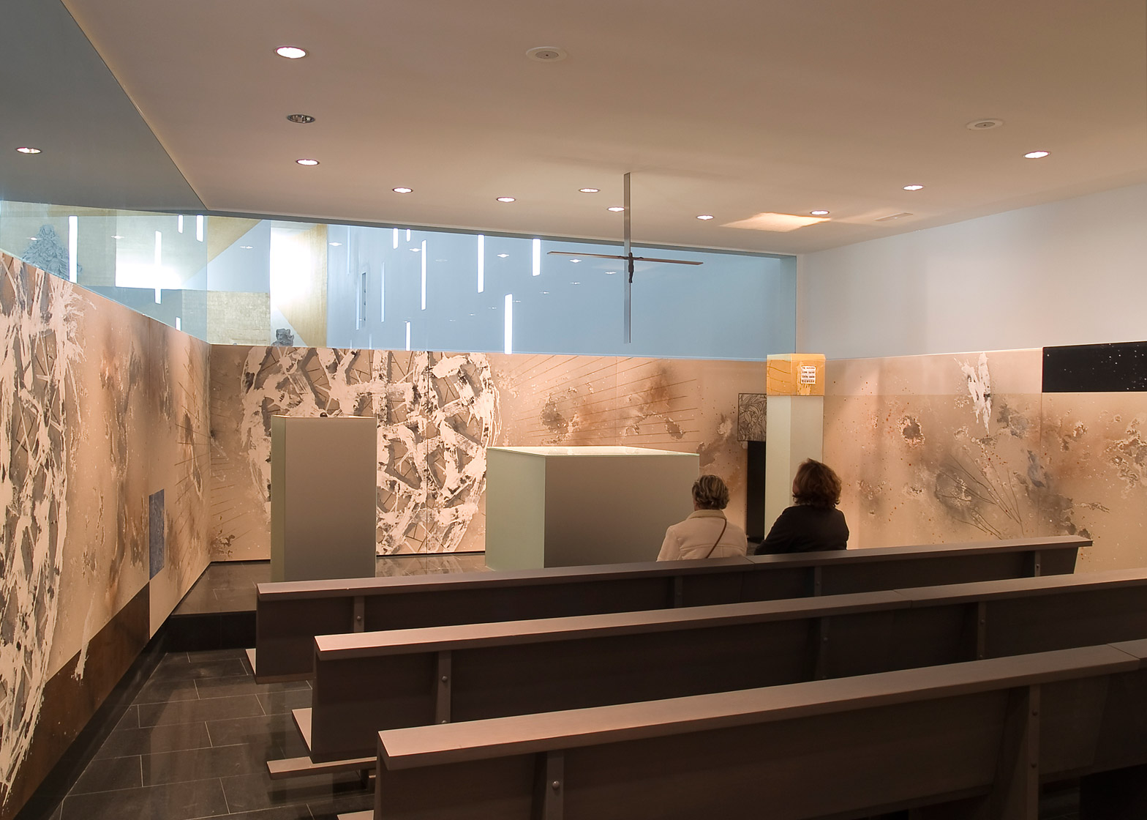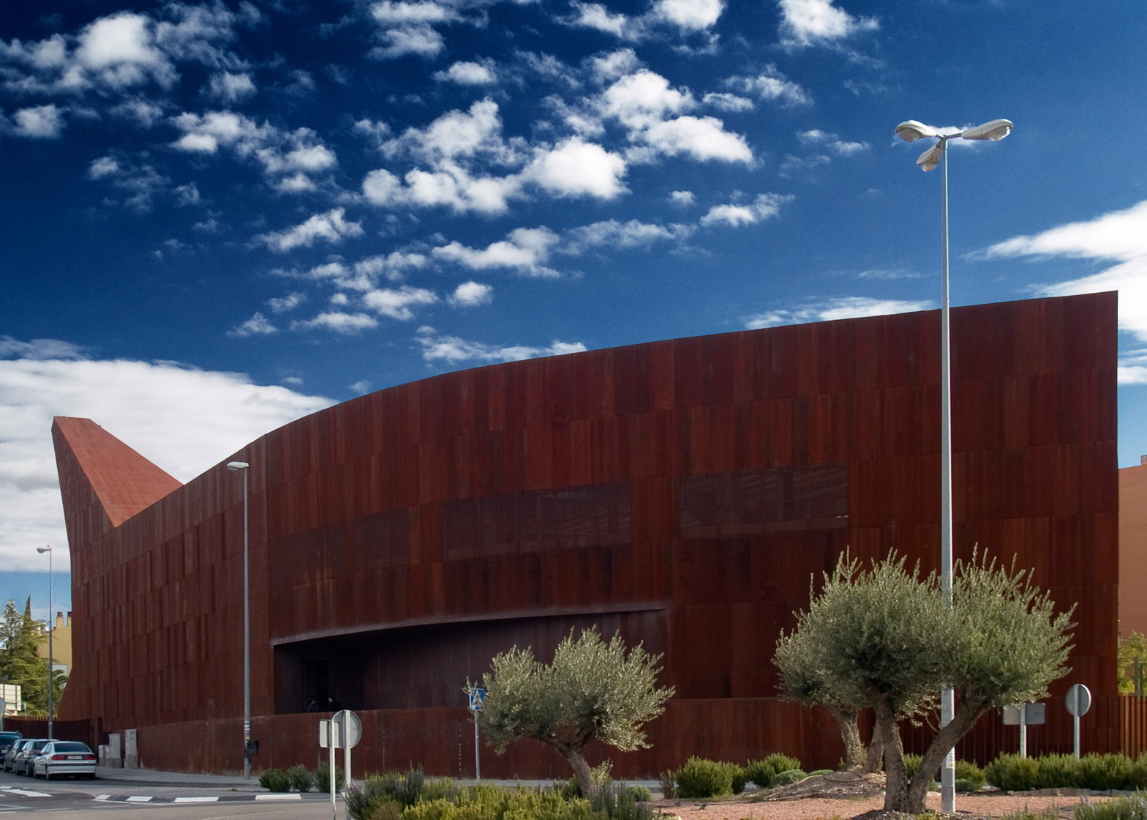Several windows splay from one end of this weathering steel church, designed by Vicens + Ramos as the centrepiece for a growing residential community near Madrid (+ slideshow).
The Madrid-based studio was commissioned to create the Church of Santa Monica for the quickly ballooning population of Rivas-Vaciamadrid, a new residential development just 10 miles from the centre of the Spanish capital.
The church has a linear plan intended to occupy the maximum plot area and in turn provide the maximum capacity.
Aside from providing a parish church, the building also contains management offices, classrooms and accommodation for two priests.
Vicens + Ramos aimed to create a light-filled building, "appropriate for the subject of holiness".
It is clad externally with pre-rusted steel, often known by the brand name Corten, which gives the building a rich red-orange tone. Other buildings to feature this material range from an architecture school to a barn extension.
The cluster of north-facing windows project in all directions from one end of the block, allowing plenty of indirect light to filter into the worship space.
At the other end of the building, the structure tapers off in a curve that follows the path of a twist in the road.
Inside the building, pews are arranged in rows across the split-level floor so that they face the windows, which are finished internally in white and gold.
"The trap formed by the skylights is light's special gift given to matter, so when both come into contact, matter infinitely disappears," said the architects.
Panels of black polished granite surrounds the congregation area, drawing attention up to the white walls and openings.
"This evocative contrast allows you to enter all the needs of the facilities in dense black and whiteness, leaving it wounded only by crack of light," said the studio.
A series of sculptures and liturgical furnishings in muted pastel tones were designed and created by artists José Luis Sánchez, Javier Viver, José Manuel Cirino, Fernando Pagola, Javier Martinez and Jose Antonio Ramos.
Photography is by Pablo Vicens.
Project credits:
Authors: Ignacio Vicens y Hualde and José Antonio Ramos Abengózar
Collaborating architects: Fernando Gil, Agustín Toledano, Roberto Rodríguez-Paraja, Jesús Gómez, Desirée González, Pablo Gutiérrez, Romina Barbieri, Tibor Martín, Patricia de Elena and Raúl Rodríguez

