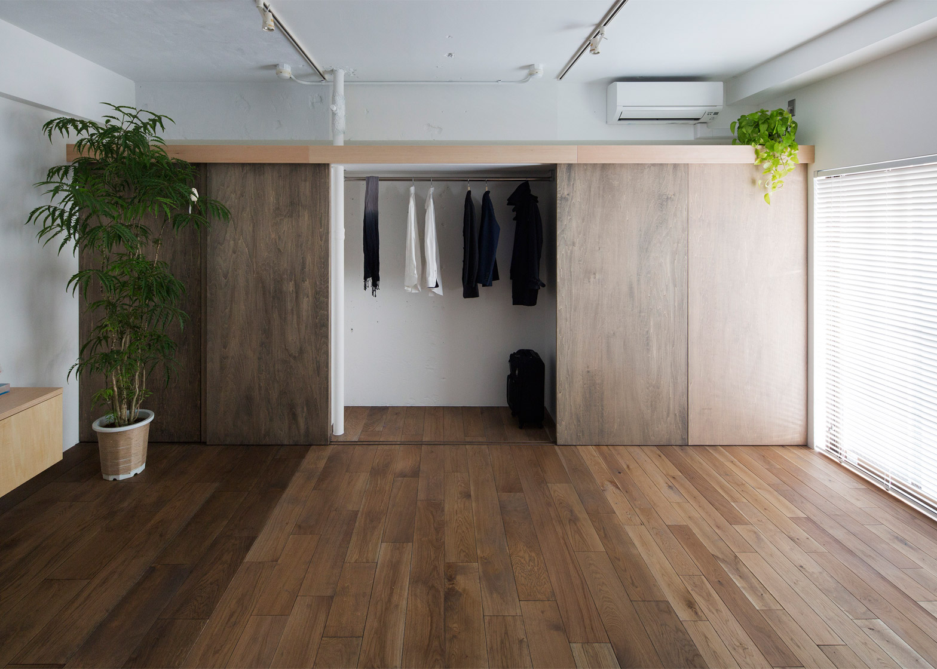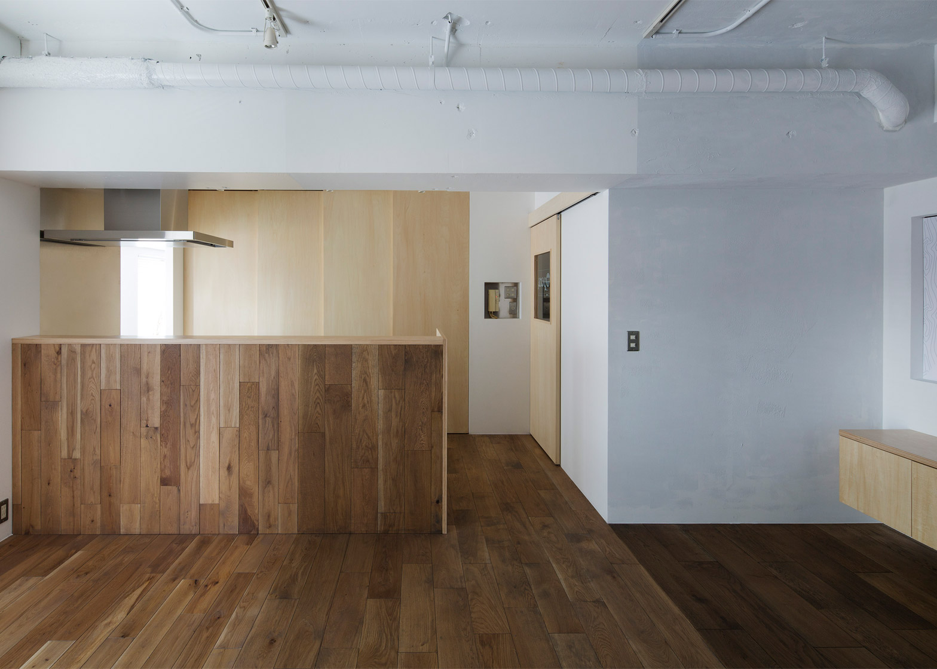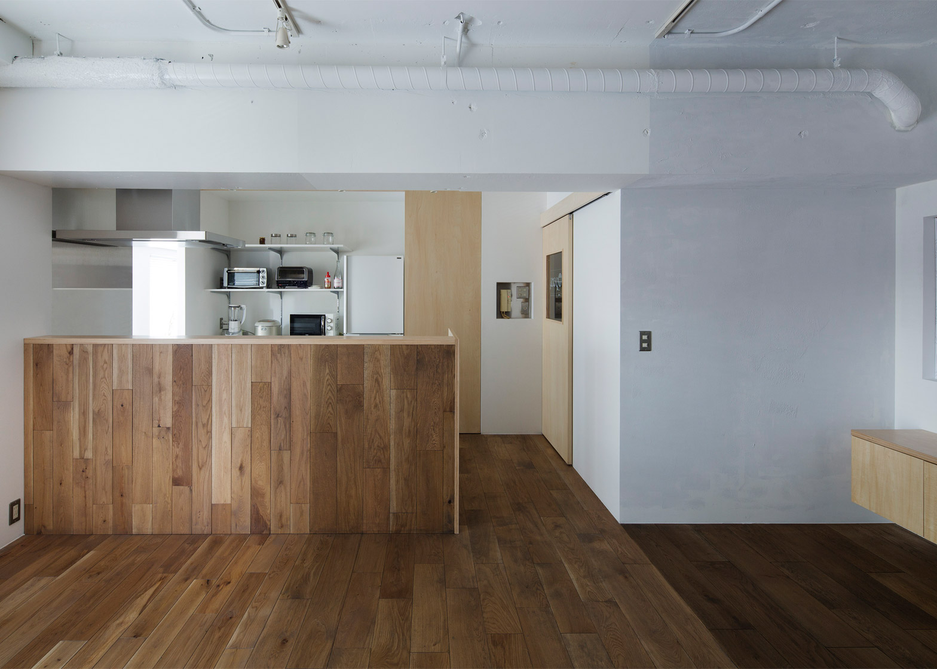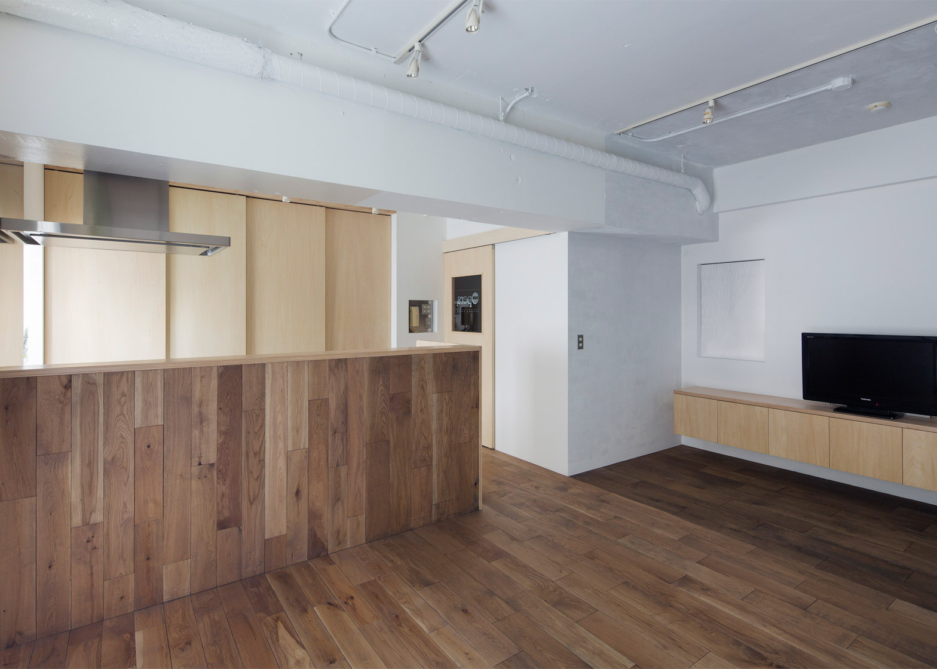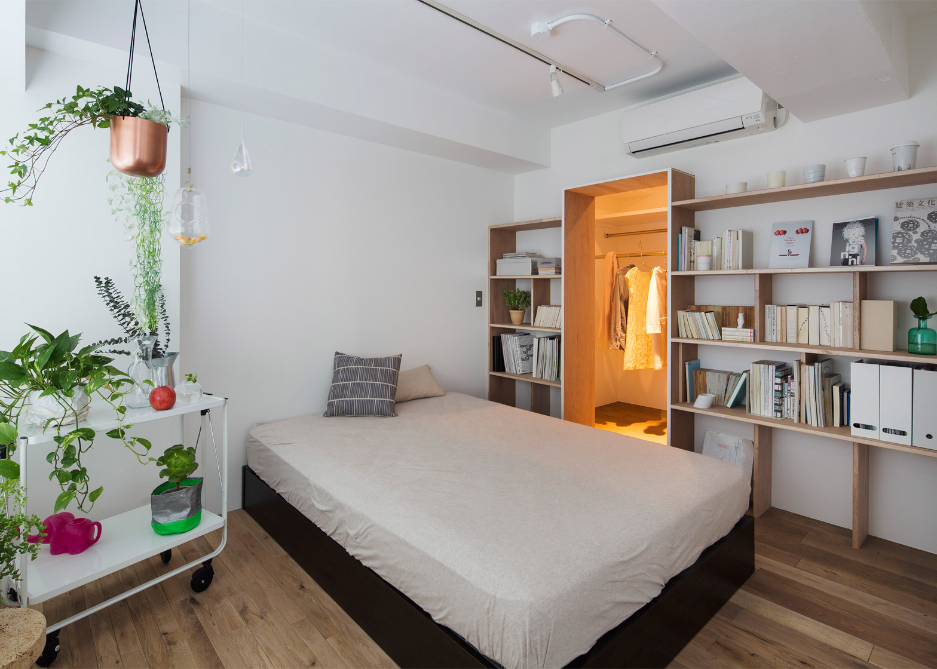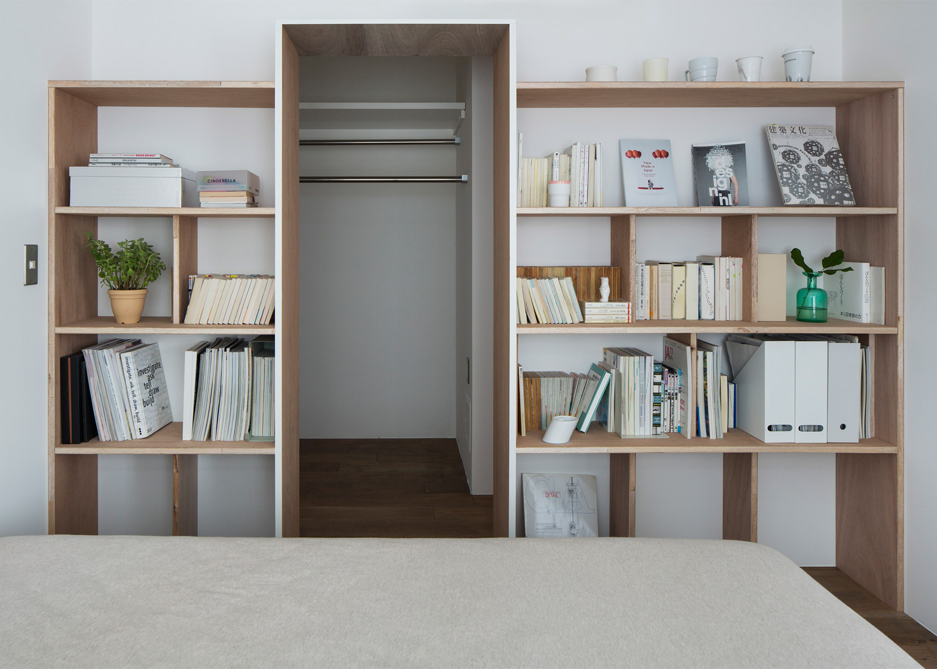The coffee-soaked layers of a French Opera cake influenced the colours, materials and textures used throughout this apartment in Tokyo (+ slideshow).
Local architect Taka Shinomoto worked together with Voar Design Haus to renovate the Opera apartment in the Japanese capital.
To create the sense of a variety of spaces inside the small apartment, the team added "layered" details in each of the rooms inspired by the different shades of an Opera cake – made with almond sponge cake soaked in coffee syrup, layered with ganache and coffee buttercream, and covered in a chocolate glaze.
"I'm interested in layered spaces, and an Opera cake is the best sweet treat to tell my concept," Shinomoto told Dezeen. "It has several characteristics in one small sweet treat."
"I thought it is also a good strategy to make the variety of space in a small apartment without too much decoration," he continued.
These elements are most apparent in the entrance hall, where a series of sliding cupboard doors are stained in various shades of brown.
Wooden flooring throughout the apartment uses both colour and plank widths to define different areas. Although the ceiling and all walls are painted white, they are finished in glossy, matt and textured coatings depending on the room.
"The decreasing wood plank widths exaggerate the depth of the space using the illusion of foreshortening," said the team. "The layers capture several expressions of light and fictional depth of space, causing a small apartment to feel much larger."
"Typically finished materials are bound by the programmatic boundaries of a room, which makes a defined block of space," said the team. "This could be compared to a brownie, it is a sweet treat that is the same all the way through."
The entrance hallway contains a toilet and coat closet, and leads through to the kitchen and living room.
A second wall of sliding door panels are used to cover both kitchen and living room storage.
Both the bathroom and bedroom are accessed from the kitchen through separate doors. The bedroom features rows of shelving and a wood-framed walk-in closet.
"The wood shelving is a thin sponge cake layer separating the bedroom from the walk-in closet, storage and hidden corridor that connects to the kitchen," said the team.
Other interesting Japanese apartment interiors include a loft in Tokyo that has been designed to look unfinished, and a residence with arched, rectangular and pentagonal doorways.


