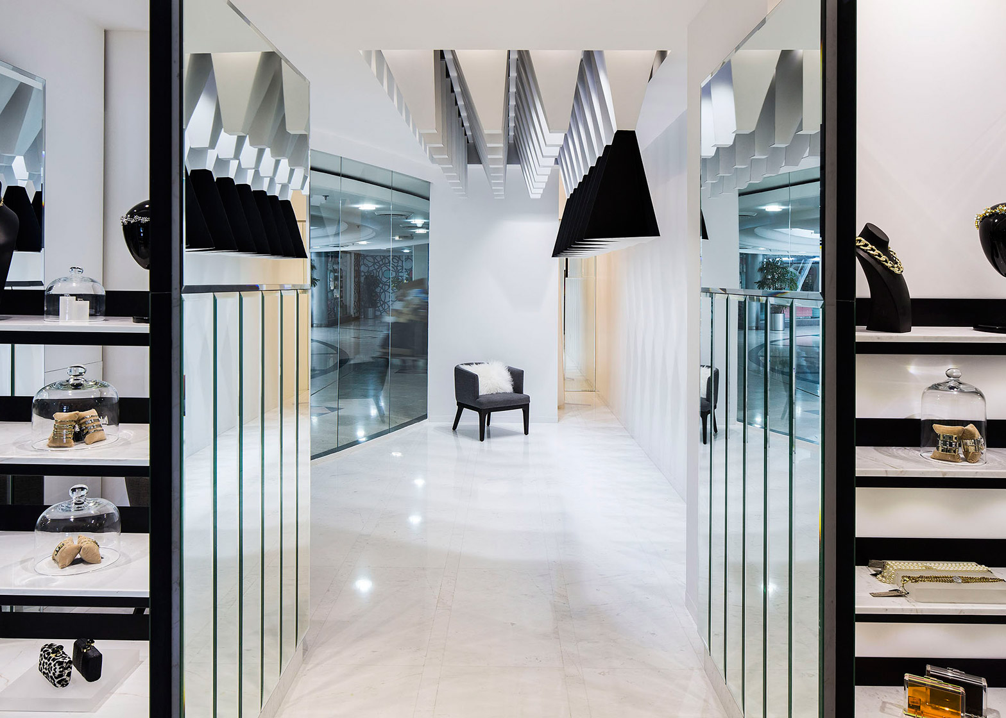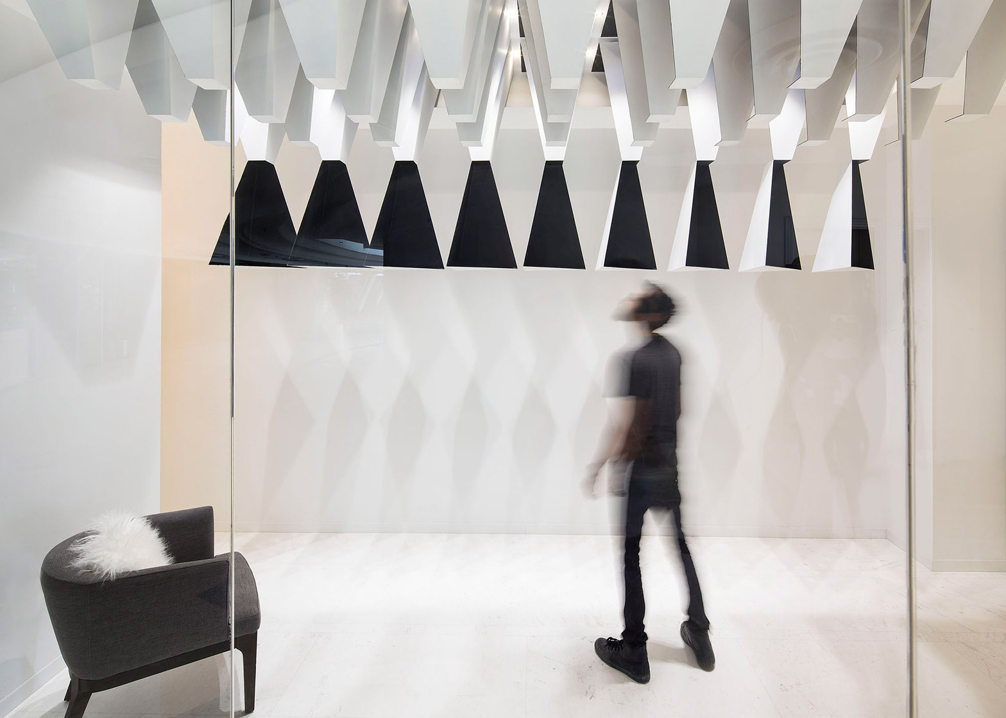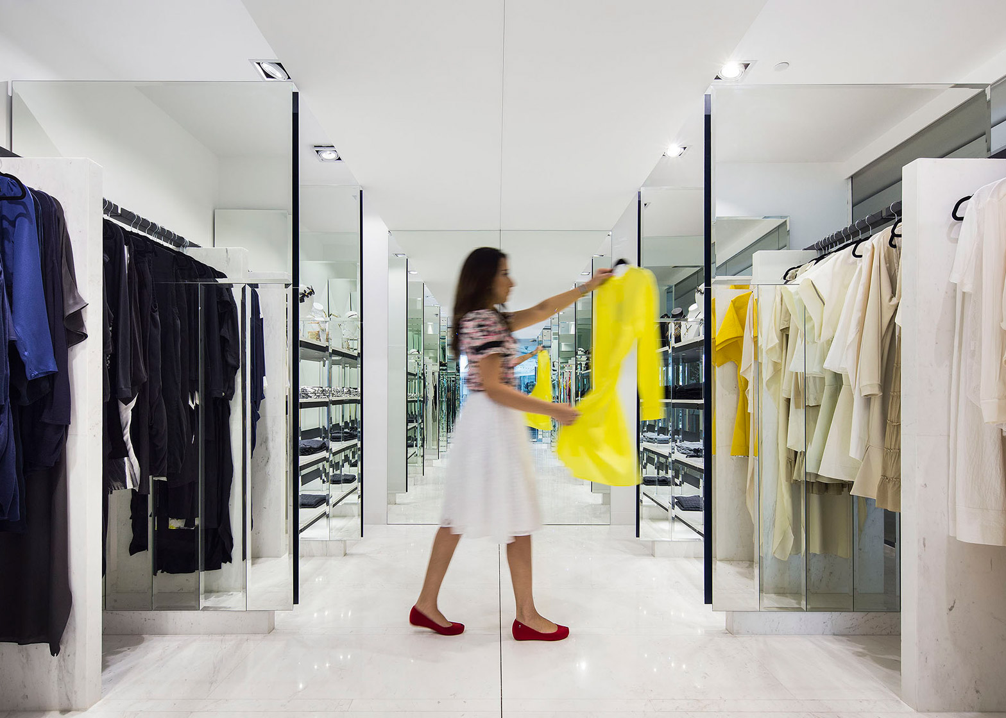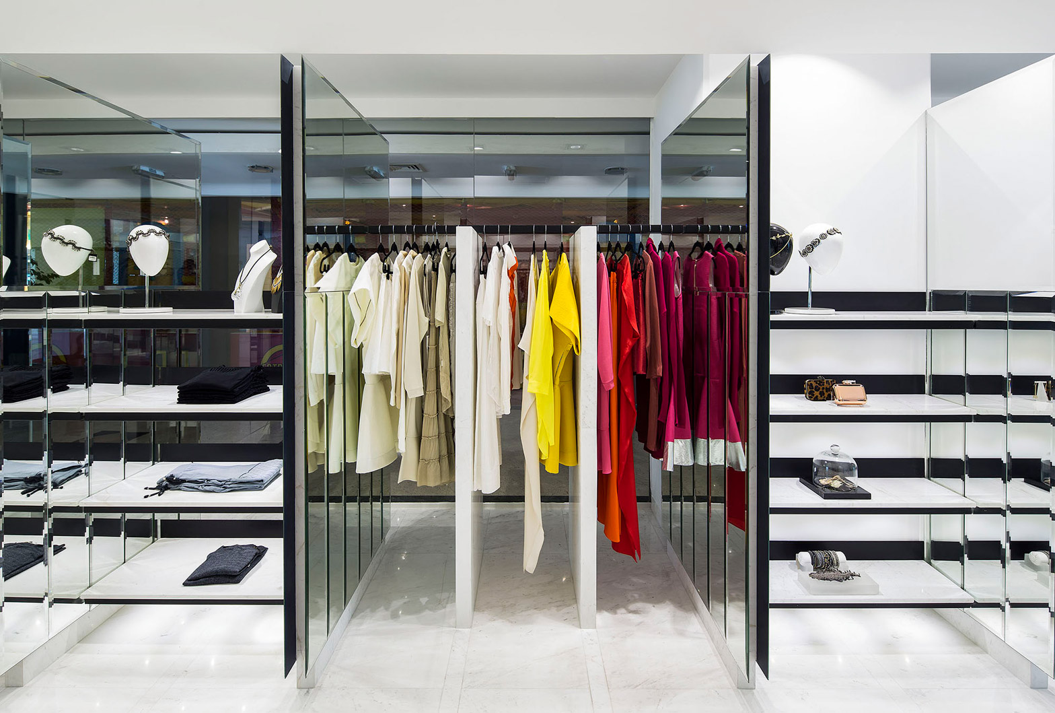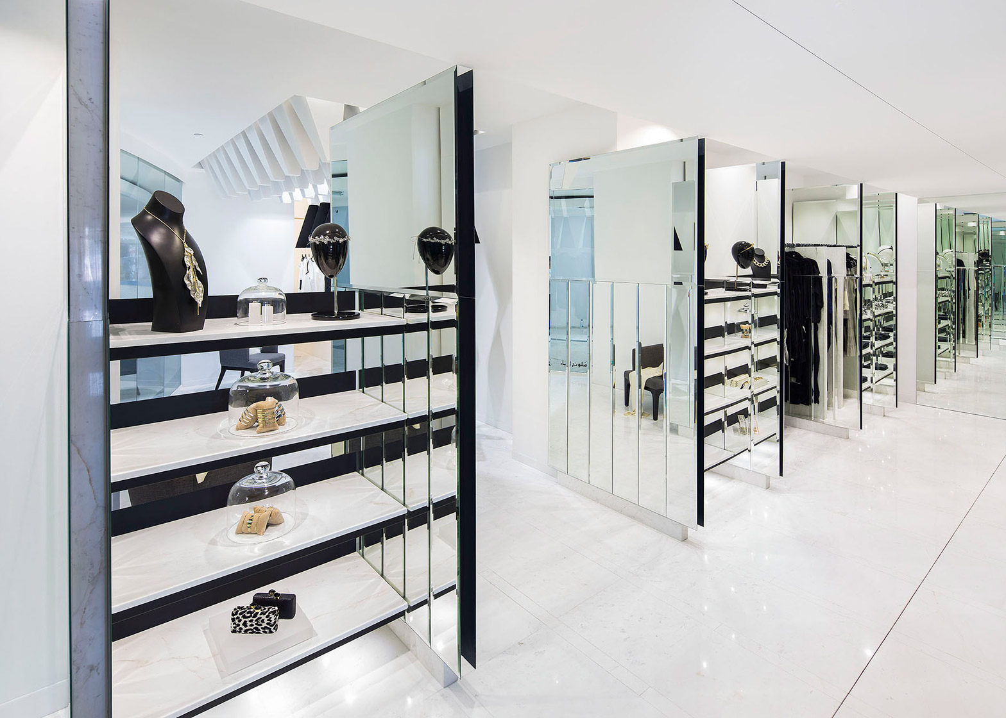The black and white geometric forms hanging from the ceiling of this boutique in Kuwait are intended to entice costumers into the store (+ slideshow).
The structures – which are situated at the front of the Melange Store close to the window – provide both a window display and a functional merchandise area.
Described by architecture studio Massive Order as "stalactites", the majority of the faceted shapes are white-coloured, but a row of mirrored black forms at the back can be used to hang garments from.
"The interior design of this glamorous retail store in downtown Kuwait City balances the power of spatial experience and functionality," said the architects.
Prior to their renovation, the store featured a "peculiar" L-shaped layout with a short narrow passage overlooking the main hall of the shopping centre.
Instead of spending lots of time and money changing this layout, the architects decided to utilise the narrow space and added a large window to create a main display area.
In the larger retail space, a series of mirrors, mirrored shelves and cabinets are used to visually extend the space.
Reflective panels were also used inside a Shanghai boutique by Linehouse to create a disorienting experience akin to a hall of mirrors.
"The L-shaped layout presented a peculiar challenge; especially since the short arm of the L is narrow and it overlooks the main hall of the mall," said the architects.
"This challenge was met by creating two distinct experiences, one in each arm of the L," they added. "One experience focuses on perfect symmetry and multiplication of perspectives via the repetition of mirrors."
"The other experience sculpts space with a black and white geometric stalactites like ceiling centre piece that acts as a provocative window display and doubles as a functional merchandise area," they continued.
Massive Order is a Kuwait-based architecture firm. Its previous projects include a three-storey apartment block located in Rawoda, Kuwait, which accommodates a trio of separate homes all organised around small glazed terraces.
Photography is by Nelson Garrido.
Like Dezeen on Facebook for the latest architecture, interior and design news »

