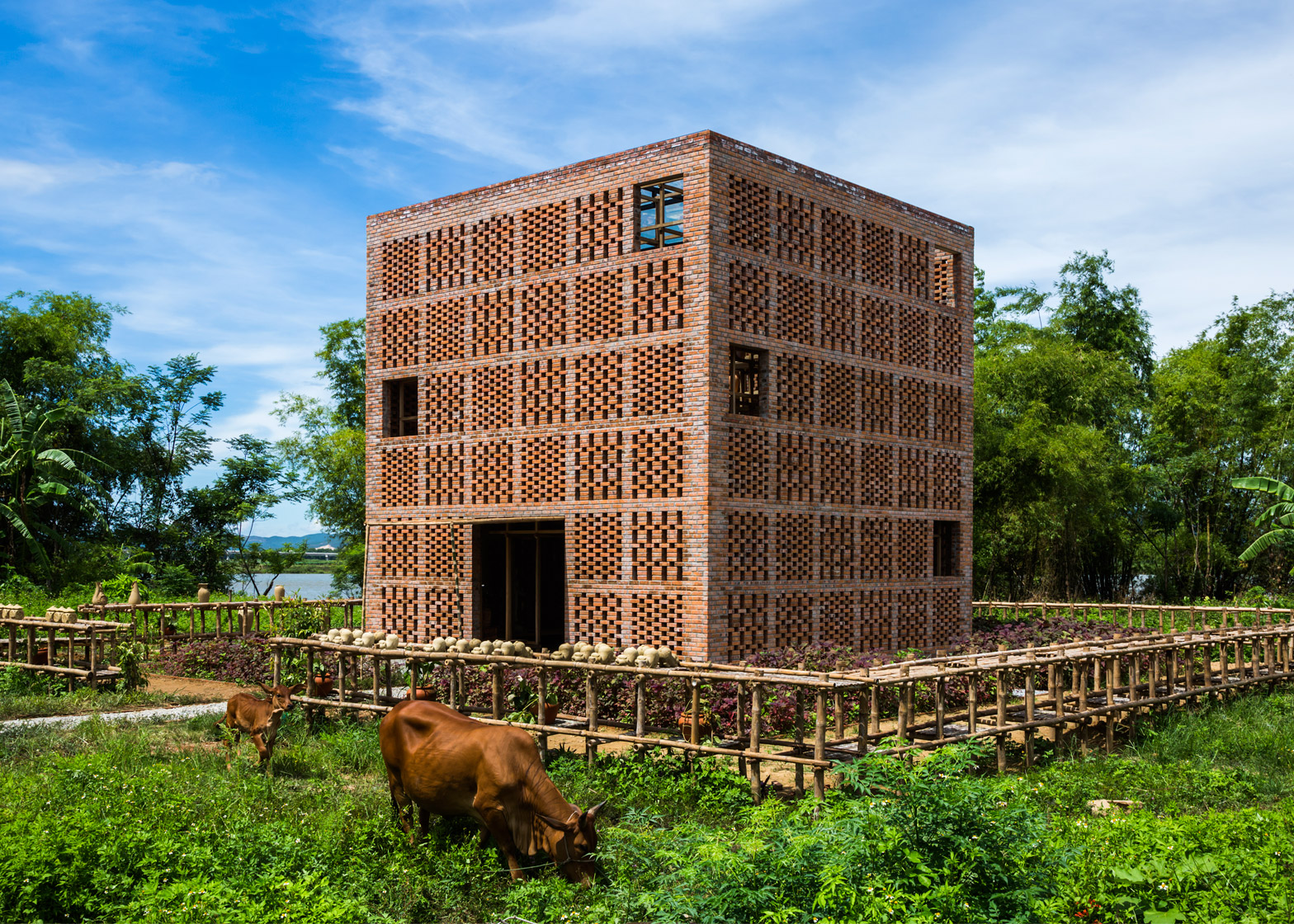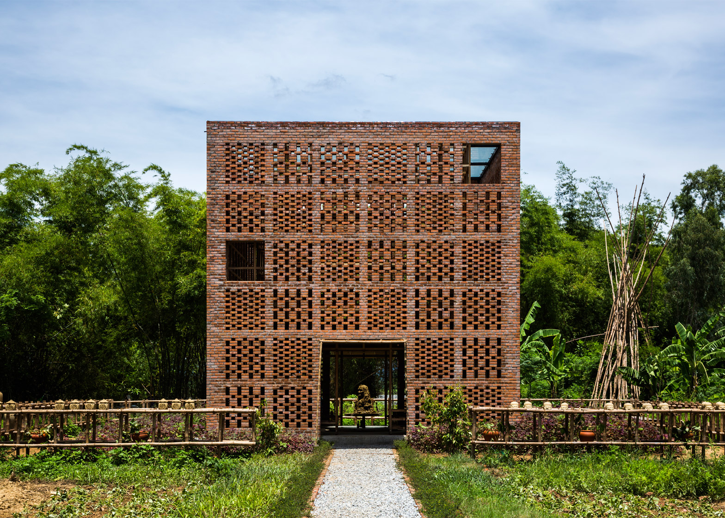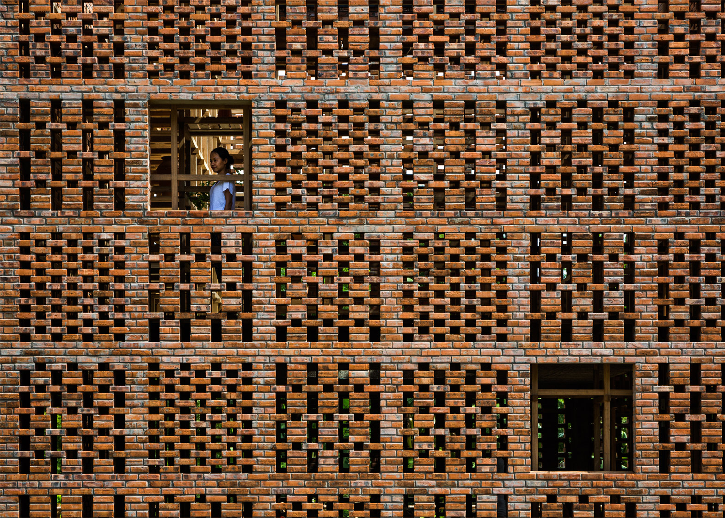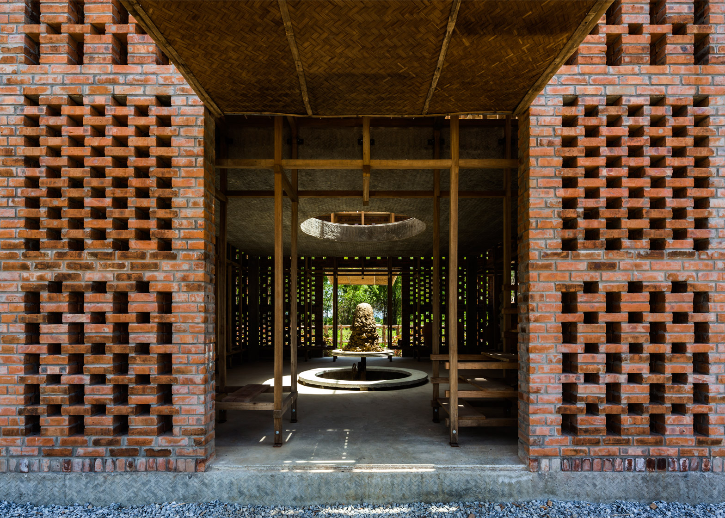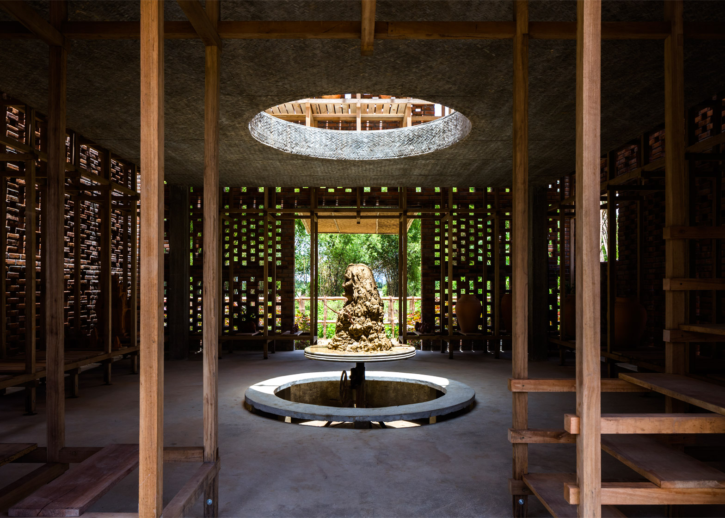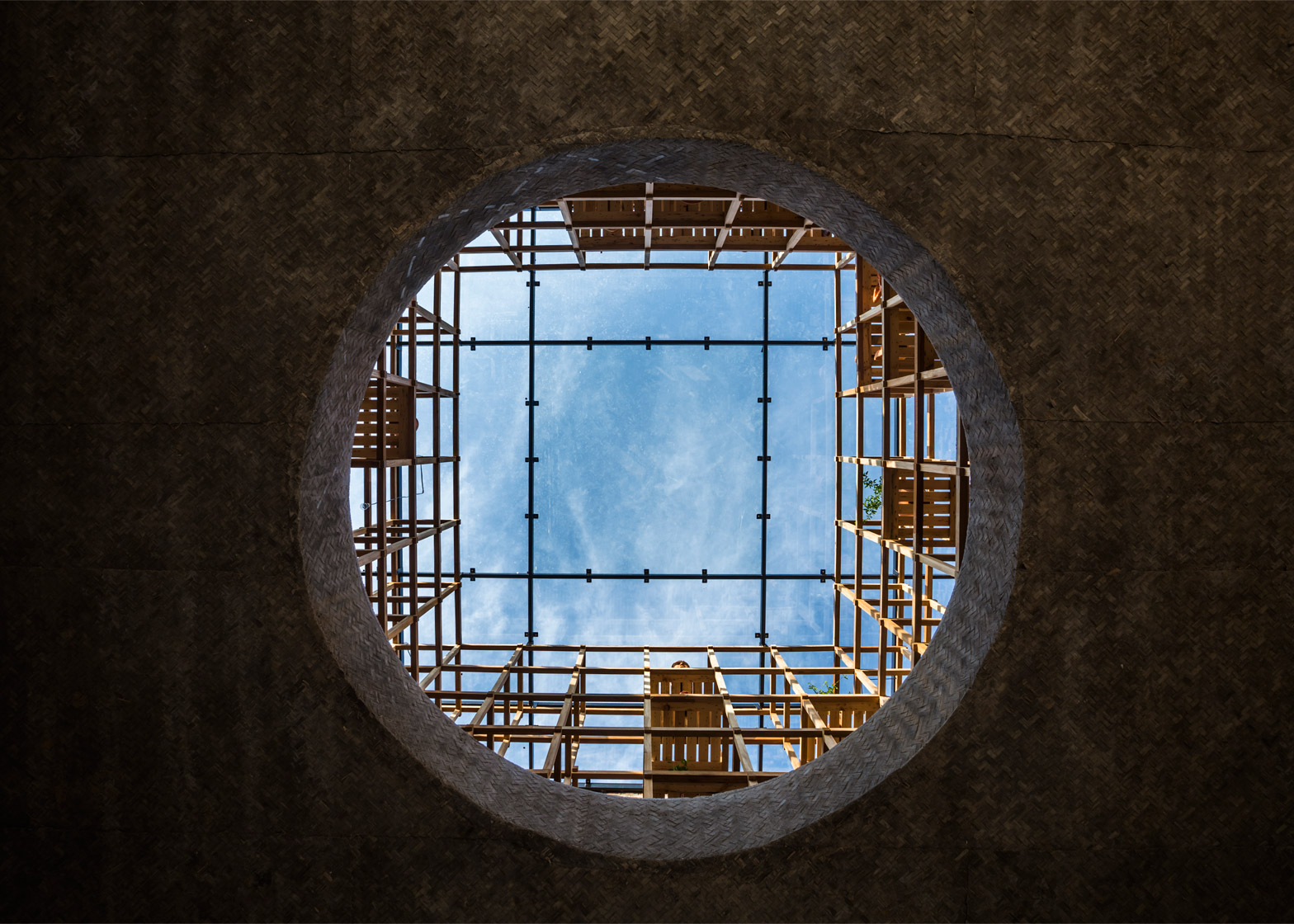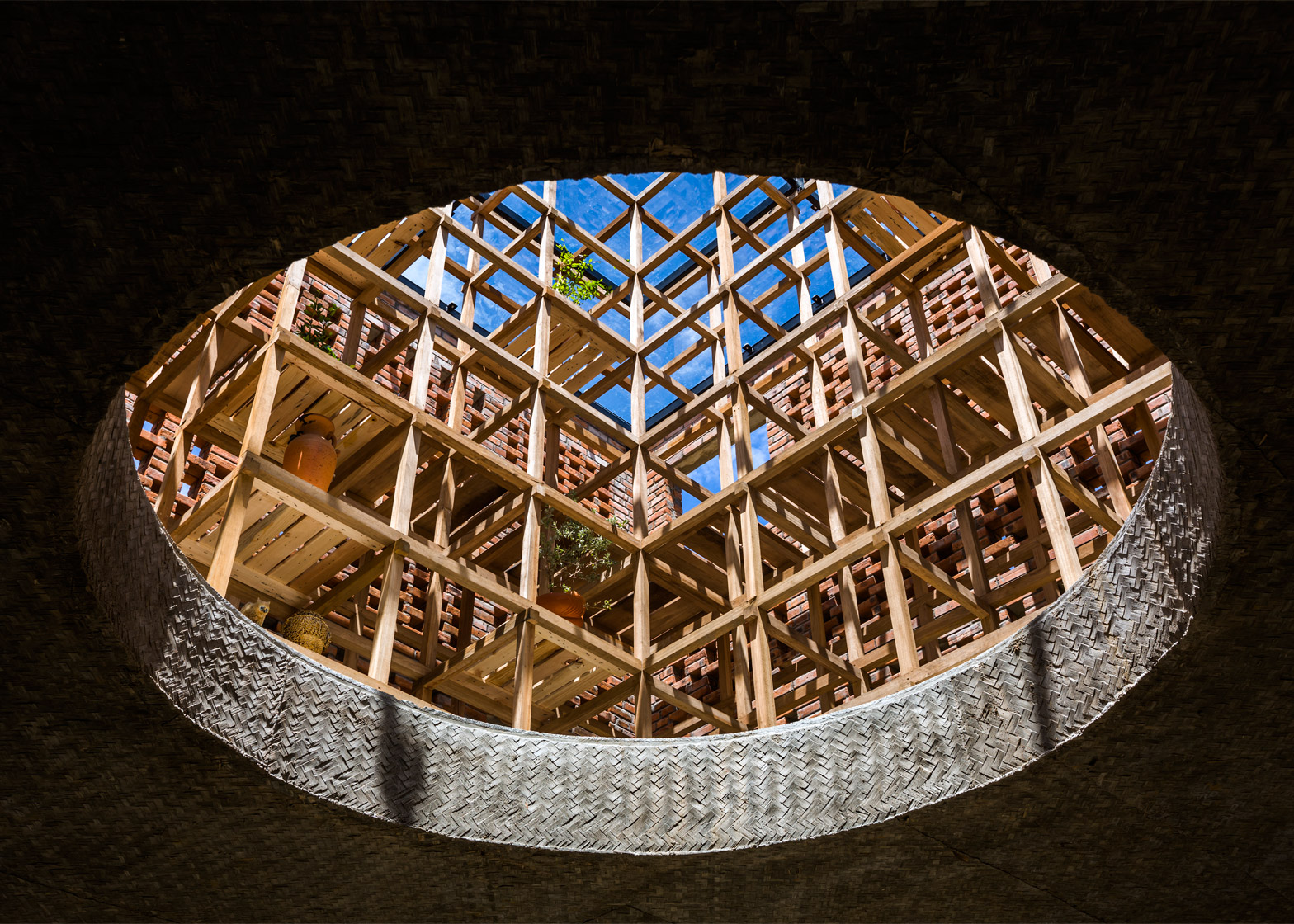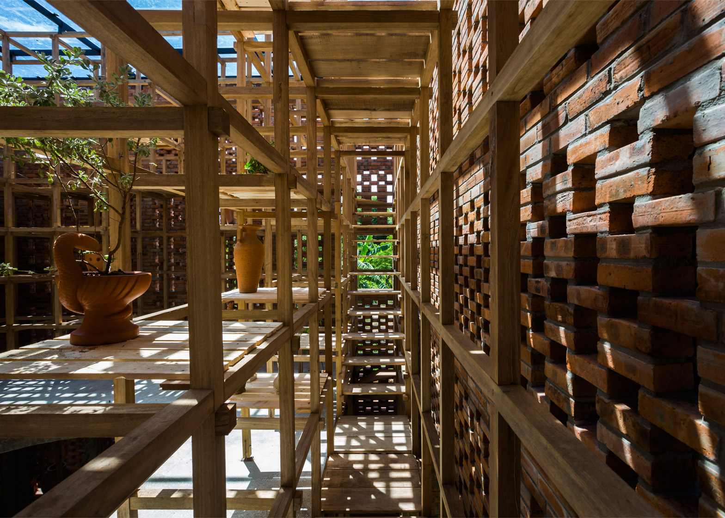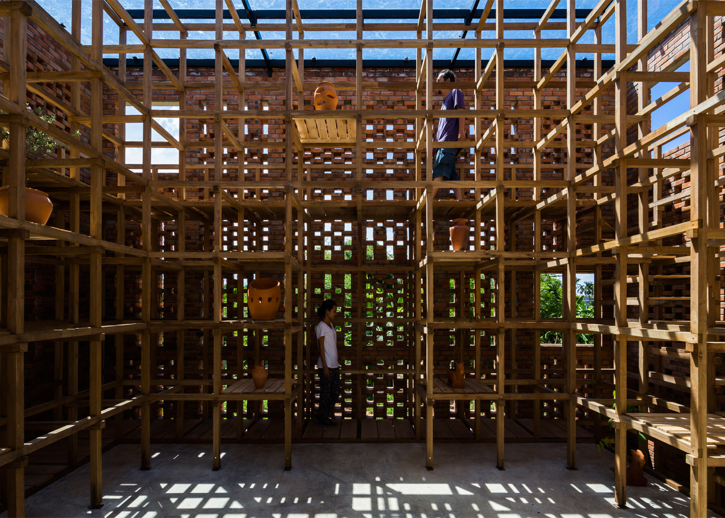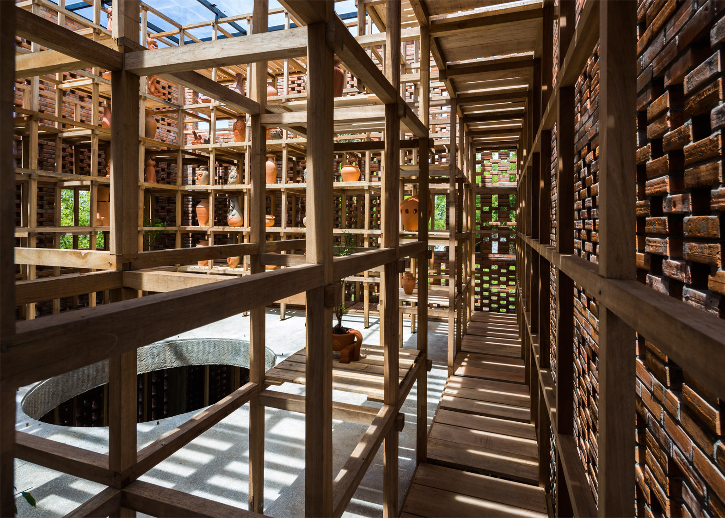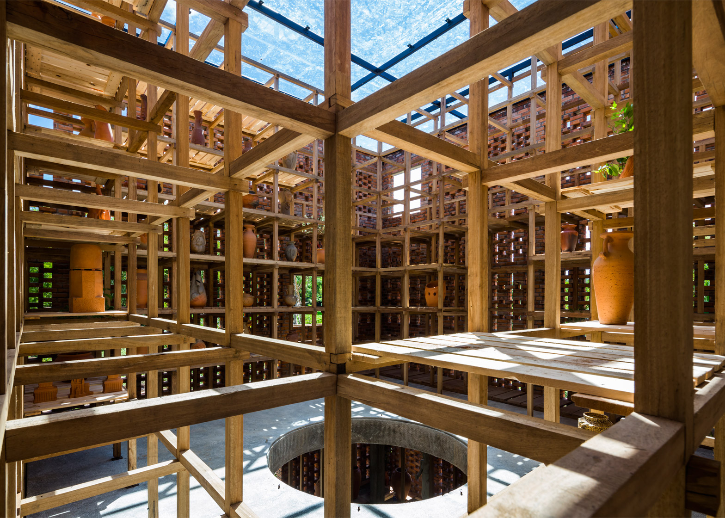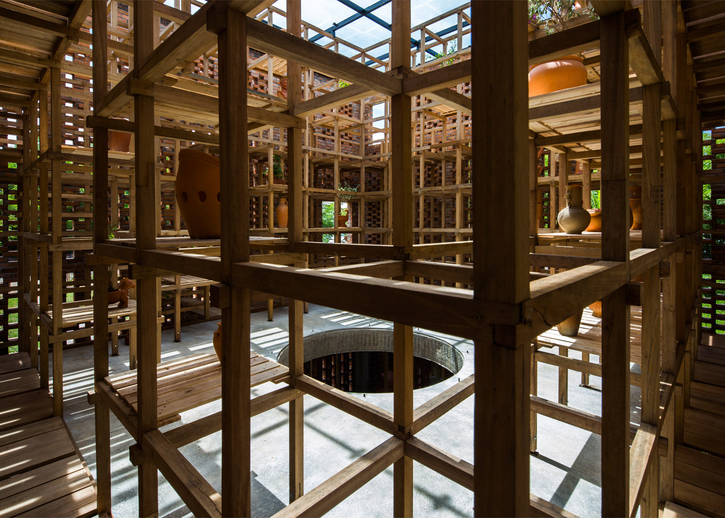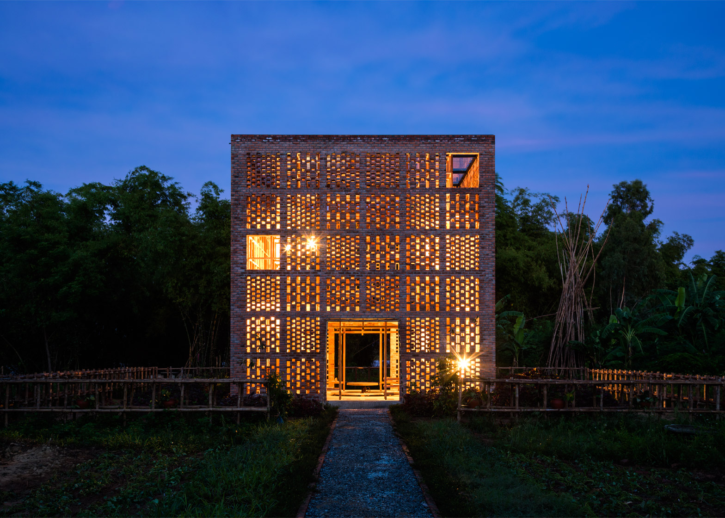Vietnamese studio Tropical Space has completed a cube-shaped sculpture workshop for artist Le Duc Ha, which hides an elaborate bamboo shelving grid behind its perforated brick walls (+ slideshow).
Named Terra Cotta Studio, the seven-metre-high building gives the artist a dedicated place for creating clay sculptures and pottery, as well as display spaces where he can show off his work.
The site is located beside a river on the outskirts of coastal Vietnam city Hội An.
This rural setting prompted Tropical Space to create an open-air building, exposed to the sounds of the flowing water and the cool breeze.
Unlike the house with perforated brick walls that the studio completed last year, which has a very simple facade, the four walls of Terra Cotta Studio all integrate a variety of perforated brickwork patterns.
There also are several square apertures that form windows, as well as two larger voids that provide entrances.
These two openings are positioned on opposite sides, allowing views right through.
"This layer is not preventing the outside environment from coming into the studio, so the artist can feel the wind, the cool from the river and the sound of nature in the surrounding area," said the studio.
"It also creates a certain privacy for the artist."
Inside, a gridded bamboo framework abuts all four walls, supporting both the first floor and a second-floor mezzanine.
Its 60-centimetre-square modules integrate shelves for displaying artworks, a staircase leading upstairs, and seating benches for "resting, relaxing and having tea".
The artist's turntable is located at the centre of the ground level, directly beneath a circular opening in the floor – one of the only non-square elements in the building.
This allows a shaft of light to filter down from overhead, and also allows visitors to observe the artist at work from the floors above.
"The artist and his works can interact with the sunlight, from sunrise to twilight," said the team.
"At the same time, people can feel and see the time passing the terracotta artworks by the movement of the sunlight. On the mezzanine, people can see many different spaces inside and outside the studio, as well as observe the artist working by the round void in the centre."
Flooding was also a consideration when designing the building.
By encouraging the artist to put both finished and unfinished works on the upper shelves, they should remain safe if the river bursts its banks and flows into the building.
"The studio will be a place containing, contemplating and spreading emotion of the artist with his both finished and unfinished artworks," added Tropical Space.
"[It] is a destination to meet and share for people who love terracotta and want to have an experience with clay."
Photography is by Oki Hiroyuki.
Project credits:
Architecture: Tropical Space
Architects: Nguyen Hai Long, Tran Thi Ngu Ngon, Nguyen Anh Duc, Trinh Thanh Tu
Construction: Local workers

