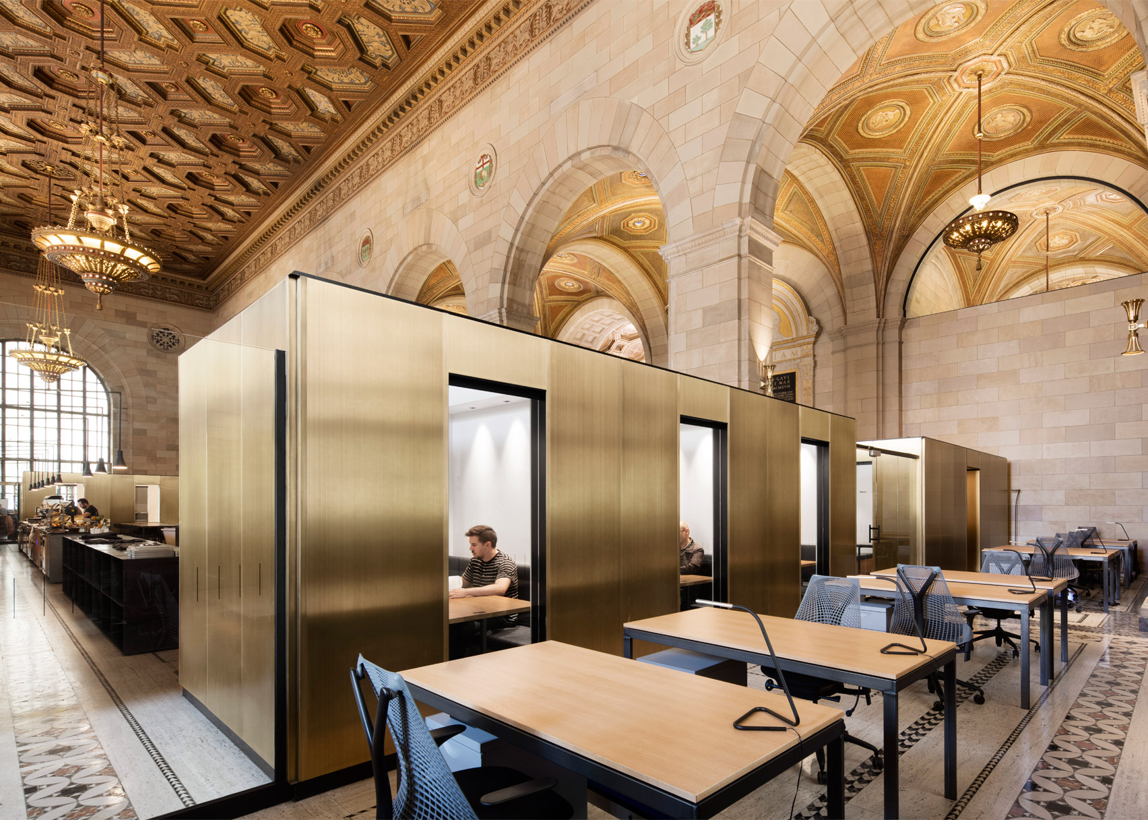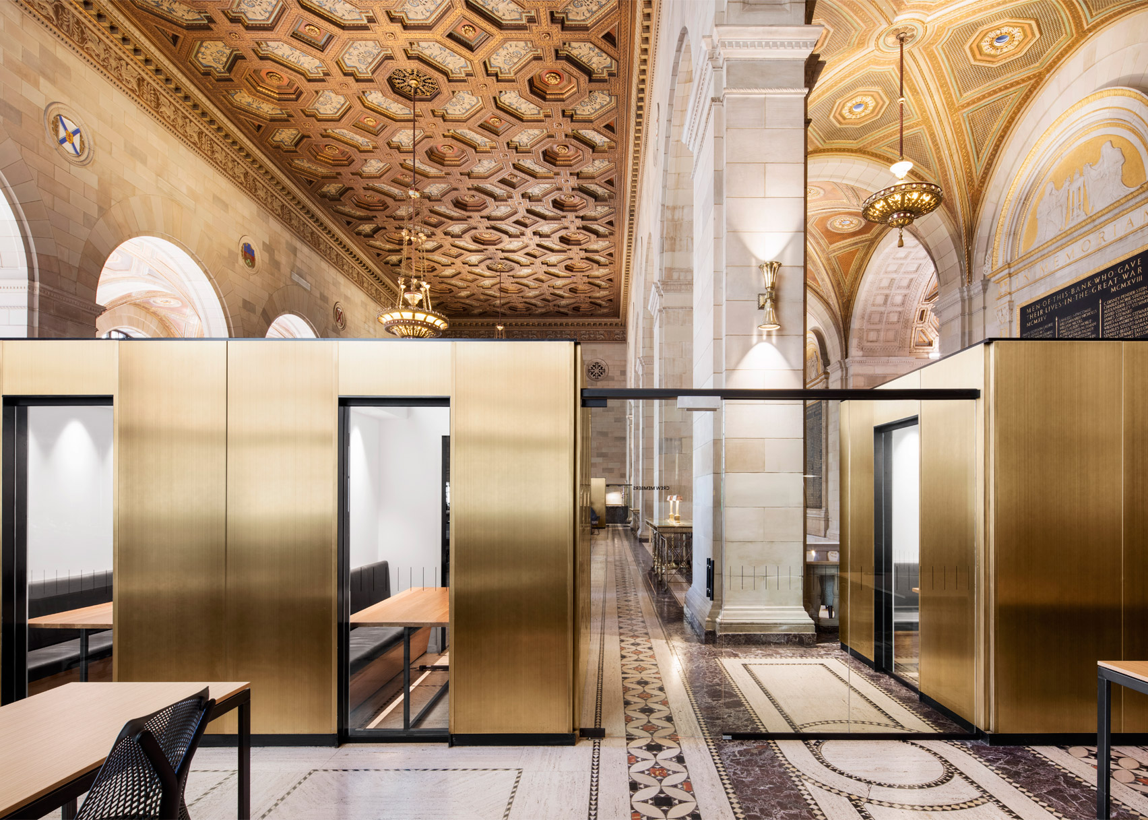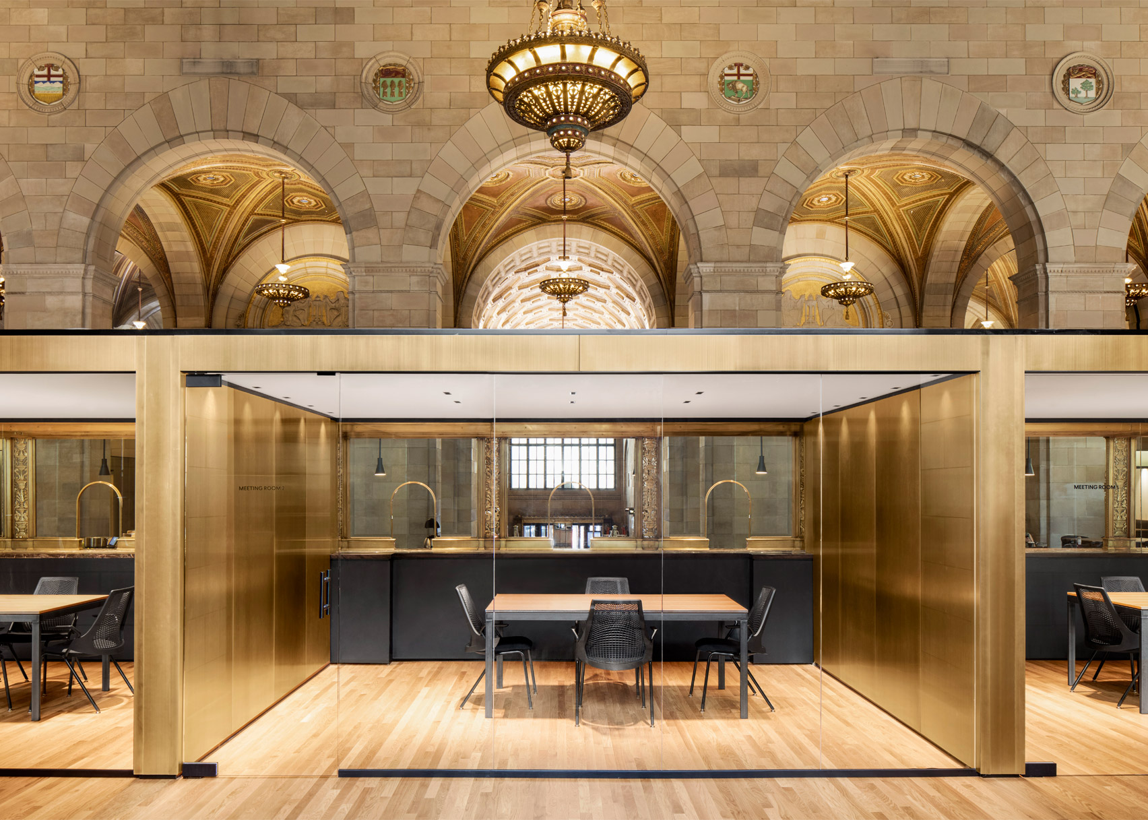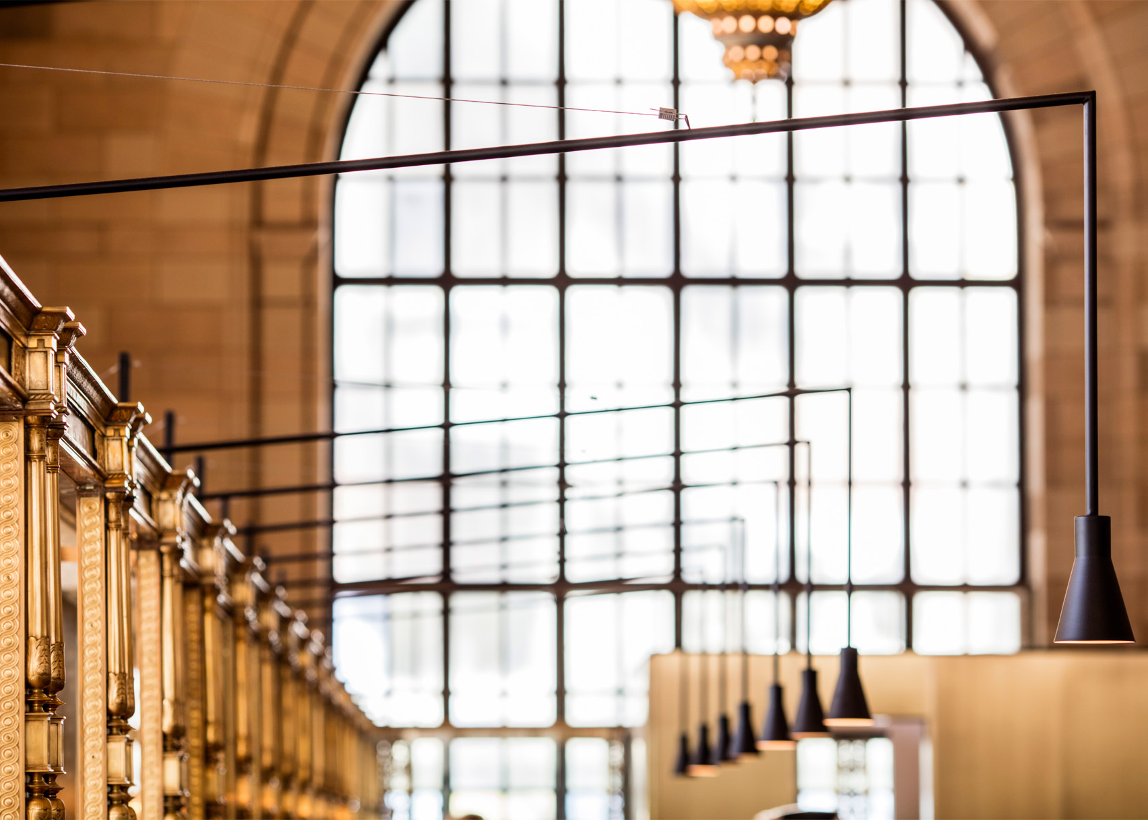A former bank in the historic centre of Montreal has been transformed into an office for a tech start-up and a cafe for freelance workers by local architect Henri Cleinge.
The Crew Offices and Cafe are located in the city's old Royal Bank, built in 1926 on Rue St-Jacques.
Cleinge's brief was to create a space for both Crew Collective employees and members of the public, with a design that was contemporary and function but sat well within the decorative surroundings.
"The first design challenge originated from the client's requirements – how to elaborate an architectural relationship and construct boundaries between the various program functions," said Cleinge.
"The second challenge became a deeper questioning on how to approach design in the context of a heritage building."
Spread across 12,000 square feet (1,115 square metres), part of the office area is designated for Crew staff.
Glass dividers separate these spaces from the areas for hot-deskers, but are designed to encourage interactions between the two camps.
"This environment was meant to create a flow and possible interactions between permanent and temporary workers, nurturing co-working in the tech community," said Cleinge, who previously built a house for himself in Montreal with concrete walls inside and out.
Wi-Fi access and lockers for computers are provided for the short-term tenants, who can rent desks by the week or month, as well as casual visitors using the cafe for a couple of hours.
A line of conference rooms – which can be booked by anyone – is divided by internal partitions and clad in bronze-plated steel to match the ornate detailing of the high ceiling.
Teller stands from the building's previous life had to remain, so they became a divider between the public cafe and more private workspaces.
The bank's marble floor, painted-plaster ceiling and custom brass light fixtures were all retained and restored.
"The teller stands as well as the existing building shell offered a great design opportunity, as a rich and textured background; a testimony to another era, which could thrive with a new function redefining its purpose," the architect said.
The project was completed in May 2016 for $75 (£58) per square foot.
Old banks are ideal for adaptive reuse, and other examples from around the world include a cultural venue in Chicago and a dental surgery in Porto.
Photography is by Adrien Williams.
Project credits:
Client: Crew Collective
Team: Henri Cleinge, Paulette Taillefer
Suppliers: Sistemalux, Lighting; Kastella, built-in cabinetry; Atelier B, concrete panels; De Gaspé, tables and movable furniture; Linea P, brass-plated panels; Techni-verre, glass partitions; Authentik, custom light fixtures above cafe counters




