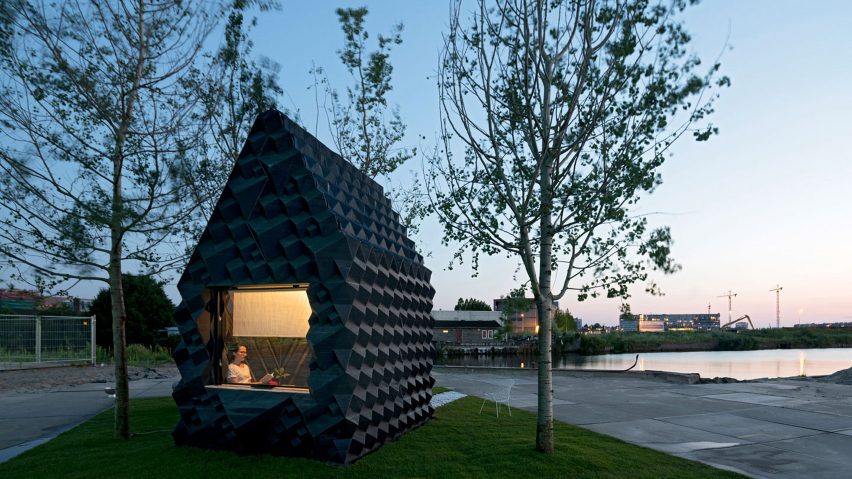Dezeen is giving five readers the chance to win a copy of Small Homes, Grand Living – a book that explores how tiny dwellings make the most of their square footage.
Small Homes, Grand Living: Interior Design for Compact Spaces uses colour photography to capture properties from across the world that inventively and effectively use space.
Comprised of over 250 pages, the hardback book profiles urban living and how people are being challenged to optimise space in their homes as cities become increasingly populated.
The book, published by Gestalten, is arranged thematically. Each chapter highlights a different space-saving method, from clever seating to multifunctional staircases and made-to-measure storage.
Projects featured include a Spanish residence by PKMN which has moveable shelving units that allow it to be transformed into a design studio in minutes, and a three-metre-wide home in London that has been wedged in between two Victorian terraces.
Selected projects are also accompanied by in-depth interviews with practices and clients.
This includes a21 studio's multigenerational family home which as built on a narrow plot of land in Vietnam, and JRKVC's 85 metres-squared cottage in Slovakia that has a transparent gable wall.
Small Homes, Grand Living can be purchased for £40.00 from Gestalten.

