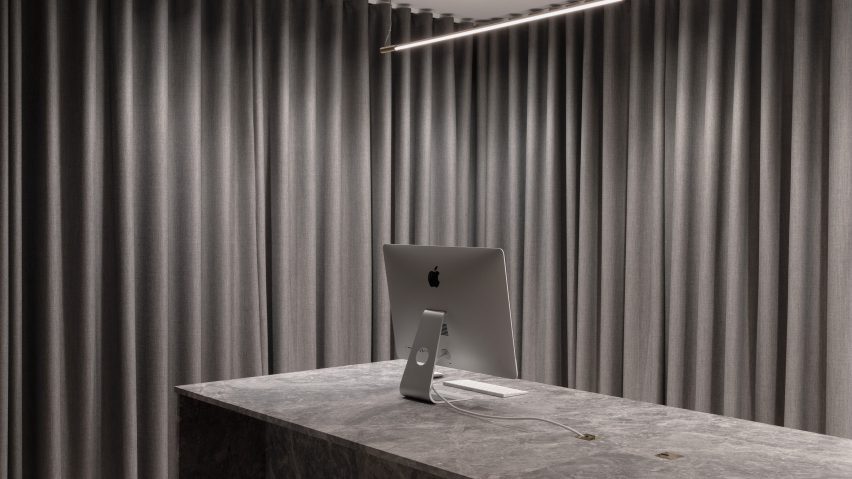Design firm Søren Rose Studio has used a muted palette in this clinic in New York City designed "to make women and men struggling with hair loss feel comfortable".
The Copenhagen- and New York-based studio renovated a space three stories above 5th Avenue in the Flatiron District for Harklinikken, a hair-loss clinic that first opened in Copenhagen.
The New York outpost has a rectangular floor plan and comprises several zones and workspaces within a 5,000-square-foot (464-square-metre) space.
Overlooking 5th Avenue is a main consultation area, styled like a home with a dining area and lounge, used for showcasing methods and hosting events.
Søren Rose Studio opted for a gentle palette of cream and grey tones, paired with wood, marble and soft textiles to create a cosy, natural feel throughout.
"Subtle colour tones combined with brass, marble and soft fabrics are the key to why this space feels nothing like a hospital or doctor's office," said studio founder Søren Rose.
"Instead, it's a safe haven that was meticulously designed to make women and men struggling with hair loss feel comfortable, cared for and at ease despite their less-than-ideal circumstances."
Windows are covered with sheer curtains, and a long slab of Statuarietto marble from Italy runs along the bottom as a shelf and doubles as seating.
Floors are white-oiled oak and Kvadrat drapes also feature around the clinic, in either plush grey or sheer white.
"Rooms were designed with a home-like interior," Rose said. "Furniture pieces were carefully curated in leather, wood and paired with soft woven rugs and long drapes to evoke a relaxed environment."
Furnishings from Denmark are used prominently in Harklinikken. In the dining room-style setting, the long oak table is custom-made from homeware company Kbh Møbelsnedkeri, while dining chairs are designed by mid-century Danish designer Hans J Wegner.
Danish studio Menu designed the chandelier that hangs overhead with bulbs from British brand Tala.
"A keystone of the project, and a big wish from the Danish client, was the use of design classics from Denmark," said the designer.
Also featured is Wegner's CH25 lounge stool from Danish furniture company Carl Hansen & Son, metal bar stools by furniture maker Overgaard & Dyrman., an Arne Jacobsen chair on wheels from Fritz Hansen and a grey sofa from furniture brand Living Diviani.
Accent pieces that are not from Scandinavia are a black Mantis lamp by British designer Bernard Schottlander and a cream wool carpet from French brand Serge Lesage.
Upon entering is a reception desk clad in Tundra grey marble with a brass Thin Suspension light from Juniper, and walls covered in movable, dark grey drapes.
The counter also serves as the in-house lab where specialists hand-mix formulas tailored to each individual client. White cabinets and metal bar stools are also located here.
"Harklinikken is all about natural ingredients, as each extract is comprised of nutrient-rich proprietary ingredients from plants, fatty acids and plant proteins," Rose said.
"This being a core value and pride of Harklinikken, we worked with a design approach of honouring the scientific DNA of the brand as an accent in the interior, yet creating a calm spa-like atmosphere, making clients feel more like guests than patients," the designer added.
Rounding out Harklinikken's New York space is a staff room, storage, another consultation room and two bathrooms. Access is provided via an elevator and a stairwell.
Elsewhere in New York's Flatiron area is doctor's clinic Parsley Health, which is similarly designed like a home.
Photography is by Monica Steffensen.

