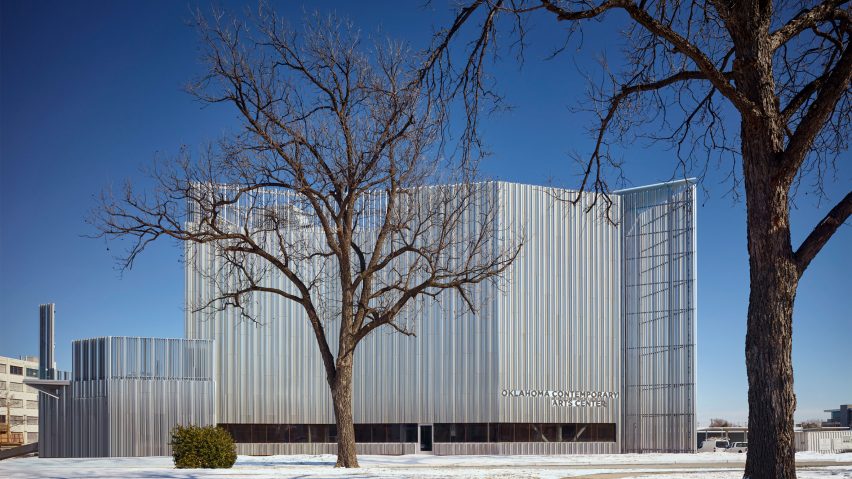American firm Rand Elliott Architects has designed a new home for the Oklahoma Contemporary art centre covered in 16,800 extruded aluminium fins.
The 53,916-square-foot (5,009-square-metre) building replaces the original home at Oklahoma City's State Fair Park.
Rand Elliott Architects chose the cladding to make Oklahoma Contemporary Art Center standout in its new setting – just north of historic Automobile Alley – and form a key landmark for the city.
Thousands of extruded metal fins were custom fabricated to form walls that rise to varying heights and angles. The aluminium is bright dipped, a process to creates a stronger sheen and makes the material more reflective.
"The new building is architecture created to celebrate the ever-changing light in Oklahoma," firm founder Elliot said.
The Oklahoma City firm – which was previously called Elliott + Associates Architects – also used white aluminum fins to cover the parking garage for the Chesapeake Energy Corporation in the city. The metal louvres are used to partially mask the spaces inside.
For Oklahoma Contemporary, the fins mainly form solid walls punctured by windows. However, gaps are created between the fins in the walls that wrap a triangular tower. The slats allow it to illuminate at night, giving it the name The Lantern.
A folded canopy provides cover to the glazed entrance of the building. Inside, all of the walls, exposed structure and built-in furniture are white, and the floors are covered in large grey tiles.
The treads of the staircase that connects the building's four floors are covered in a matching material. The stair has striated, translucent balustrades that are reminiscent of the building's exterior.
"We hope visitors will leave the building with memories of their experience ascending the ceremonial stair," said Elliot.
Elliot's firm was enlisted to expand the facilities of the centre, which was established in 1989 and focuses on art exhibitions, education and performance.
One of the main aims of the project was to encourage public use of the building, which now has a dedicated stop on Oklahoma City's new streetcar that serves greater downtown.
Inside, it includes an open lobby, cafe and shops are on the ground floor, and a 500-volume art library is located on the first floor.
On the second floor, the firm has created an outdoor terrace that can host events for up to 250 guests.
"Special attention has been given to creating the north-facing outdoor terrace with views of the Oklahoma State Capitol dome," the architect added.
The building also forms part of a 4.6-acre (1.86-hectare) campus that includes a warehouse turned into studios for ceramics, metal and woodwork. There is also a park for sculptures, outdoor exhibitions, education programmes and public performances.
Photography is by Scott McDonald.

