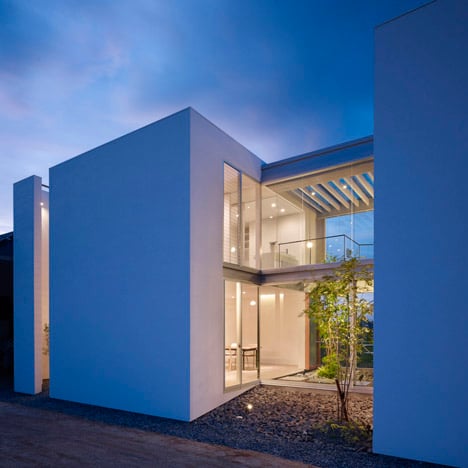
House in Masaki by Hayato Komatsu Architects
A wooden bridge and a glazed garden room connect the two halves of this house in Matsuyama, Japan, by architect Hayato Komatsu.
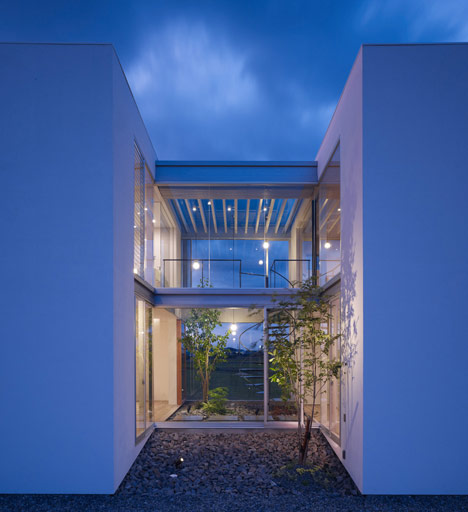
Located in the countryside, the two-storey House in Masaki has a white rectangular body with the enclosed garden at its centre and a sheltered terrace behind the facade at one end.
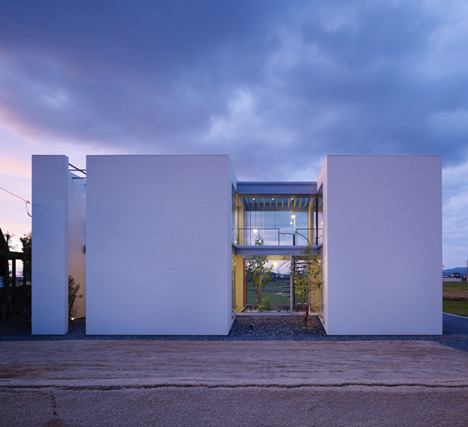
Stepping-stones allow residents to walk barefoot from the reception room to the living and dining area across the pebble-covered garden.
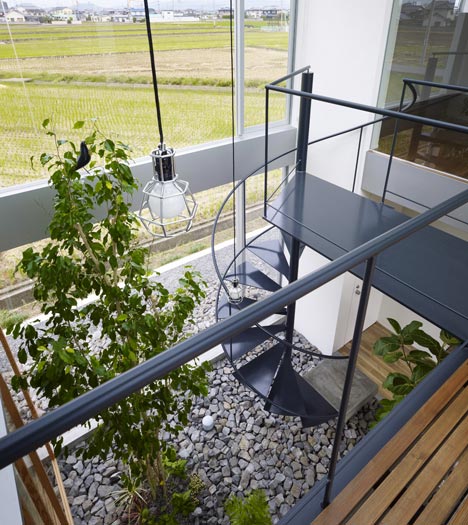
A spiral staircase leads up to the bridge above, which connects the first floor bedrooms and bathroom.
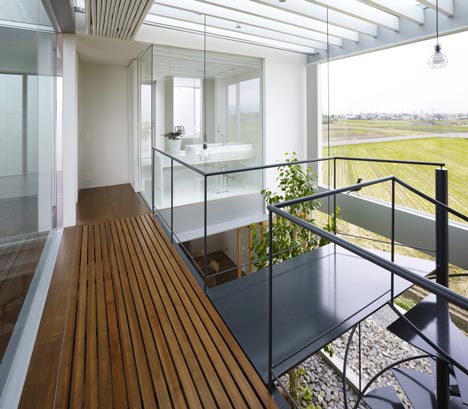
Hayato Komatsu Architects also completed a timber-covered clinic earlier this year - see the story here.
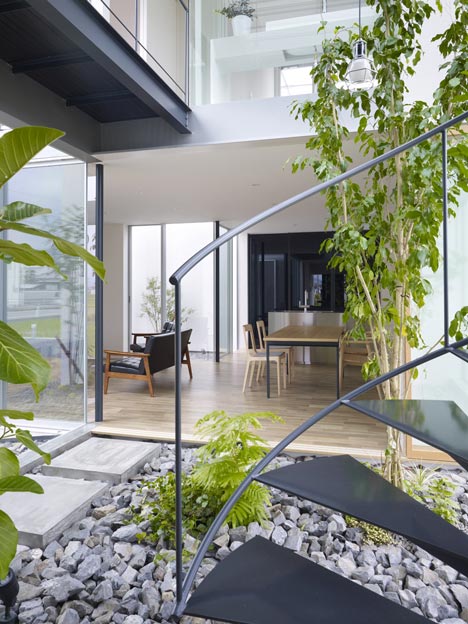
Photography is by Toshiyuki Yano.
Here's some more text about the project from Hayato Komatsu:
The housing, planned with couples and children in mind, is located a slight distance away from Matsuyama’s urban area in the quiet, sprawling countryside.
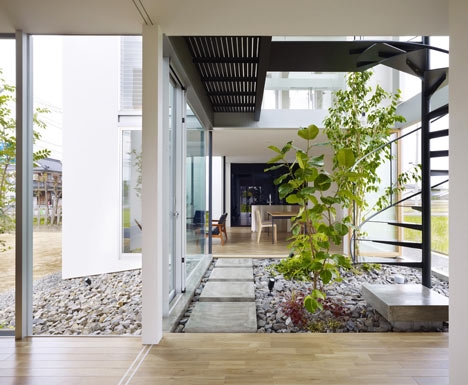
Compared to the countryside of the north, the south side has a lot of traffic volume due to roadside shop access, and a mixture of housing. Furthermore, each site has been converted from what was originally farmland into residential space.
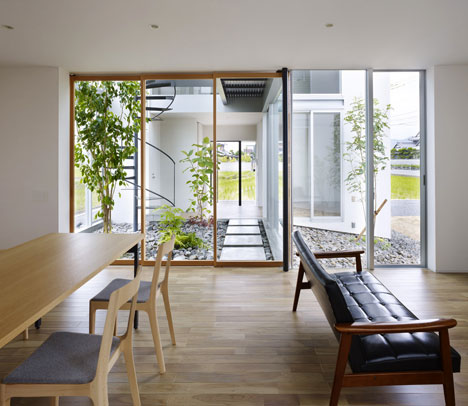
The buyer's desires are the same as they always have been - creating a lifestyle where one can live in a place comfortably located where one can feel a sense of nature and spending time with their families, while limiting dependence on facilities as much as possible.
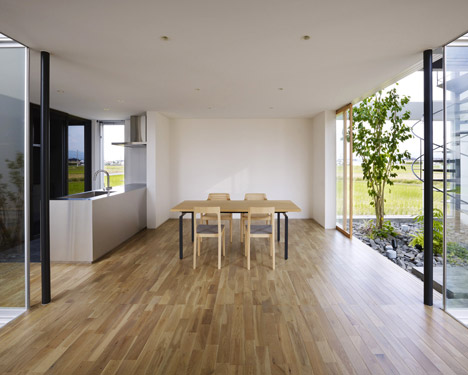
While the northern countryside is rich and beautiful, there is an element of uncertainty regarding the sustainability of this beauty.
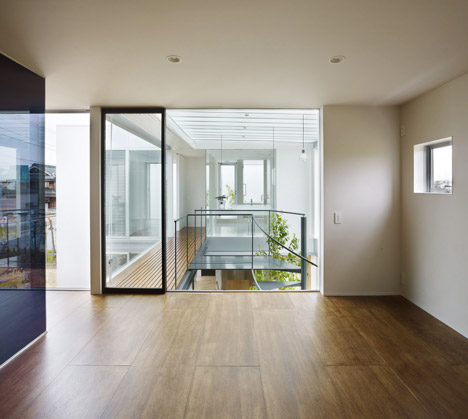
Therefore it is believed the houses should not completely depend upon the scenery, but should themselves coexist with and nurture the scenery around them.
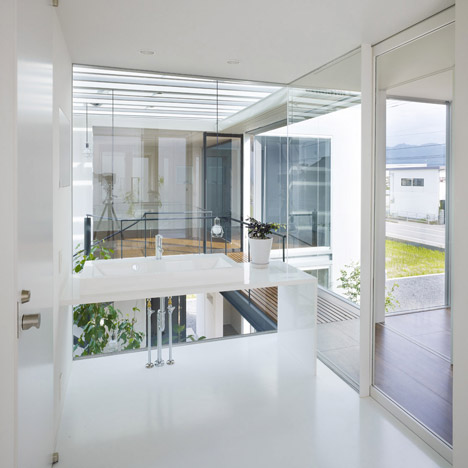
Because the wind in the area blows east and west throughout the year, yards are placed on the east and west sides of each site, which maintains the flow of air.
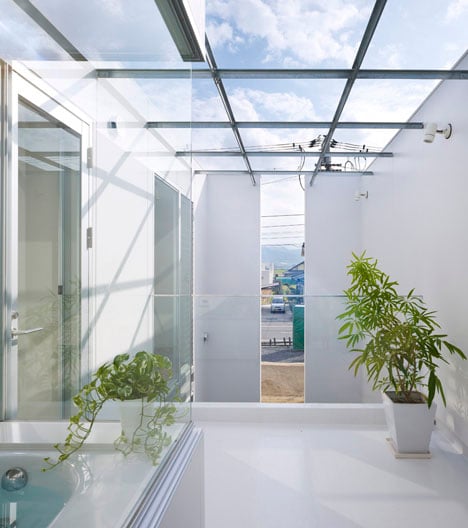
The arrangement is such that instead of closing off the north and south sides of the residence, the east and west sides are opened up, interposing the living room, where one spends long periods of time, in between the two yards.
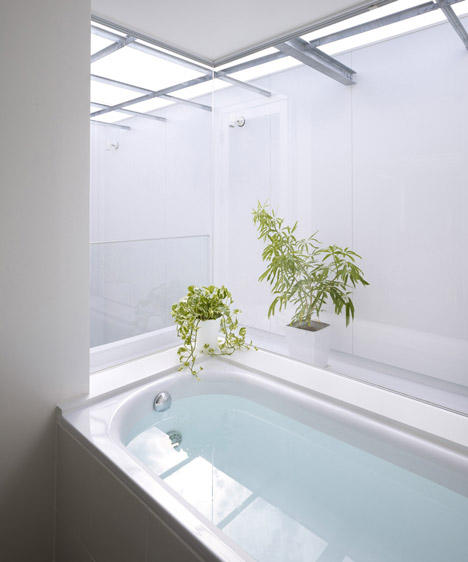
The yard on the west side has a calm and cool feeling, surrounded by an outer wall which introduces gentle, indirect light. The yard on the east side features the warmth of a courtyard, with walls and ceilings surrounded by glass.
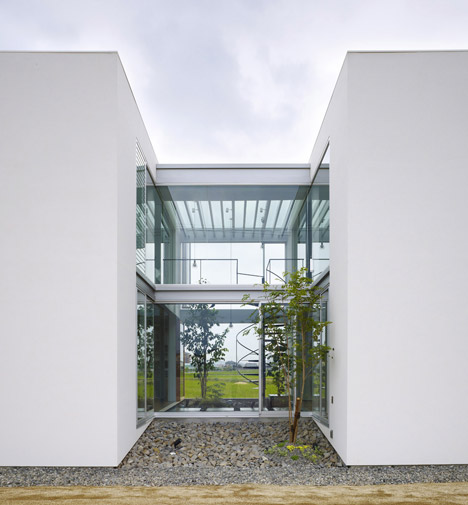
As a result, both yards create gravity ventilation with their difference in temperatures, leading to pleasant air circulation throughout the interior of the home.
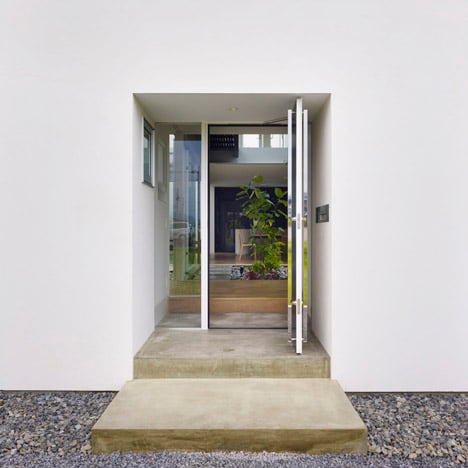
Moreover, the outdoor-like courtyard serves two roles. During the summer, movable joists and tent allow residents to control incoming sunlight, while in the winter, the courtyard can become a sunroom, gathering warmth from the sunlight to warm the interior air.
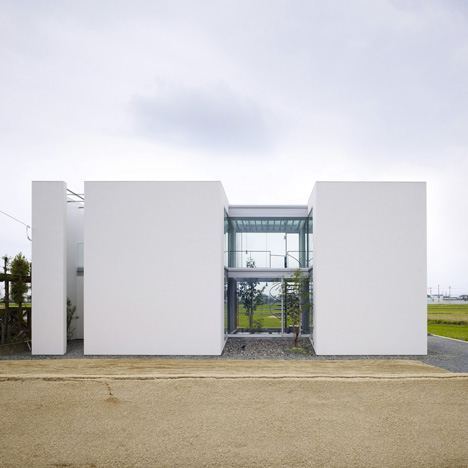
Furthermore, due to being surrounded by glass, the northern countryside is cropped, creating a new kind of scenery, much like a collage created from two landscapes. Add to that stairs and hallways, and you have a space where one can truly enjoy the scenery.
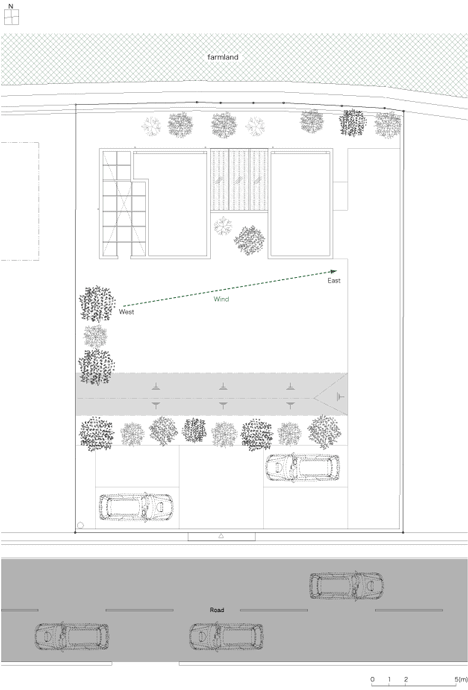
In the future, we look forward to further nurturing the pleasant and diverse relationship between the surrounding scenery, and at the same time coordinating the peaceful and warm environments created by both yards.
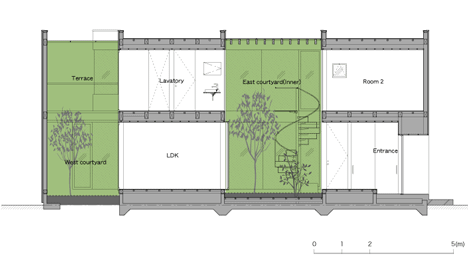
Location: Ehime,Japan
Use: Private house
Completion: November.2011
Structure: Wooden
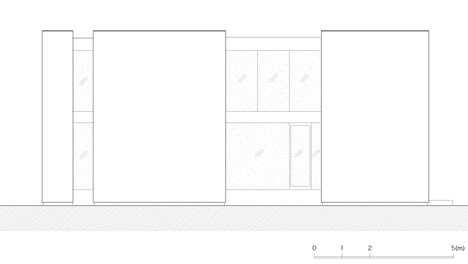
Site Area: 494.98㎡
Total Floor Area: 122.58㎡
Architects: Hayato Komatsu Architects
Structural Engineers: Munehiro Minakawa/Nawaken gym