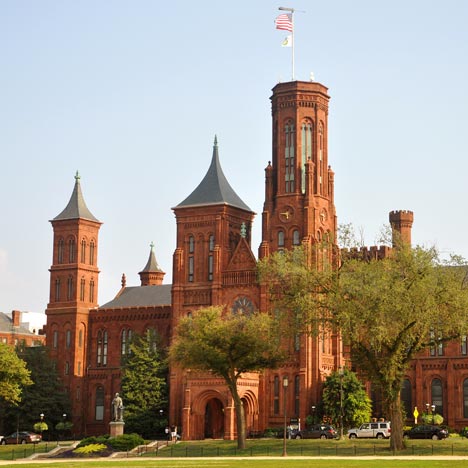
BIG to restructure Smithsonian Institution campus
News: Danish studio BIG has been appointed to lead a team of architects and engineers to redesign the campus of the Smithsonian Institution in Washington DC.
Under the direction of founding partner Bjarke Ingels, BIG will work alongside landscape architects Surface Design, preservation consultants Traceries and engineers Robert Silman Associates to rethink the public routes and spaces around the 160-year-old campus, which consists of 11 museums spaced out between the Lincoln Memorial and the United States Capitol, along the National Mall.
"It's a great honour and a humbling challenge to be invited to reimagine one of the most significant American institutions on the front lawn of the nation's capital," said Ingels. "The abundance of historical heritage, the diversity of architectural languages and the cacophony of exhibits are tied together by a labyrinthine network of spaces above and below ground - inside and outside."
BIG's plans include reinstating the Smithsonian Castle as the cornerstone of the plan, creating an entrance hub and information point for visitors. A new entrance route will relink the Central Garden with the National Mall at ground level, while an underground route with connect the subterranean galleries of several different museums.
"Our task is to explore the collections with The Smithsonian and together attempt to untie the Gordian Knot of intertwined collections to unearth the full potential of this treasure chamber of artifacts," added Ingels.
The design team will present its phase one masterplan proposals this time next year. Christopher Lethbridge of the Smithsonian Institution commented: "BIG designs are innovative, analytical, unexpected and intelligent. We believe they can develop a plan that will enable us over the next decade to transform a disparate group of much-loved buildings and outdoor spaces into a place that is more dynamic, social and active."
The Smithsonian Institution is the largest museum and research centre in the world and encompasses 19 museums, nine research centres and one zoological park. Construction is also underway on the Smithsonian National Museum of African American History and Culture, which was designed by architect David Adjaye and will open in 2015.
This month BIG has also been appointed to design a Lego visitor experience centre in Denmark and celebrated the ground-breaking of the Amager Bakke Waste-to-Energy Plant in Copenhagen, a combined power plant and ski slope that will blow smoke rings. See more architecture by BIG.
Photograph is by Shutterstock.
Here's a statement from BIG:
BIG is selected to design the Smithsonian Institution master plan in Washington D.C, USA
BIG leading a Core Design Team including Surface Design, Traceries and Robert Silman Associates, further supported by Atelier Ten, GHT Limited, Wiles Mensch, Weidlinger Associates, VJ Associates, Protection Engineering Group and FDS Design Studio is today officially announced as the winning team to rethink the historic Smithsonian campus, world's largest museum and research complex consisting of 19 museums, the National Zoological Park and nine research facilities.
Located at the south side of the National Mall in Washington DC, the 160-year-old cultural campus including 11 of the renowned institution's museums and the Smithsonian Castle from 1855, is in need of being refreshed and re-connected to its adjacent buildings and the public realm. The Smithsonian envisions the winning team of the $2.4 million contract to draft the first phase of the master plan, creating a gateway that invites visitors to learn, experience and navigate seamlessly through the Smithsonian buildings and gardens.
BIGs design seeks to reinstate the original Castle as the cornerstone building and the symbolic home of the Smithsonian Institution to serve as a welcoming entry point and an information hub for the visitors. The currently hidden Central Garden is to be reconnected to the National Mall by creating a striking grand entrance for the Castle and adjacent Museums.
The vision is to also include an entrance from the Central Garden providing access to a subterranean museum network which connects more than four museums in a maze of underground galleries, tunnels and annexes. Large public voids tunneling from collection to collection, space to space simplify and reorganize the existing condition below ground, improving the connectivity and access to the underground spaces. As the visitors descend down the lower levels from the corner entry, they are able to see and enjoy all the levels of the museum at once.
The first phase of the Smithsonian Campus Master Plan is expected to be delivered in the next 12 months.
Size: 700,000 Square Feet
Client: Smithsonian Institution
Collaborators: Surface Design (landscape), Traceries (historic preservation), Robert Silman Associates (structural), Atelier Ten (sustainability),
GHT Limited (MEP), Wiles Mensch (civil), Weidlinger Associates (security/anti-terrorism) VJ Associates (cost), Protection Engineering Group
(fire/life safety), FDS Design Studio (food services)
Location: Washington D.C., USA
Status: Concept
Partner in Charge: Bjarke Ingels, Thomas Christoffersen
Project Leader: Daniel Kidd
Project Manager: Ziad Shebab
Team: Suemin Jeon