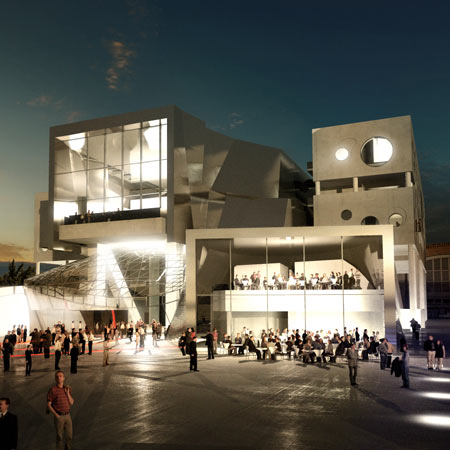
House of Music by Coop Himmelb(l)au
Austrian architects Coop Himmelb(l)au have unveiled their design for a performing arts centre in Aalborg, Denmark.
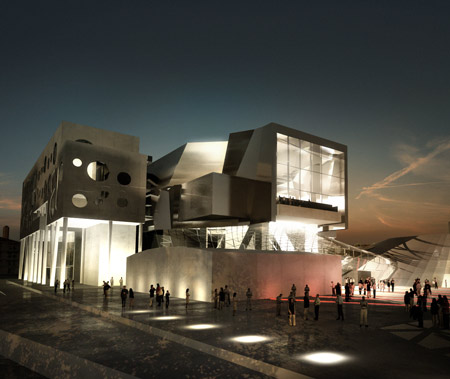
Called House of Music, the project will consist of a 1,300-seat concert hall surrounded on three sides by music, education and performance spaces.
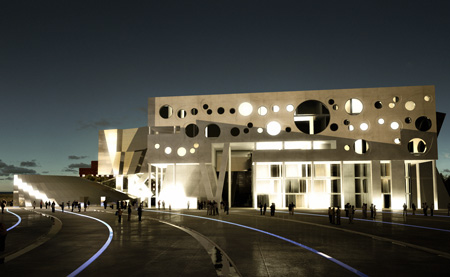
All images © COOP HIMMELB(L)AU. Expandable plans coming soon...
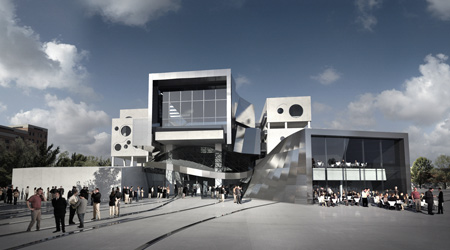
Here's some more information from the architects:
--
PROJECT HOUSE OF MUSIC, AALBORG, DENMARK (2003/2008-2012)
COOP HIMMELB(L)AU’s design for The House of Music in Aalborg combines Cultural and Educational functions with shared public spaces, performance spaces and infrastructure in an open system enabling synergy and exchange between the public, artists, students and educators – a shared Hybrid space.
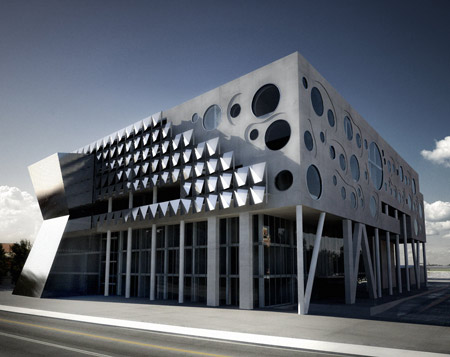
Music, Creativity and Art are the centers of inspiration, both of the shared-synergetic behavior and of the form and expression of the architecture.
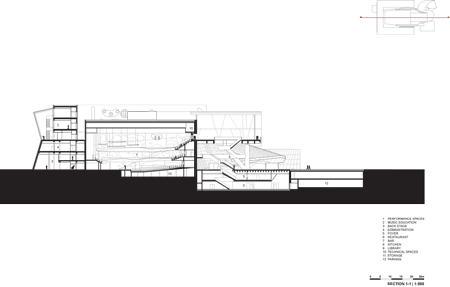
Formal and informal encounters and exchanges are enabled via public spaces that are oriented towards the adjacent Culture Square and Fjord, and are designed to serve as interchange platforms connecting the semi-public and private functions of the multiple institutions housed within, and providing areas of exchange of information, knowledge and inspiration for the various residents and the public in the House of Music.
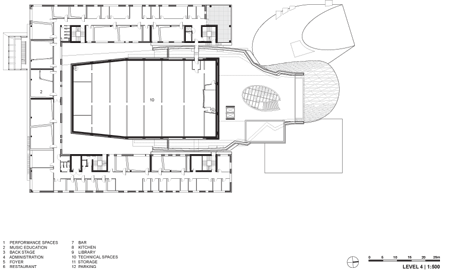
A 1,300 seat, world class, symphonic concert hall is at the core of a compact U-shaped block of music, educational and performance support spaces which wrap around the Main Hall on three sides. The Building composition opens to the north in a vertical public foyer with views over the fjord and adjacent Culture Square. Three additional halls of various sizes and functions complement the Main Hall and are organized below the Foyer in a vertical inversion of the classical front-of-house / back-of-house horizontal orientation, optimizing floor space and providing a lively vertical social space with a mix of users and visitors.
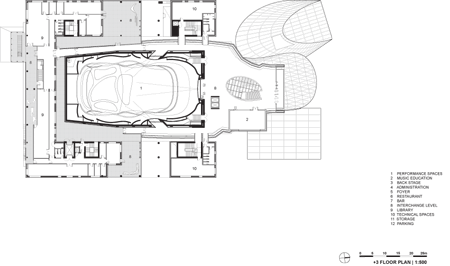
ORGANIZATION
The House of Music is organized around the concept of sharing and synergy, while recognizing the need for independence of the individual institutions within. Wherever possible sharing of spaces is enabled and overlapping of use of public and performance spaces is supported through the design.
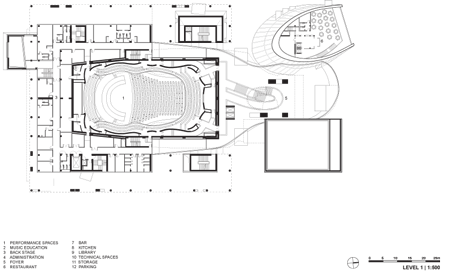
The basic organization uses the Foyer to connect a centralized Concert Hall with a U-shaped bar of Educational functions placed over the backstage facilities in a courtyard scheme with the Concert Hall as its center.
This typology is adopted to insure good natural light and maximized views within an economical and efficient system of circulation, and to establish close, central relations to the performance and public space of the House of Music.
The “U” is oriented with the open side towards the Fjord where the Foyer is located facing onto the new House of Music square adjacent to the harbor front promenade.
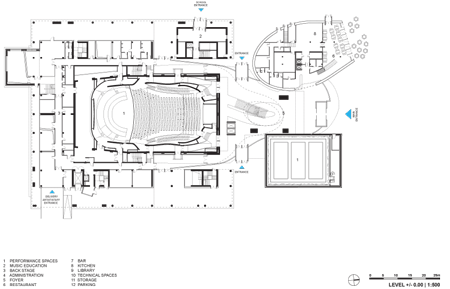
The Foyer is the main common and public space and connects the public to the Main Concert Hall and its balconies at ground level and above, and to the Intimate, Rhythmic and Classical Halls below. The front of house space of the Foyer is a compact vertical zone oriented at the same time to the Culture Square and the Fjord. This vertical organization serves to provide the most effective multiple hall front of house system for the public audience.
Deliveries are made via a service yard and entrance along Stursvej to the East of the House of Music directly to the stage level that is at loading dock height. The Back of House zone is a three-level U-shaped base wrapping the stage side of the Auditorium. The facilities of the Aalborg Symphony Orchestra are located in the uppermost third level of this base.
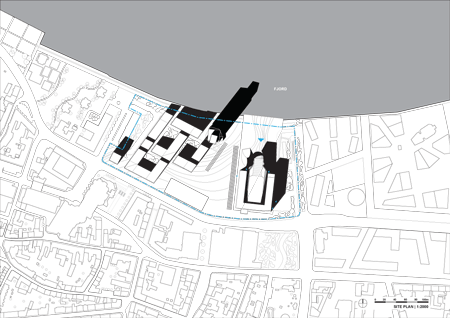
ACCESS AND ENTRANCES
The Main symbolic entrance to the House of Music addresses the Limfjord and Promenade, and the formal expression of the Foyer reaching out towards the water. A taxi and bus drop-off from Stursvej to the East connects to the Foyer via the House of Music Square directly in front of the Main Entrance from the North. A second Main Public Entrance to the Foyer opens to the Culture Square to the West. The two entrances are formed by a combination of distinct architectural elements of the Foyer; the Restaurant Cone and a sweeping fluid roof, which are designed to encourage flow through the Foyer and mark clearly the entrances.
The educational facilities have a separate entrance lobby and vertical circulation opening to the Culture Square, however internally have connections to the common foyer space. The Aalborg Symphony Orchestra and visiting Artists share an entrance with the Service zone that is located at the Southeast building corner along Stursvej.
The practical separation of entrances and circulations allows all of the institutions to operate independently, while at the same time the location of common functions, such as food service, lounge and other common spaces in the Foyer, ensure opportunities for meetings and encounters between the various residents of the House of Music.
SYNERGY - INTERCHANGE LEVEL
The Educational facilities of the Academy of Music and the Department of Music and Music Therapy of Aalborg University are located in a two-level U-shaped courtyard building, with the Concert Hall in the center. This “Educational U” is raised up above the back of house base creating a horizontal void which is then programmed with synergetic and shared functions, special lounges, view ports into the main Concert Hall and access-ways to the upper roof terrace.
This “Interchange level” is also the extension of the main public Foyer in a circulation loop leading from the ground level around the Concert Hall with views into the auditorium through special windows, and views out to the City from terraces. At the same time the educational residents are brought down to mix on this level in lounges, the library and exhibition spaces, also offered to the public. As the heart of the building, the synergetic “Interchange Level” reinforces the main topic of sharing and interaction in the House of Music.
CONCERT HALL
The Auditorium of the main Concert Hall is a modified shoebox designed for the optimal balance of acoustics, sightlines and closeness to the stage for the audience. The Auditorium will be among the quietest rooms for symphonic music in Europe achieving a noise reduction rating of NR10.
The architectural design of the space enables interactivity between the interior events and the Educational and Public activities outside of the auditorium through different view portals penetrating the auditorium walls and providing views into the Concert Hall space from the Foyer and the Interchange Level surrounding it.
From the Foyer the Concert Hall appears as a monolithic form with natural materials and colors, however upon entering the auditorium the architectural language transforms into fluid curvilinear geometries bathed in color and artificial light, lending a special theatrical sense of atmosphere to the space.
For economy and optimal noise isolation, the Concert Hall is constructed on ground level as an entirely separate structure from the U-shaped building around it, and a separate structure from the three additional smaller halls located below the Foyer Podium. Within the Auditorium the audience is seated on three levels, with seating platforms and balconies that wrap fluidly around the space with varying curvilinear forms giving the interior a sense of intimacy and spatial connection to the stage that is distinctly different from typical long and narrow shoebox halls.
CLASSICAL AND RHYTHMIC HALL
The Classical and Rhythmic Halls are educational performing spaces that will occasionally include a public audience. These rooms are purpose-built for the respective intended uses of Classical ensemble practice and Rhythmic and amplified performance and practice respectively. A box-in-box design system provides a flexible and economical means to create optimal acoustical enclosures for these halls. The surface textures and geometries are carefully designed for the different specific acoustical needs in each of the halls. For horizontal reflection where needed, the acoustic ledges in the Classical and the Intimate Hall are floating freely from the walls in the spaces. Curtains for adjustable absorption are provided in both of these halls. The acoustical curtains recede into curtain pockets integrated in the box-in-box design of the walls of rooms so that they are not visible if not needed.
Reinforcing the closer relation between The Classical Hall, the Rhythmic Hall and the Music School, a workshop atmosphere is created by the use of day-to-day, unpretentious materials in a functional application. Perforated metal with partially absorptive panels behind provides the needed absorption in the Rhythmic Hall. A concrete floor creates a highly durable and easily maintained space.
Using the same material language for the two “Educational” spaces, a faceted geometry of backed perforated metal on the walls of the Classical Hall offers medium scale diffusion, while the textured surface of the material provides the needed small scale diffusion. A wooden floor warms the atmosphere and provides the needed functional surface.
INTIMATE HALL
The Intimate Hall is a medium sized room that can accommodate an audience of 300 visitors for multiple types of performances and is also intended as the principal practice room for the Aalborg Symphony Orchestra. Thus the room is designed with a flat floor and flexible acoustics achieved by horizontally deploying curtains which recede into curtain pockets integrated in the box-in-box design of the walls of the room.
Formally the Intimate Hall expresses the synergetic connection between the Public, the School and the Orchestra through visual connections through windows between the Foyer and the Hall, and through the pattern of the acoustical treatment of the walls of the Hall, reflecting the surfaces of the Concert Hall and the Educational-U façade. Projecting and recessed free-shapes in the white Aalborg cement concrete panels of the walls of the Intimate Hall function as large and small scale acoustical diffusion surfaces by varying in scale and height.
LANDSCAPE AND SITE DESIGN
The design of the site emphasizes both the urban character of the House of Music area in the city and the natural aspects of the Limfjord and Aalborg stream. Both the Cultural Square and House of Music Square are seen as urban extensions of Aalborg and are connected to the existing pedestrian and traffic systems. An urban dynamic grid is created on the ground surfaces to emphasize the connection from west to east across the site and to the House of Music entrance. This grid is used as a guideline for paving patterns, drainage and LED lighting and together these design components provide texture, atmosphere, guidance and differentiate the scale and functionality of the urban spaces.
The extension and opening of the Aalborg stream forms the concept for a green park edge along Sturhsvej to the East of the House of Music. Visitors arriving by car move though this park space which includes lush extensive landscaping and trees as well as the re-opened natural Aalborg stream, and culminates in a formal drop off in front of the Foyer. Green areas and trees and small scale Urban Courtyards within the House of Music Center, are also included to provide natural elements, air cleansing and green edges connecting the House of Music Area with the surrounding landscape corridors and the fjord.
ENERGY CONSUMPTION
FOYER
The Foyer uses natural ventilation for fresh air with low-level operable windows for intake and high-level operable windows and vents for exhaust. The system uses the natural thermal buoyancy of the tall vertical space to move the air, rather than electrical fans. The floor design employs a water filled radiant concrete slab used both for heating in winter and cooling in summer.
By ventilating the Foyer at night in the summertime the concrete walls around the Concert Hall are used as thermal mass to store energy.
The cooled walls from the night will radiate cool energy to the room during the day, while the heat accumulated in the walls during the day will radiate heat to the room during the night.
COOLING
The fjord provides free cooling in the winter, spring and autumn. Free cooling is possible when the fjord is cooler than needed in the building. In this situation it is not necessary to use electricity in the chiller. Electricity is only necessary for the pumps for the circulation of cool water into the building. In the summer the fjord is used as a condenser for the chiller providing the cooler with a better COP factor. The COP factor describes how well the cooling station converts electricity into cooling.
VENTILATION
The ducts and air-handling units are designed with a low-pressure drop. The fans therefore use less electricity to distribute air within the building. The air-handling units are also equipped with very high efficiency rotating heat recovery devices. In the concert hall the air is supplied via a plenum beneath the seats in a very efficient low velocity displacement ventilation system directly in the level where the audience is seated. Air extraction occurs at the top of the room through grilles placed over the production lightning system. The heat from the lightning is therefore extracted before it can cause a temperature rise in the room.
In the 3 smaller halls the ventilations system is based on a VAV system (variable air volume) that is suitable where the heat loads vary. The system secures that air changes in the rooms are at a minimum. In the rehearsal rooms the number of air changes is determined by the number of people occupying the room. The ventilation in these rooms will be ON/OFF based on the use of the room ensuring that rooms are ventilated only when used.
In all offices, rehearsal and group rooms the ventilation system is based on cooling baffles. The air changes are determined by the occupancy load. The necessary cooling is supplied by cool water in the baffle. This system ensures that air changes in the rooms are at a minimum.
CONTROL SYSTEM
The building is equipped with a BMS system (building management system). This system can monitor and control the HVAC system in the building and ensure that no system is activated when there is no need, minimizing the waste of energy.
WATER
All toilets and taps are selected in relation to the consumption of water with preference for models using less water wherever possible.
LIGHTNING
Day lighting is an integral part of the building design reducing the need for artificial lighting. All artificial lighting fixtures are carefully selected considering the consumption of electricity with preference for fixtures using less energy wherever possible. The BMS systems are used to regulate the amount of lux supplied by the lightning due to the amount sunlight through the windows.
LIFTS
Low energy consumption lifts are specified.
SOUTH FACADE
The south facing façade of the Educational U building utilizes a two layer façade that provides both shading and generates electrical power harvested for building use through thin-film photovoltaic technology.
The façade consists of an inner conventional insulated glass curtain wall with operable panels and an outer layer of trapezoidal shaped perforated metal shading panels further covered with a photovoltaic thin-film.
The panels are shaped by a computer program to optimize their orientation for solar shading of the interior spaces, view from inside to outside and harvesting of electrical energy via the thin-film.
HOUSE OF MUSIC II PROJECT TEAM
PLANNING COOP HIMMELB(L)AU
Wolf D. Prix / W. Dreibholz & Partner ZT GmbH
DESIGN PRINCIPAL/ CEO Wolf D. Prix
PROJECT PARTNER Michael Volk
PROJECT ARCHITECT Marcelo Bernardi, Pete Rose
DESIGN ARCHITECT Luzie Giencke
DESIGN ARCHITECT – INTERIOR Eva Wolf
CAD COORDINATOR Ronny Böser
PROJECT TEAM Benjamin Schmidt, Philip Wilck, Ariane Marx, Markus Baumann, Ivana Jug, Anna Wasserthal, Talya Kozminsky, Blaine Lepp, Robin Heather, Bo Stjerne Thomsen, Stephanie Neufeld, Tyler
Bornstein, Elisabeth Keane
3D VISUALIZATION Armin Hess/ Isochrom, Vienna
Silkroad, Beijing, China
Jens Mehlan, Jörg Hugo
PHOTOGRAPHY Markus Pillhofer
CLIENT North Jutland House of Music Foundation, Aalborg, Denmark
LOCAL ARCHITECTS Friis & Moltke, Aalborg, Denmark
LANDSCAPE ARCHITECT Jeppe Aagaard Andersen, Helsingør, Denmark
STRUCTURAL ENGINEERING Rambøll, Aalborg, Denmark
B+G Ingenieure, Bollinger und Grohmann GmbH, Frankfurt, Germany
MECHANICAL, ELECTRICAL AND FIRE
ENGINEERING Nirás, Aalborg, Denmark
ACOUSTICAL AND THEATER CONSULTANT Artec Consultants Inc, New York, USA
COST CONSULTANT Davis Langdon LLP, London, England
PROJECT DATA
NET AREA 10,910 m²
GROSS AREA 17,744 m²
COMPETITION (1ST PRIZE) 2003
START OF PLANNING HoM II: Feb.2008
HOUSE OF MUSIC I PROJECT TEAM
2002 – 2007
DESIGN PRINCIPAL, CEO Wolf D. Prix
PROJECT PARTNER Michael Volk
DESIGN ARCHITECT Andrea Graser
PROJECT ARCHITECT Oliver Sachse
PROJECT TEAM Marcelo Bernardi, Jesper Bork, Bo Stjerne Hansen, Roberta
Jiraschek, Daniel Krüger, Carsten Laursen, Martin Oberascher,
Florian Pfeifer, Robert Pippan, Marita Schnepper, Sigrid
Svensson, Eva Wolf, Carola Böker, Moa Carlson, Isak Foged,
Annina Gähwiler, Patricia Gola, Robin Heather, Per Kruse, Win
Man, Ruth Mandl, Aline Müller, Tenna Olsen, Anke Pasolt,
Annemarie Pedersen, Eva Ravnborg, Carolin Schmitz-Remberg,
Tim Seidl, Guro Sollid, Michele Zanella, Jan-Ruben Fischer,
Hannes Walzl, Morten Grau Jensen
COMPETITION TEAM Karolin Schmidbaur, Michael Volk
Ian Collins, Joseph Chang, Gavin Farley, Sophie Grell, Georg
Kolmayr, James Lowder, Eric Young, Jorge Avila, Jesse
Blankenship, Rodrigo Chávez, Catherine Garrison, Sergio
Gonzalez, Debi VanZyl
PHOTOGRAPHY Markus Pillhofer
3D VISUALIZATION Armin Hess/Isochrom, Matthias Ecker, Stefan Laub