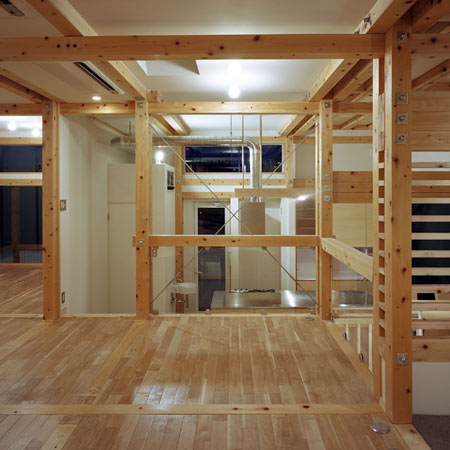
A Mono Struct House by Masato Sekiya
Japanese architect Masato Sekiya has completed a house in Kasiwara, Japan, with a structure of wooden beams joined by bolts.

Called A Mono Struct House, the project is constructed from local timber in standard sections.
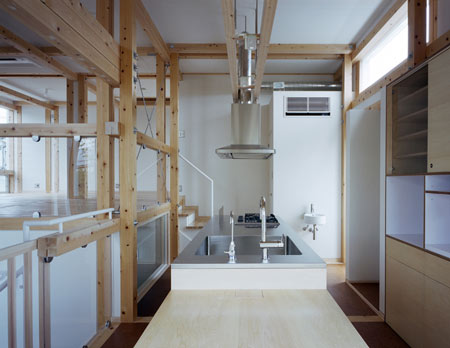
The upper storey is on three different levels and these beams extend through the exterior walls.
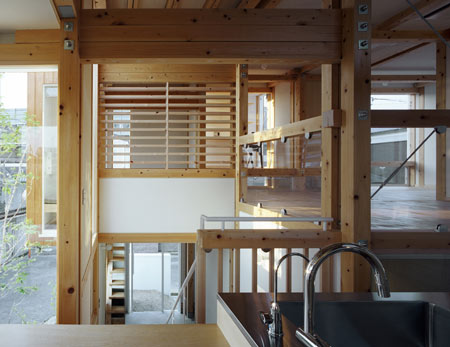
Photographs are by Akira Kita.
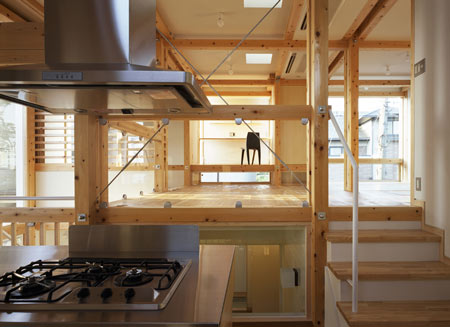
Here's a bit more information from the designer:
A MONO STRUCT HOUSE
This house's piece of land is in the south of Nara Prefecture, in Kasiwara City. Near this city are many forests and forestry-product industries.
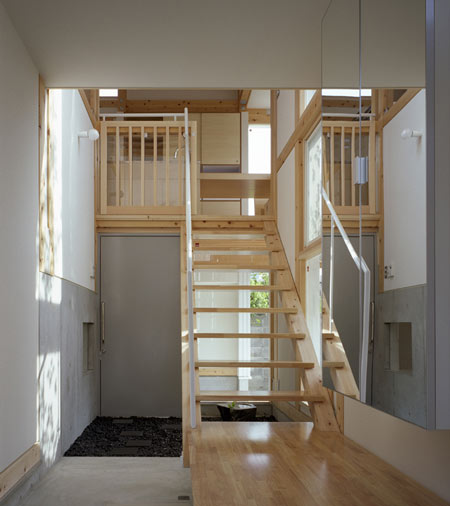
This factor stimulated me to grope for new possibilities. I decided to use local wood for the entire structure.
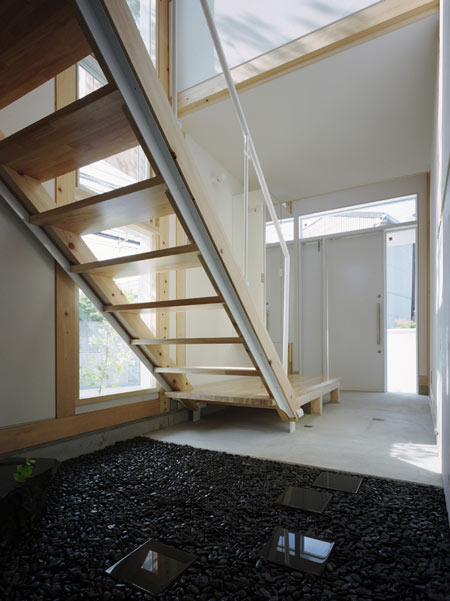
All posts and beams are 12 Å~12 cm pieces of Japanese cypress. All joints are bolts. It is a very simple system.
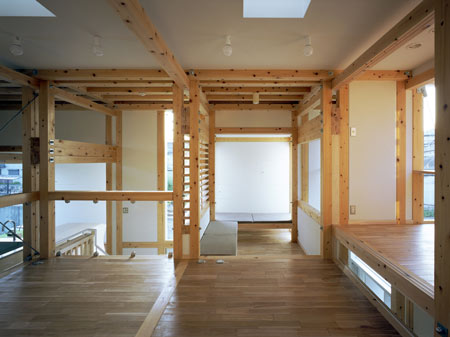
Every post is constructed of two 12 Å~12 cm pieces, sandwiching beams at right-angles, and stabilizing the juxtaposition with metal bolts.
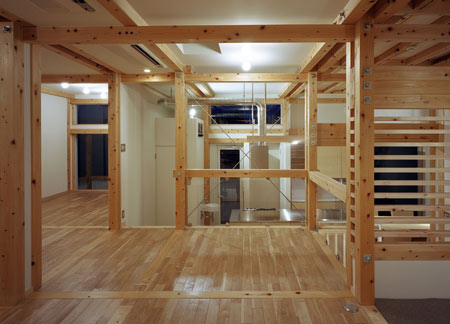
This system enables floor levels to be adjusted freely, so the upper floor is divided into four different levels.
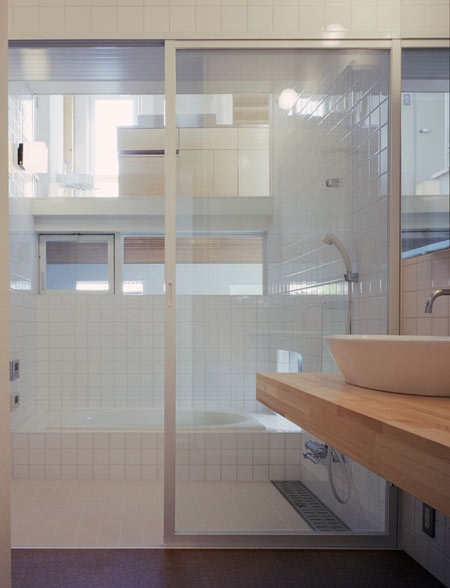
By putting the living room, kitchen-dining room, den and sofa space on different levels, punctuation by wall became unnecessary and a flow of light and air brings spaciousness to what could conventionally have become a limited space.
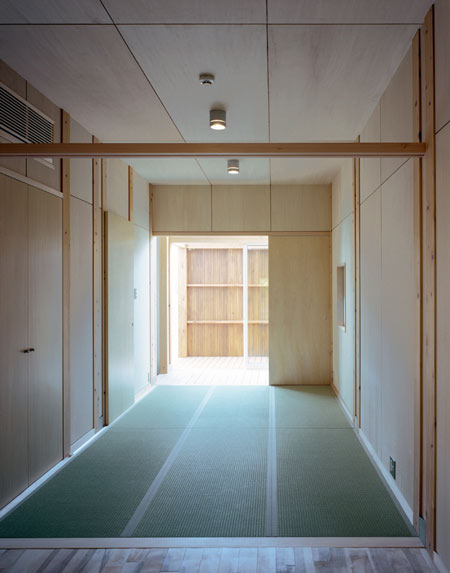
On one side, three levels of floor beams extend through to become visible construction on the exterior and create overhang forms, for a unique exterior view.
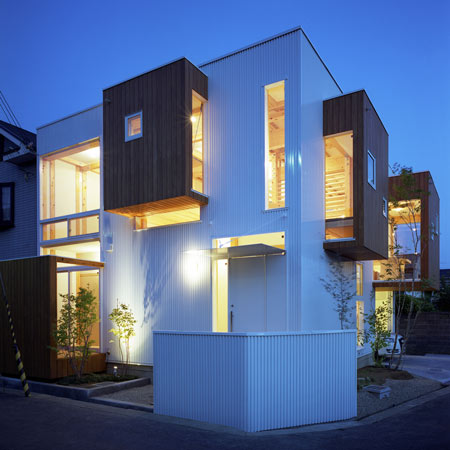
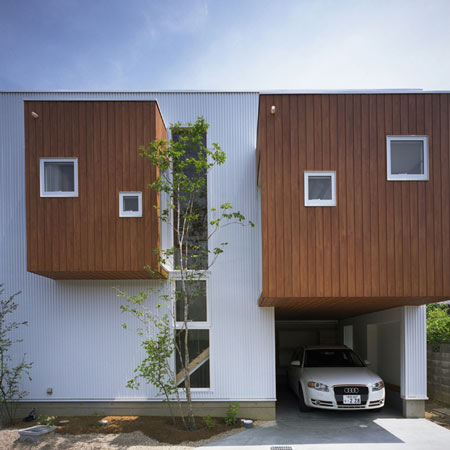
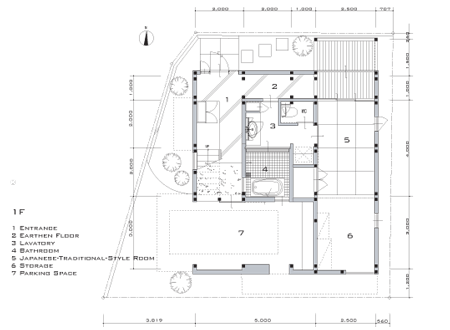
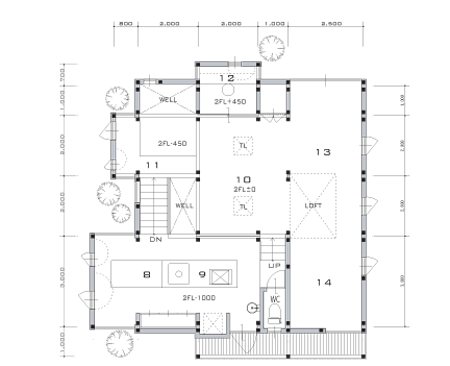
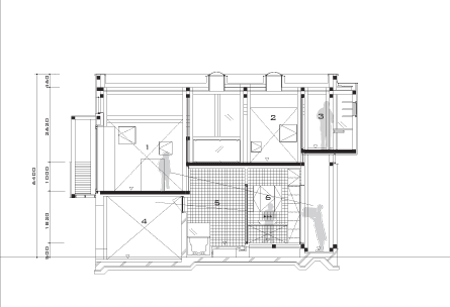
See also:
.
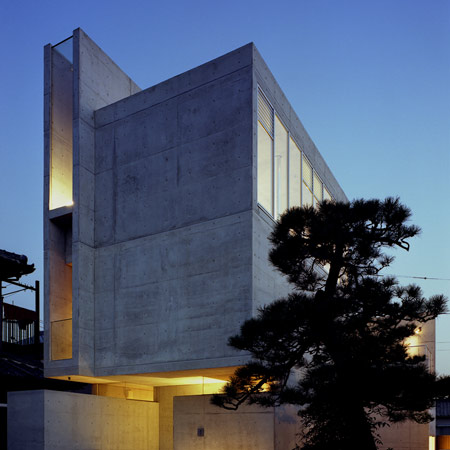 |
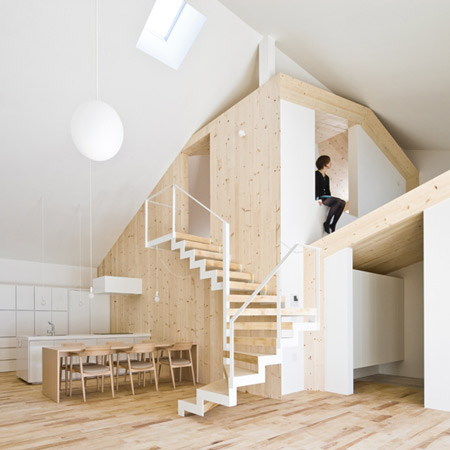 |
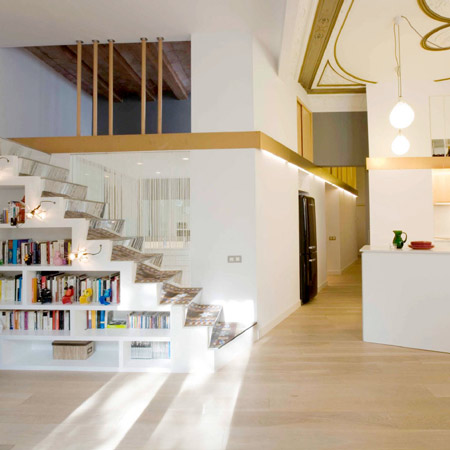 |
| House for Three Children by Masato Sekiya |
House K by Yoshichika Takagi |
More interior stories on Dezeen |