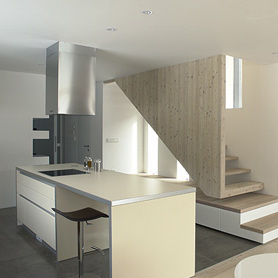Architects Plasma Studio have published a series of photos of their nearly completed Tetris Haus in San Candido, Italy.
The text published below is from the architects' website.
NB Plasma Studio are also looking to hire a couple of people. "Excellent draughting, representation, 3D modelling and rendering skills are essential," they say. "We are also looking for an excellent modelmaker to produce presentation models."
>> see our earlier story on Plasma Studio's Esker House here
--
Tetris Haus (Haus Pezzei)
Multi-unit residential block, San Candido, Italy , under construction
Tetris House is derived from turning very pragmatic parameters into a spatially engaging concept: multiple programmatic demands (five self-contained units, parking space and other covered exterior areas) have initiated two volumes. L-shaped in plan and section they are spatially interwoven as to produce a range of dynamic in-between spaces.
Tetris House is derived from turning very pragmatic parameters into a spatially engaging concept: multiple programmatic demands (five self-contained units, parking space and other covered exterior areas) have initiated two volumes. L-shaped in plan and section they are spatially interwoven as to produce a range of dynamic in-between spaces.
The local larch is used with a white tint throughout the interior. The sloped elevation continues as a built-in sideboard that turns into a series of steps and a plinth beneath the internal stairs.

