
Tuckey Design Studio restores original character of Old Chapel in Devon
London practice Tuckey Design Studio has revamped a house in a converted chapel in Devon, England, revealing and restoring the building's original features. More

London practice Tuckey Design Studio has revamped a house in a converted chapel in Devon, England, revealing and restoring the building's original features. More
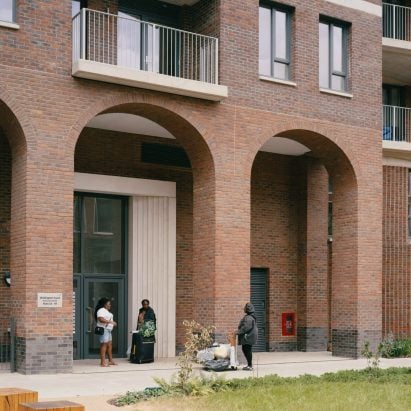
London studio Mae Architects has created Harriet Hardy House in Southwark, a block of 119 social homes complete with a community centre and cafe. More
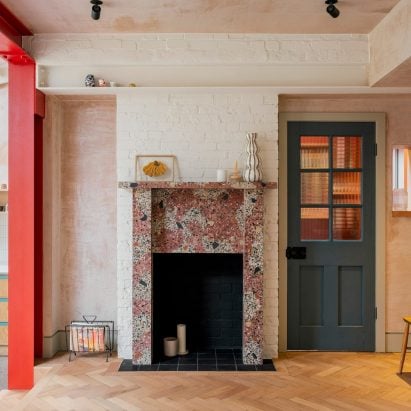
The latest edition of our weekly Dezeen Agenda newsletter features this year's Don't Move, Improve! awards shortlist. Subscribe to Dezeen Agenda now. More
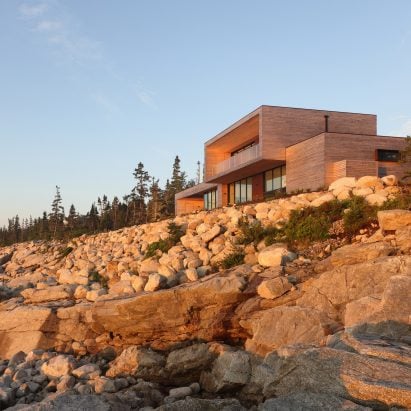
Canadian studio Omar Gandhi Architects has completed a cedar-wrapped house "inspired by the scattered boulders" that trail down the seaside property in Hubbards, Nova Scotia. More
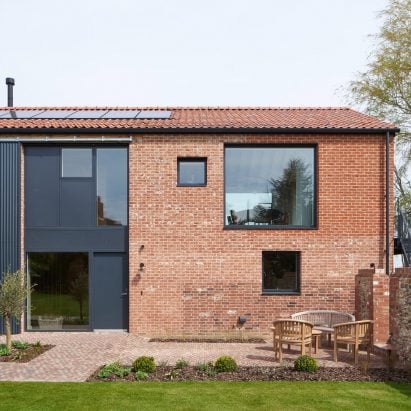
British studio Mole Architects has created Alde Valley Barn, a brick-clad holiday home on a farmyard in Suffolk that dates back to the 17th century. More
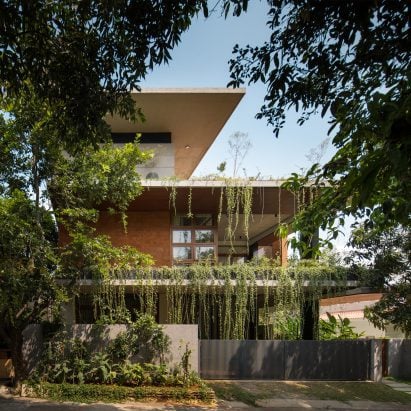
Planted balconies surround open living spaces at this house in Bangalore, designed by Indian studio 4site Architects for a nature-loving family. More
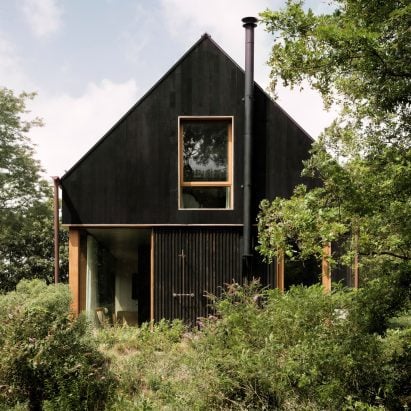
American firm Lake Flato Architects has completed a family retreat on Long Island that consists of three barn-like structures wrapped in cedar and constructed using prefabricated timber elements. More
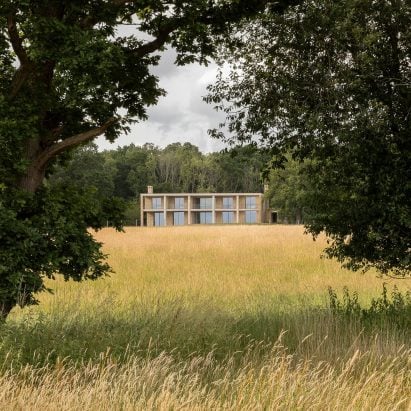
The latest edition of our Dezeen Debate newsletter features a family home in the South Downs National Park by Sandel Rendel Architects. Subscribe to Dezeen Debate now. More
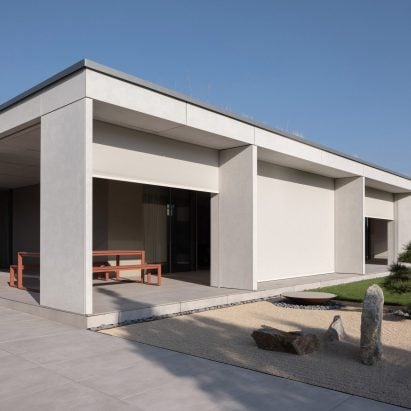
A gridded facade of fibre cement, glass and large blinds defines this house in western Slovakia, designed by local studio Beef Architekti. More
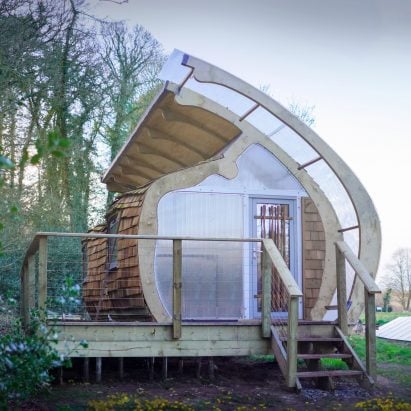
Architect Peter Markos has designed the Monocoque Cabin, an off-grid timber cabin defined by an organic, cocoon-like form, on a farm in Shropshire, UK. More
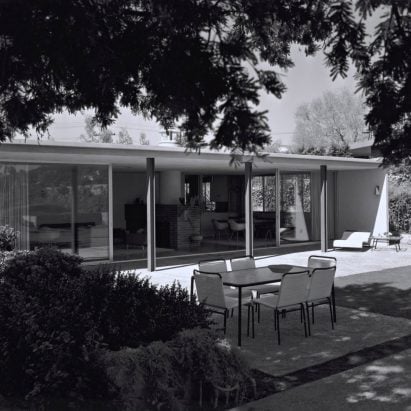
Unprotected modernist houses are at risk of demolition as land often holds greater value than architectural heritage, says conservation group Docomomo US in response to actor Chris Pratt tearing down a home by architect Craig Ellwood. More
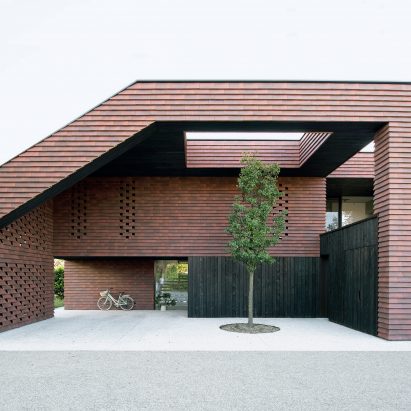
Slovenian studio OFIS Arhitekti has completed Frame House, a family home in Ljubljana clad in red-brick tiles that play on the area's pitched-roof buildings. More
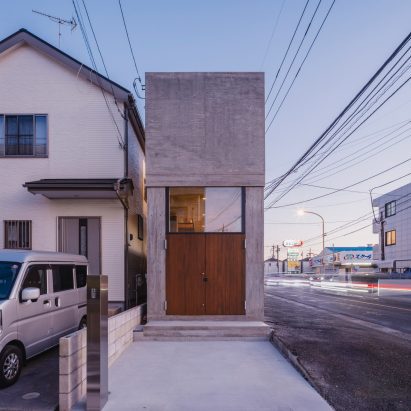
Walls of exposed concrete define this skinny house in Saitama, Japan, which local studio IGArchitects designed with a width of just 2.7 metres. More
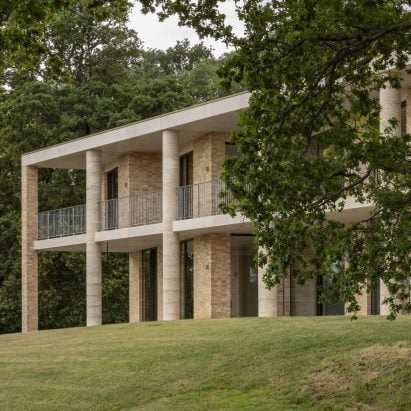
A "classical" two-storey colonnade characterises this family home in the South Downs National Park, completed by London studio Sandy Rendel Architects. More
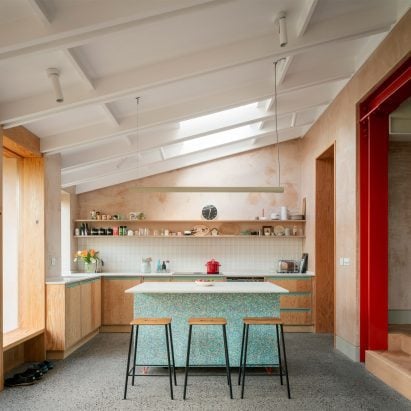
A dwelling with a "tin hat" by Nimtim Architects and a colourful extension by Charles Holland are among the 16 London homes named on the shortlist for this year's Don't Move, Improve! competition. More
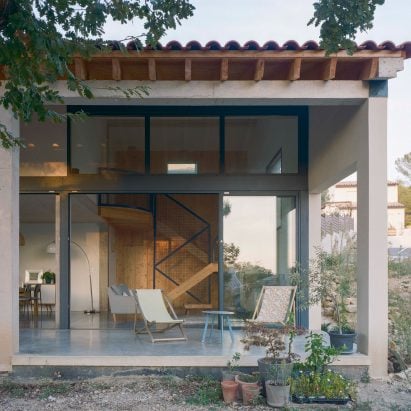
French studio Barrault Pressacco has completed the 102LET house outside Montpellier, mimicking the area's suburban architecture to conceal an interior defined by bright, open spaces. More
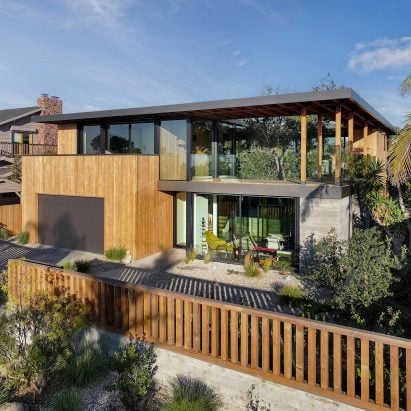
A large tree lies at the heart of a cedar-clad residence in southern California designed by US studio Brett Farrow Architect, which used various tactics to "meld nature into the home's ethos". More
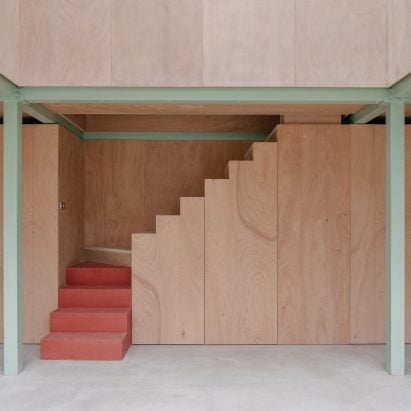
A green-steel structure and walls of exposed blockwork and plywood feature inside this house and artist's studio in Paris by local practice Jean Benoît Vétillard Architecture. More
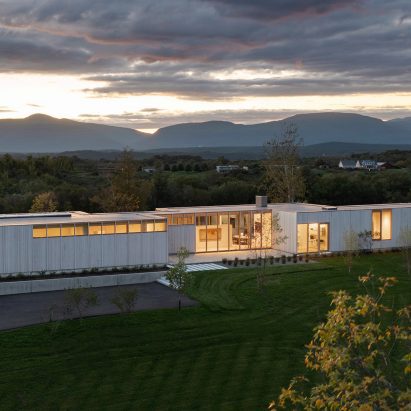
New York architecture studio HGX Design has created a linear, glass-fronted home in the Hudson Valley informed by the "individual notes of a music composition". More
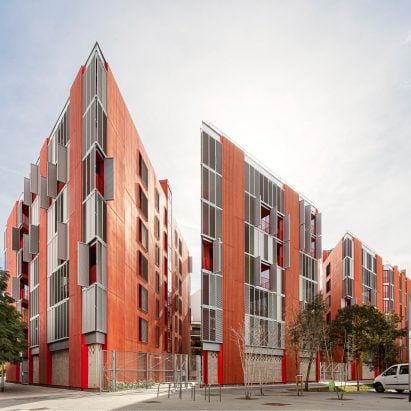
Movable metal shutters reveal bright red balconies at this social housing block in Barcelona, created by local architecture studios MIAS and Coll-Leclerc Architects.
More