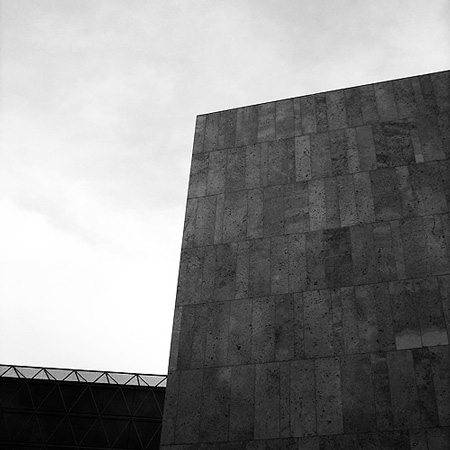
Jüdische Museum München by Wandel Hoefer Lorch Architekten
Photographer Manuel Eckl has sent us some moody shots of the new(ish) Jewish Museum in Munich, Germany.
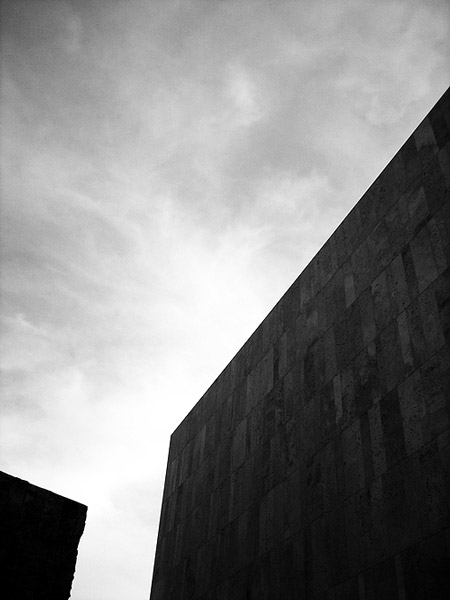
The building, which opened in March last year, is designed by Wandel Hoefer Lorch Architekten of Saarbrücken. It is part of the redevelopment of St.-Jakobs-Platz.
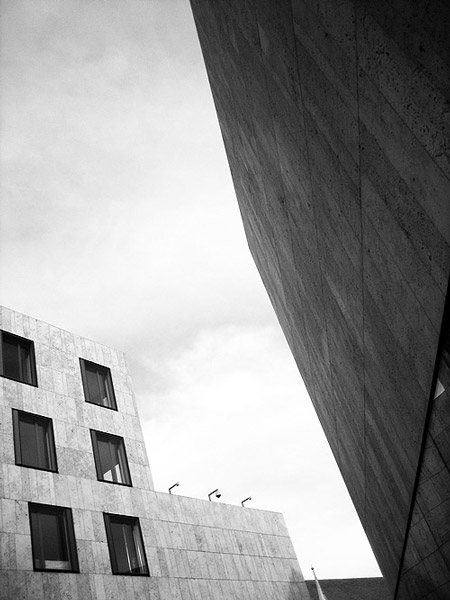
Manuel Eckl is nineteen years old.
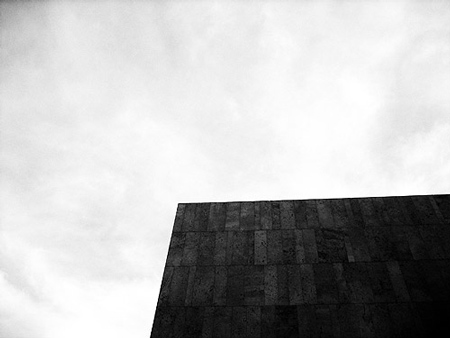
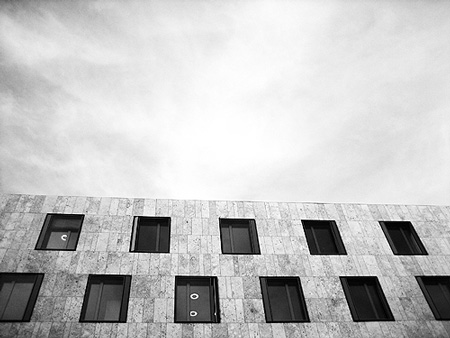
Below is some text about the St.-Jakobs-Platz project:
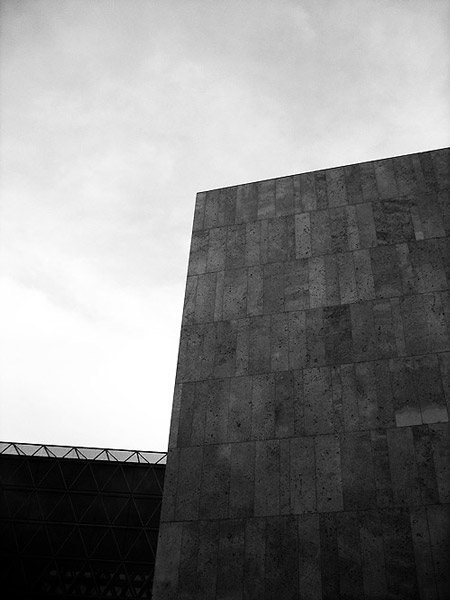
--
The Jakobsplatz Jewish Center
St.-Jakobs-Platz, adjacent to Marienplatz and Viktualienmarkt, is home to a new building complex which includes the Jewish Museum run by the city of Munich, as well as the new Jewish Center run by the Jewish community. Saarbrücken-based architects Wandel Hoefer Lorch, commissioned with the design of the entire complex, have given the three buildings a unified appearance by using the same material on all facades. At the same time, St.-Jakobs-Platz is being redesigned into an arena for urban life that can serve many different purposes.
The Main Synagogue
The cornerstone for Munich’s new main synagogue was laid on November 9, 2003, sixty-five years after the November pogrom and the destruction of the city’s synagogues. Inspired by two recurring architectural forms in the history of Judaism, the temple and the tent, the new synagogue fluctuates between stability and flexibility. These two states significantly govern the actual interior and exterior of the space.
The Community Center
The new multipurpose community center has been created to meet the religious, social and cul-tural needs of a rapidly growing community. With the increased immigration of individuals from the CIS states of the former Soviet Union, the Jewish community has grown to include approximately 9,000 members. The center will provide services that range from a public elementary school, a kindergarten and a youth center, to a community auditorium, kosher restaurant, and the administrative offices and social services department of the Jewish community.
The Jewish Museum
The third building on this site, designed as a freestanding cube, is the Jewish Museum run by the city of Munich. Its transparent ground floor lobby, glazed on all four sides, functions not only as a display window but also as a public space. Here, visitors can find the information desk, museum bookstore, and Café-Bar. The two floors above house our changing exhibitions, Learning Center, and Library. The Jewish Museum’s permanent exhibition is located on the lower level.
Synagogue and Community Center:
Jewish Community of Munich and Upper Bavaria
Building Owners and Contractors
Museum and Redesign of St.-Jakobs-Platz:
City of Munich
Synagogue, Community Center and Museum:
Wandel Hoefer Lorch Architects, Saarbrücken
Architecture
Exhibition Design:
Martin Kohlbauer, Vienna
Landscape Design (St.-Jakobs-Platz):
Regina Poly, Landscape Architect, Berlin