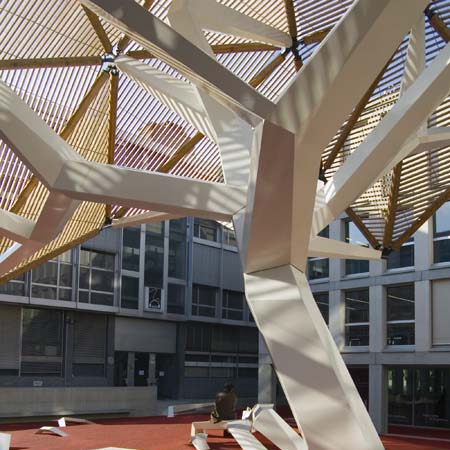
L’arbre de Flonville by Oloom & Samuel Wilkinson
L’arbre de Flonville is a metal tree created by British designer Samuel Wilkinson in collaboration with Swiss designers Oloom.
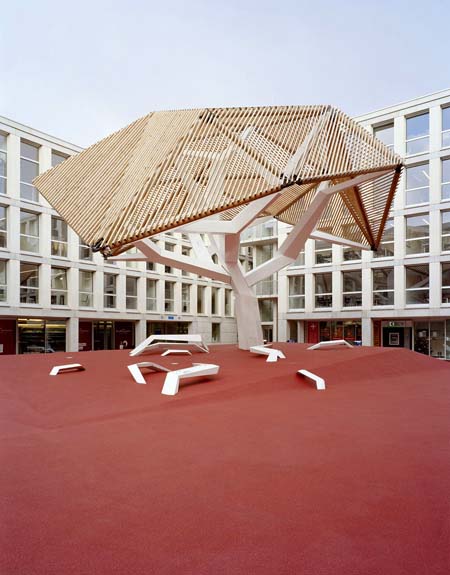
The structure provides shade and seating in a public square in the new Flon quarter in Lausanne, Switzerland. The designers claim it is a modern interpretation of the tree as a meeting place in a town square.
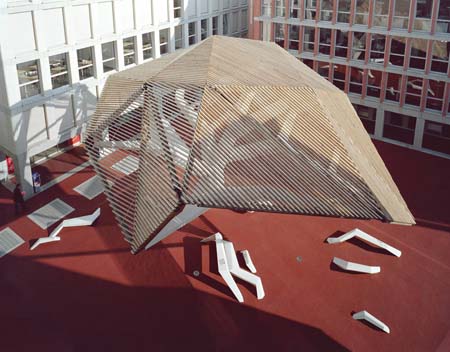
The steel framework supports a canopy made from larch wood to proide shade, and steel 'roots' extend across and beyond the square, forming seating.
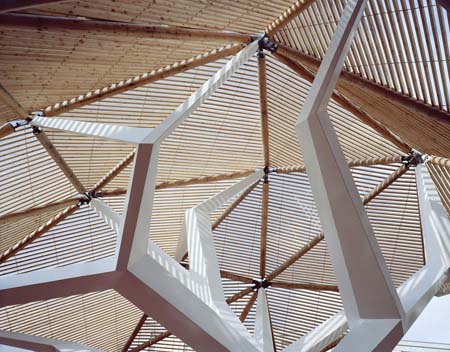
At night the canopy and underside of the seating is illuminated by computer-controlled LEDs.
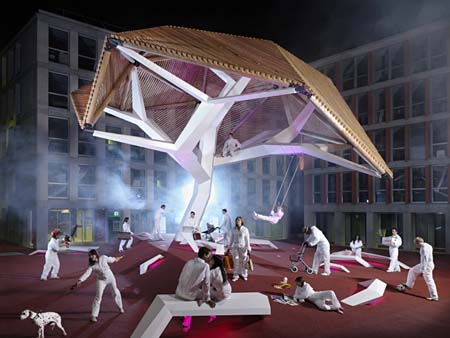
The construction is 12 metres tall and spans 16 metres.
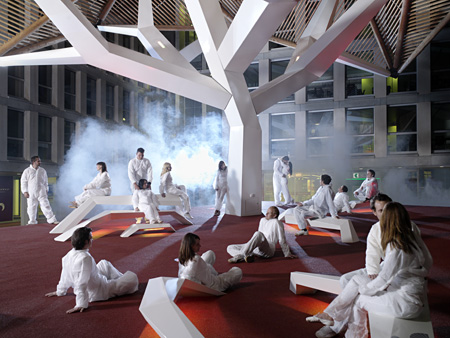
Photos by Milo Keller.
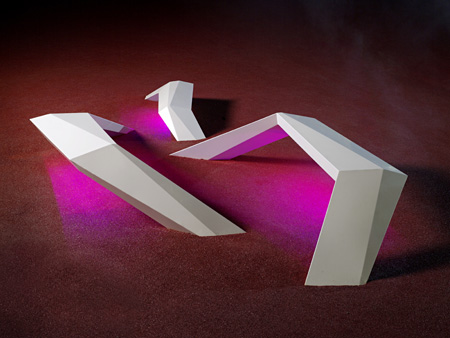
Below is some further information about the project from Samuel Wilkinson:
--
L’arbre de Flonville
L’arbre de Flonville, desiged by Oloom & Samuel Wilkinson, is situated in Lausanne’s new Flon quarter. It is one of the first major works to be completed in a series of architectural and street furniture projects, as part of the regeneration of the area undertaken by Lo Holding group.
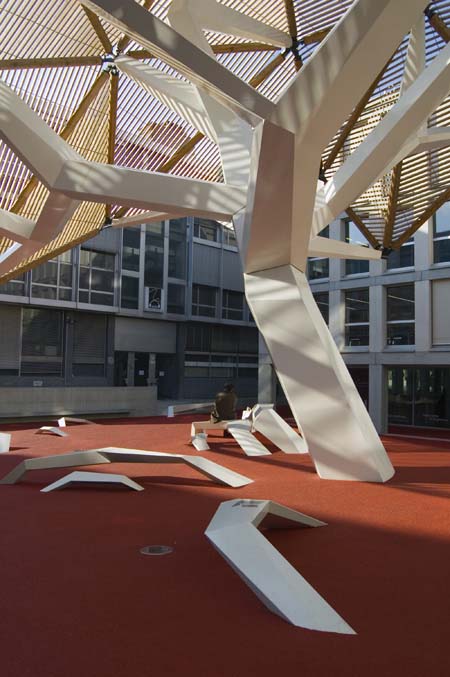
Taking the general notion of a standard public square as a starting point, the designers considered how best to create a space of familiarity, whilst still producing something both modernistic and engaging.
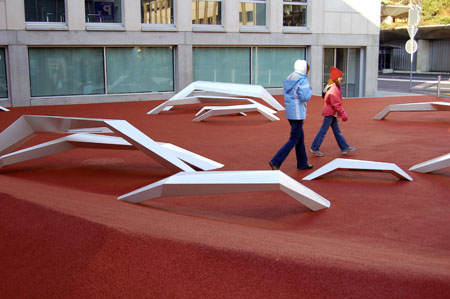
Driven by the specific criteria of a central meeting point, the need for seating and shade, and to visually communicate with spaces outside the square, the project evolved into a 12m high x 16m wide, contorting metal tree with a slatted wooden canopy. The tree is surrounded by roots that emanate out into different areas both in and beyond the square.
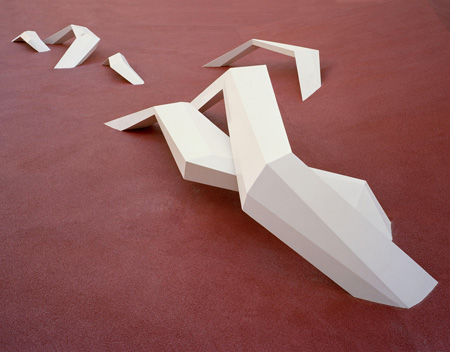
The designers developed a five-sided typology which allowed enough freedom, by drafting each face in turn, to grow the elements into derived botanical forms. The tree was grown manually (via 3D software) from the trunk outwards, each face splits to continue to form a new branch. The main tree weighs approximately 30 tonnes, consisting of a tubular steel infrastructure clad in painted 2mm stainless steel.
The larch canopy constructed from cylindrical wooden cross beams, 200mm in diameter, covered with lathed 40mm x 80mm lengths at 80mm intervals. The slats are directional and orientated to provide ideal shade. They create a interplay of perspectives that can be seen when walking below. Larch was selected for its warm character and excellent resistance to moisture under extreme weather conditions. No coating was applied, to allow the canopy to fade naturally, introducing an added graphical element while ageing.
Constructed in 2.5mm folded stainless steel mono-hulls, the roots tie the tree into the surrounding building complex. The sculptural roots weave through the square guiding the flow of visitors toward the commercial, entertainment and service centres of Flon-Ville. Designated roots are ergonomically shaped for social seating.
Colour changing LEDs, hidden both in the tree and on the underside of each root, provide an added visual dynamic at night.
The red tartan floor links the city of Lausanne with the main arteries leading into the Flon area. As an urban ground covering, it offers a muted acoustical and visual environment. At ground level the surface has a thickness of 1 cm, contrasting to 6cm on the triangulated reliefs. This creates a subtle softness and intimacy directly beneath the tree providing visitors with an alternative seating option.
The project provides a 21st century representation of the neo-romantic ideal of a tree in the village square – a common place for people to meet, contemplate or just sit and watch the world go by.
DEVELOPING FLON’S ARTISTIC IDENTITY
Faithfulness to and respect for the Flon area’s artistic calling led the LO Holding group, in collaboration with several International designers, to dream up an overall concept for exterior developments that will harmonize with the new architectural line and identity of one of Lausanne’s flagship areas. Ten street furniture projects, selected for their functional relevance and innovative design, will come into being from November 2007 through the end of 2008.
The purpose of this exterior development work is to provide real added value while re-establishing Flon’s reputation in terms of artistic creation. By calling on the expertise of industrial designers, manufacturers, engineers and architectural lighting specialists, all given the mission of investing Flon with a unique character, the
LO Group is showing its desire to offer the people of Lausanne a decisively contemporary environment.
The projects currently underway include a pergola created by Atelier Oï studio, chairs, children’s toys, a community vegetable garden, and glass parallelepipeds for exhibitions. When complete, they will be a lively addition to the area’s urban landscape. Explanatory signs and informative markers will help passers-by to appreciate fully the various spaces. Flon-Ville’s L’arbre de flonville is a spectacular start to the series of creations marking the artistic renaissance of the Flon area, providing its western part with an innovative space that is open to all.
--
Posted by Rose Etherington