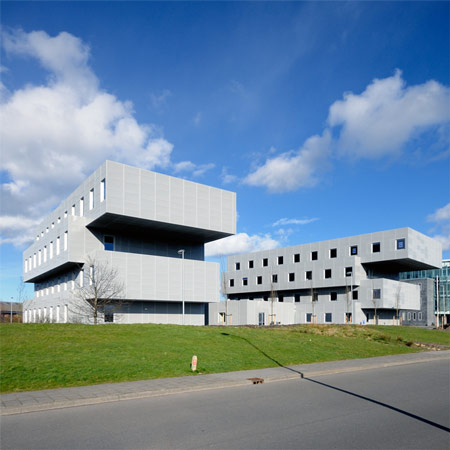
Shaken Office by Zerodegree Architecture
Amsterdam-based architect Yushi Uehara of Zerodegree Architecture has completed two office buildings in Groningen, the Netherlands.
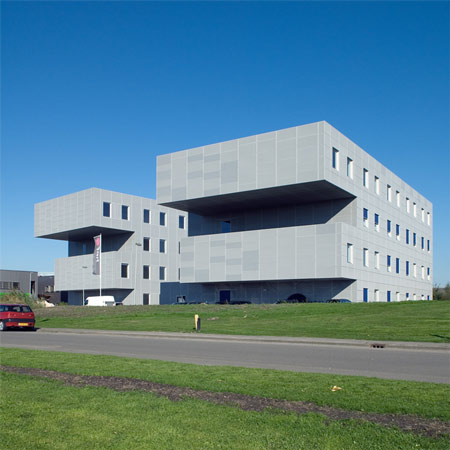
The buildings have identical plans but one is to be used as offices and the other for scientific laboratories.
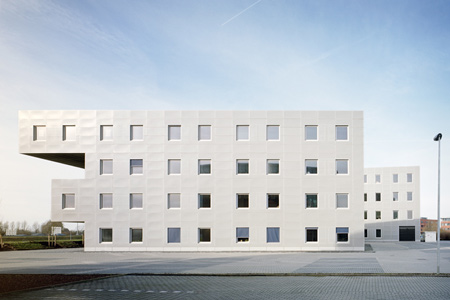
Photographs by Jim Ernst.
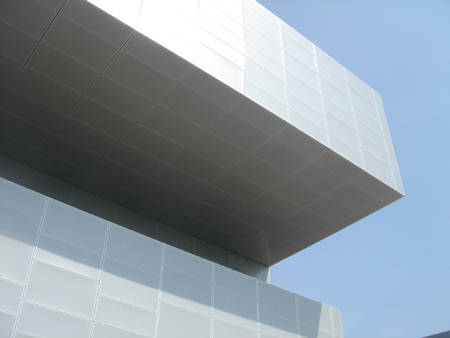
The following text is from Yushi Uehara:
--
Shaken Office
How far have we matured our architecture?
How truthfully have we made our architecture to us?
How as an architect can design a building to answer such questions?
My clue was functionalism
1896, Luis Sullivan, Form Follows Function
1906, Adolf Loos, Ornament is crime
If these manifestos are still true, why is the architectural manifesto of functionalism now out of mode?
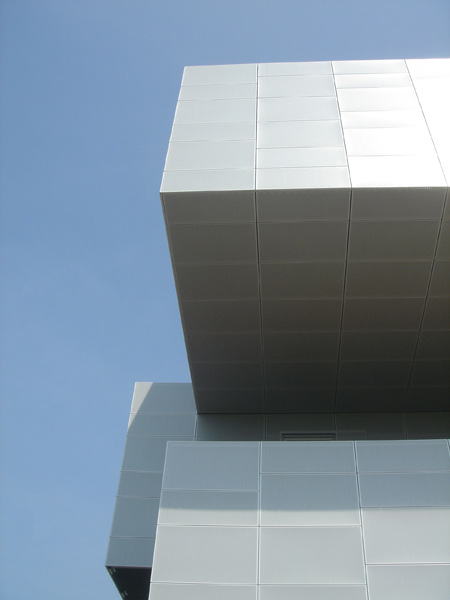
The brief given by my client demanded impressive architecture with limited resources. They commissioned me to apply identical set of floor plans to two buildings for two functions: an office and a scientific laboratory. It required the highly efficient and flexible use of floor plans. The site was in a usual office stroke, situated next to a regional highway and in-between housing neighborhood and infrastructure.
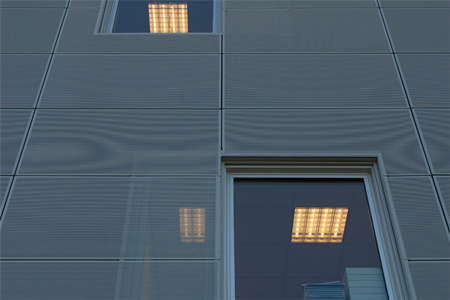
My answer is this project
The cars that fly by in front of the site on the highway notice no details of a building but recognize the monolithic form with giant cantilevers. I designed a building that consists fully of steel construction with minimal material use.
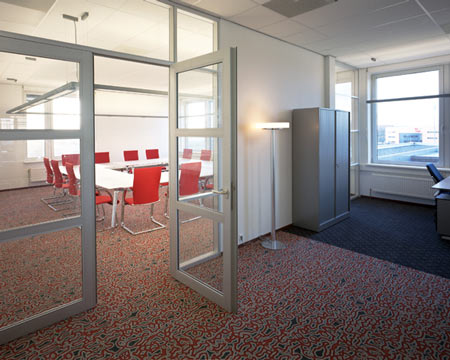
How should I react to the discipline of functionalism?
I aim for the vision of functionalists and their purpose-oriented methods, as it took no concern on souls of users. Can an architect design architecture functionally but soulfully just as youth movements continue to reinvent the mode of blue jeans? This intention to materialize Super Functionalism formed the axis of my reaction in all scales.
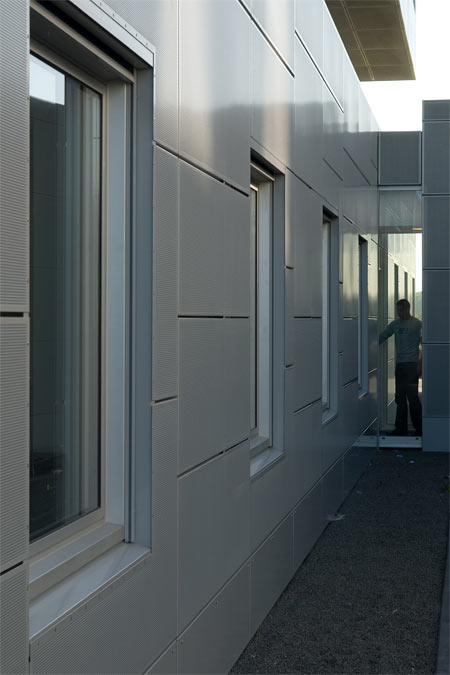
In the scale of urbanism I search for form that shines with soul and energy. In the scale of organization I seek a floor plans that materializes a dynamic mode of use. In the scale of details I studied simple but stylish building methods. In terms of space I built a series of shields which enable subtle experiences. The differences between the two buildings became the key to persuing a new concept that innovates utilitarian aspects.
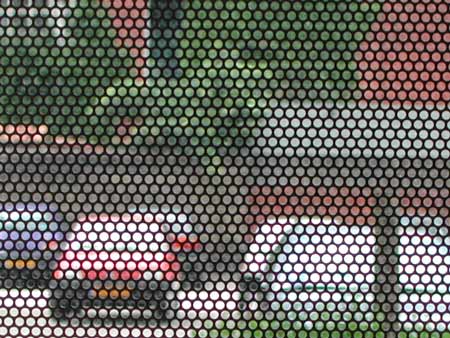
I pursue new architecture that should be called architecture of Super Functionalism. Obviously, because of this intention, brutally stacking up boxes of diverse dimensions became viable. Changing nothing but proportion in height of two buildings in order to suit two different functions became a meaningful method.
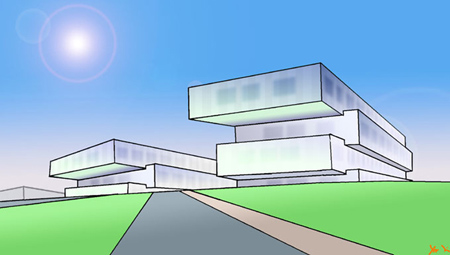
Minimalist floor plans with single cores materialized to maintain a distant view on romantic interior spaces materialized . With juggling externals shell and this steady single core I created various workspaces.
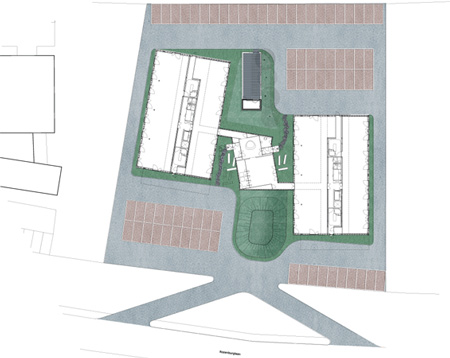
My project is about a light body
Concrete on steel plates and prefabricated timber sub construction façade. This construction is sealed by a sheet of black corrugated steel plates that shields the rain. Its steel frills became the montage system of facade panels with finely perforated, folded-steel plates. This thin, steel skin creates a soft visual shield that only half of the openings full open. It adds extra depth to its dominant monolithic appearance

Lightness creates large impression: that is the rhetoric

Locatie Rosenburglaan 15, Groningen
Opdracht DBZ Planontwikkeling, Groningen
Owner TCN Real Estates
Architect Yushi Uehara Zerodegree Architecture, Amsterdam
Construction engineer Ingenieursbureau Wassenaar, Haren
Contractor Jorritsma Bouw Groningen
Fotografie Jim Ernst & SAPh