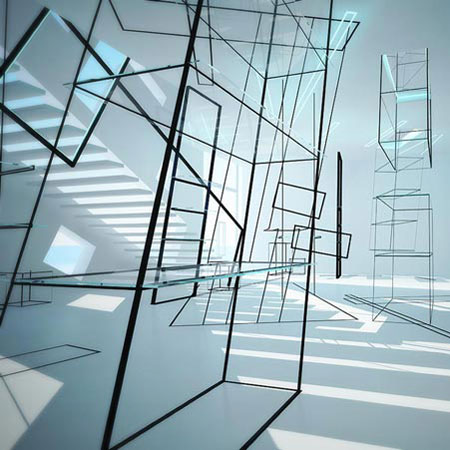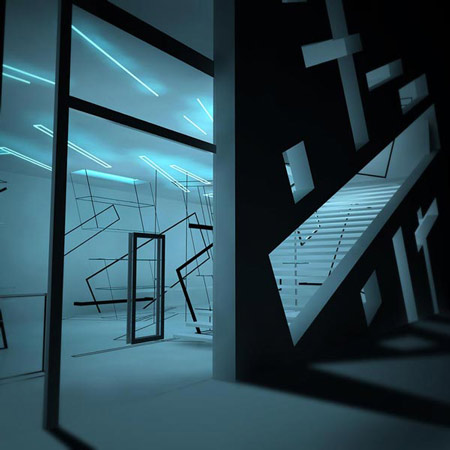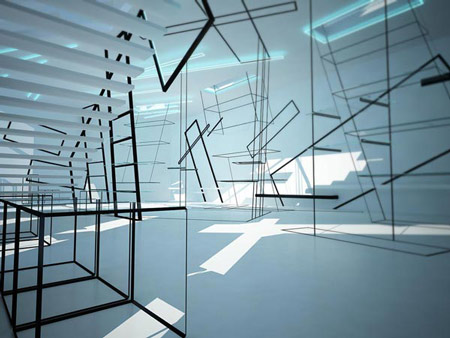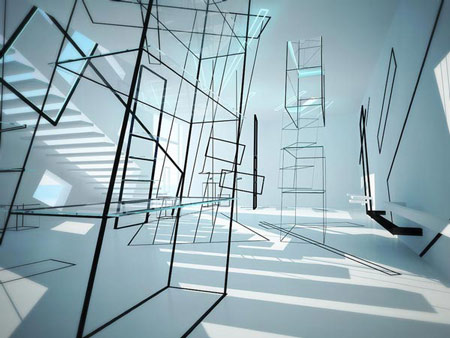
Kazimir Space Model by 2-B-2 Architecture
Ukrainian architects 2-B-2 have designed a conceptual shop or exhibition stand with wooden and metal frames suspended throughout the space.

The wooden and metal elements form display stands for merchandise and exhibits, or simply frame and divide the space causing constant changes in perception as visitors move through the interior.

Corresponding voids in the exterior wall cast angular slashes of light across the floor and walls.

More about 2-B2 Architecture on Dezeen in our previous story about a toilet called Mrs Hudson.

Here's some more information from 2-B-2:
--
KAZIMIR Space model
We created a linear, transparent, easy interior of shop in which the goods play the leading role.

Each of planes — a separate graphic composition. Planes form a spatial composition. The viewer moves in space, and the relative positioning of elements of a composition varies with each step. The graphic passes in volume. It is difficult to distinguish a plane from volume in an interior.

Planes aspire to be volume, and the volume turns to a plane. Volume elements (racks, furniture) represent a skeleton, a frame from a steel or a wood.
Object — shop/exhibition
Total area — 165 sq.m
Author — 2-B-2 Architecture, Nikolaev, Ukraine
Designer — Andrey Bondarenko
Link to the page of project:
http://www.archi.com.ua/ru/desctop/wsca/