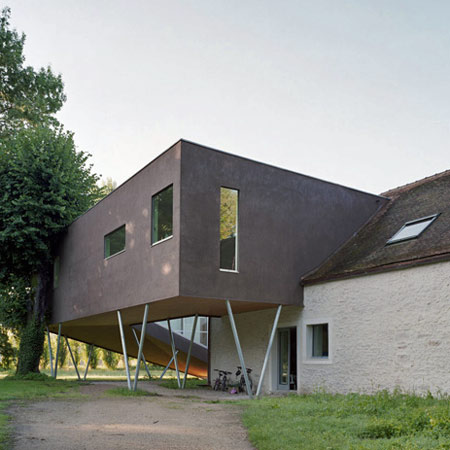
Spiral House by Powerhouse Company
Copenhagen- and Rotterdam-based architects Powerhouse Company have completed a spiral-shaped extension to a house in Burgundy, France.
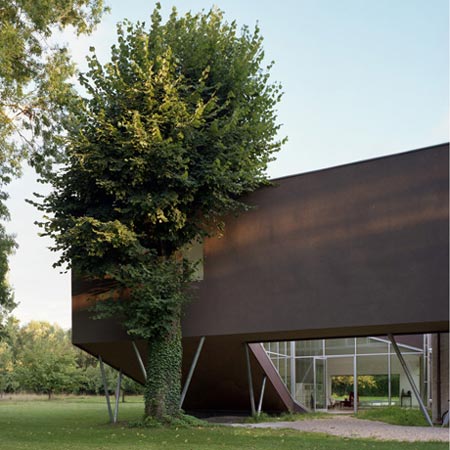
Called Spiral House, the extension is arranged around a central patio, where visitors enter the structure.
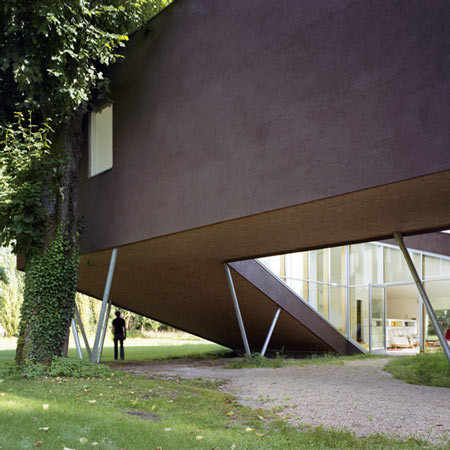
A shallow staircase wraps around this central space, leading from a living room and library on the ground floor to two guest rooms on the first floor.
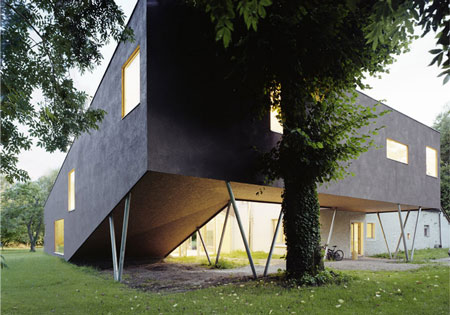
Glazed walls on the inside of this loop admit light from the patio space, while windows in the outer surface frame specific views over the surrounding garden.
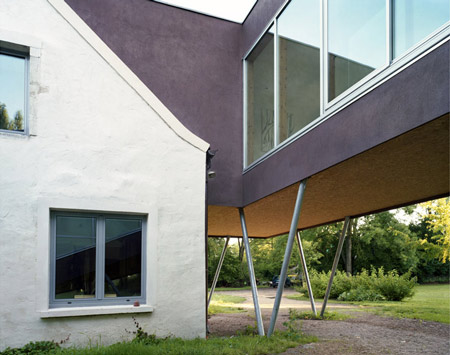
More about Powerhouse Company on Dezeen: Villa 1.
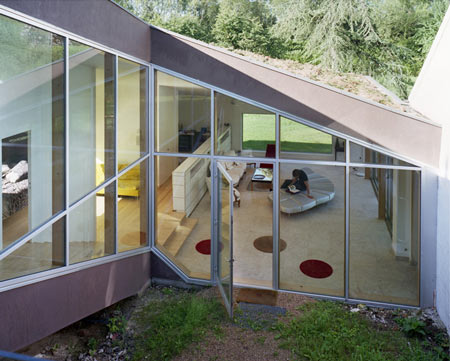
Photographs are by Bas Princen. Drawings are by Charles Bessard, architect-in-charge and partner of Powerhouse Company.
Here's some more information from Powerhouse Company:
--
SPIRAL HOUSE
The Spiral house is an extension of an existing house. Set amongst a generous property covering 13.000m2, crossed by a small river and planted with a wide variety of old ornamental trees, the Spiral House rests within the pastoral charm of the Burgundy landscape.
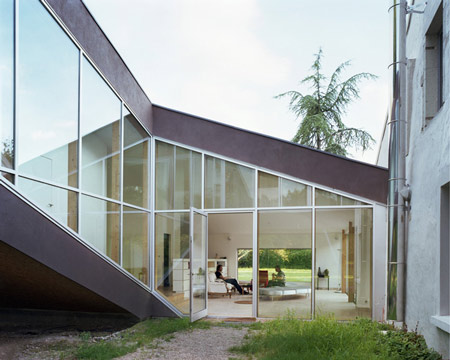
Despite its traditional architecture the existing house struggled to inhabit and occupy the expansive garden.
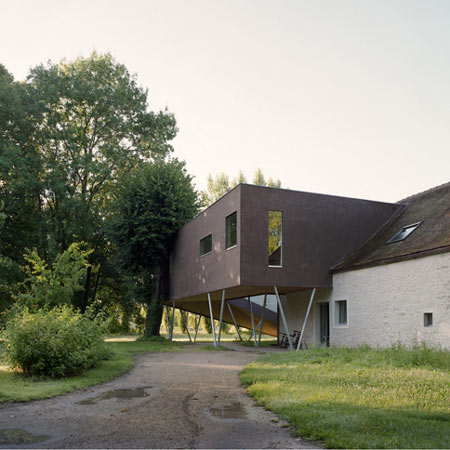
In contrast the Spiral House expands freely into the garden, seeking to create as many experiences of the garden as possible.
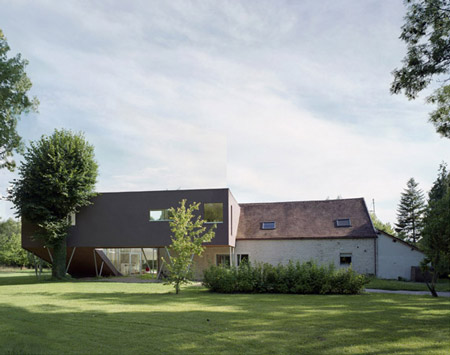
In a gentle lift from the ground floor to the roof level it creates a surprising variety of spaces that blur the boundaries between the house and the garden where the architecture and the landscape merge together.
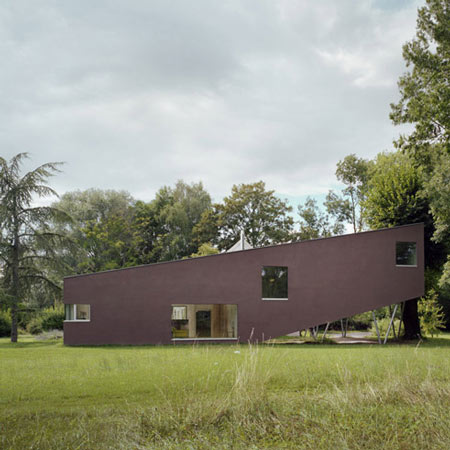
In wrapping the house around a planted patio the Spiral House is reminiscent of a french ‘Clos’: an enclosed vineyard common to the famous landscape of the region. In the Spiral House the ‘Clos’ is transformed into an inviting gesture, the peripheral wall is lifted and twisted to create a spiral. In turn it creates a continuous invitation from outside to inside and a continuous movement from the entrance to the more intimate rooms of the house.
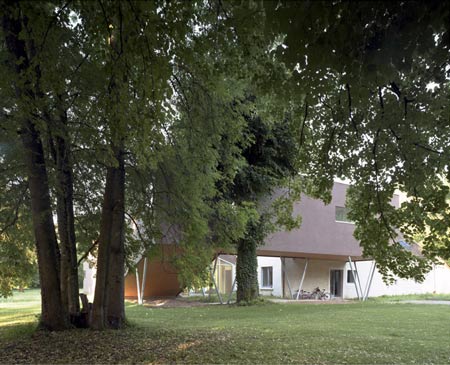
The patio, the covered terrace and the panoramic views serve to connect the house with the garden, inviting the guests to unwind and enjoy the garden’s tranquillity.
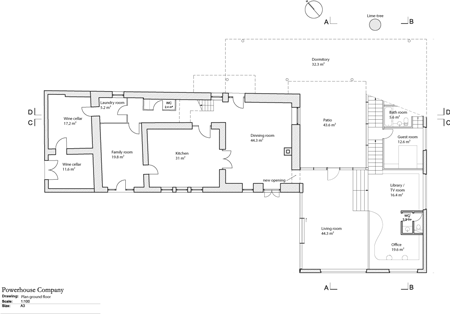
Click for larger image
Its geometry grew out of the internal organization of the house mixed with the particular requests of the client. Large and open rooms with high ceilings are used on the ground floor for the living room and library, while smaller, more intimate spaces are used for two guest suites. It also includes a multipurpose dorm/playroom for the kids and their friends.
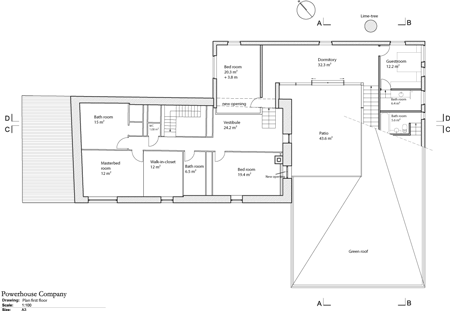
Click for larger image
Together with the existing house, the Spiral House describes a programmatic loop in the park-like garden. It both embraces the garden and defines a patio within the centre of the house. All the rooms are distributed around this patio along a gentle staircase that slowly rises from ground floor to first floor. Visitors enter the extension from the patio, and are thus welcomed into the heart of the house.
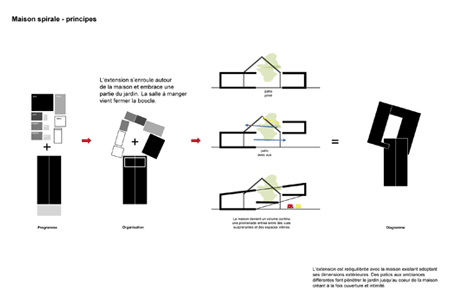
Click for larger image
The architecture of the Spiral House focuses upon the distribution of openness and the intimacy of space. The fully glazed patio floods the house with sunlight, creating openness without compromising intimacy.
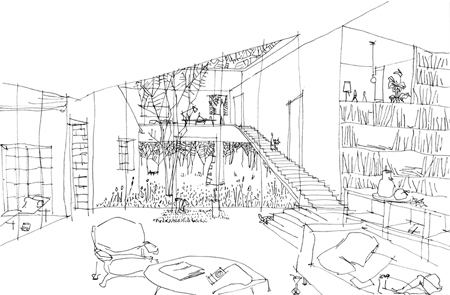
The external façades are perforated with windows varying in size and proportions, with each of these framing specific views of the garden, in turn creating unique atmospheres within each room. It is a continuous space of soft transitions from public to private.
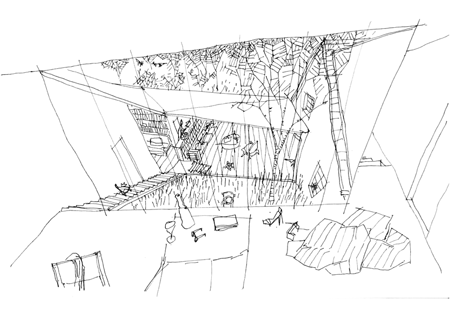
Click for larger image
The rooms function as a succession of mezzanines that may be opened or closed, providing the guest with a subtle feeling of participating in the life of the house.
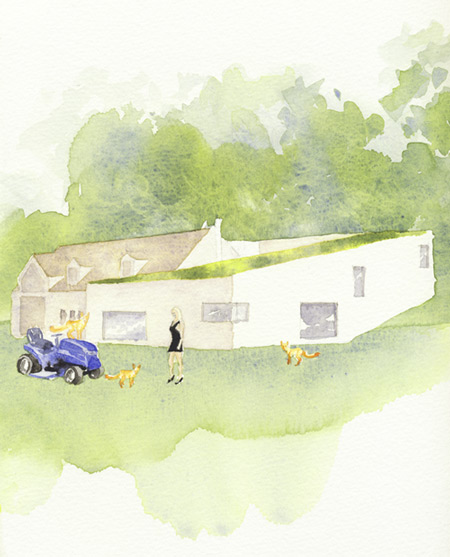
Being more than a house, the Spiral House is a pleasurable and sheltered promenade in the landscape.
Location: Burgundy, France
Area: 200 m2
Client: Withheld
Budget: 300.000 €
Scope: Design, construction drawings
Contractor: Covre Charpente Sarl, Berthoud toiture, Ets Favérial, SA Gandin