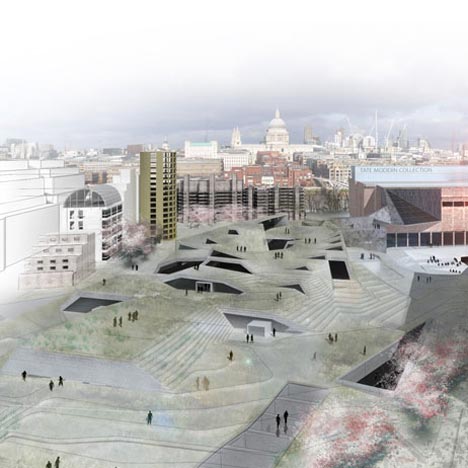Architecture student Gonzalo Vaíllo Martínez of the Universidad de Alcalá, Spain has designed a conceptual auditorium for the Tate Modern gallery in London.
Called The Cave, the design features a series of overlapping planted ramps, which would form the foyer and access routes into an underground auditorium.
The proposal intends to connect the Tate Modern with other landmarks in the area and incorporates the creation of a new park.
The project begun during an exchange programme with the Bartlett School of Architecture in London.
Here's some more information from Martínez:
ORDINATION OF THE AREA AND NEW AUDITORIUM OF THE TATE MODERN
This is the Degree Project of Gonzalo Vaíllo Martínez. It was presented last September 2010 in the Universidad de Alcalá (Spain) with a mark of A.
The work was begun during an exchange program with the Professor Colin Fournier of the Bartlett School of Architecture and it was carried on with the tutor Ángel Verdasco Novalvos.
The project is focused on three essential parameters of London: the green areas, the icons and landmarks and the pedestrians. What it is searched is to recover the figure of the pedestrians and involve them again in the city. The public space is the basic network for getting it.
Focused on the Tate Modern as an icon which is isolated in its environment (particularly its back side), the project works in two overlapped scales: the necessity to connect the Tate with others landmarks and its own renovation and adaptation for the new social demands.
A new park is created whit the intention of solving it and a new auditorium was included.
Click for larger image
Taking into account the important of the chimney in the skyline of London the new auditorium is buried for preserving the views over it.
Click for larger image
This produces an inversion of the normal program of an auditorium, so the accesses and foyers are now over the music halls in directly relationship with the park and its new topography.
Click for larger image
The auditorium is made up of three different halls, which have the same stage.
Click for larger image
This produces that every kind of performance can be showed whit simple mechanical partitions depending on the capacity necessity.
Click for larger image
Click for larger image
Between them the public program of accesses, tickets and multifunctional rooms are developed.
Click for larger image
Click for larger image
Click for larger image
Click for larger image
Click for larger image
Click for larger image
Click for larger image
See also:
.
| Nature Centre by EFFEKT |
Ferry Terminal by C. F. Møller |
Opera House Oslo by Snøhetta 2 |

