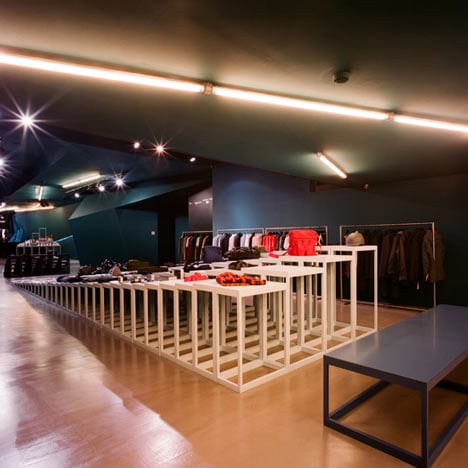This installation by Italian architect Francesco Moncada for the Wrong Weather store in Porto, Portugal, features wooden furniture clustered together in different formations.
Called Algebraic Variations, the interior has 206 modular structures that can be reconfigured in different ways in accordance with the collections in stock.
A mirrored wall at the back of the store elongates the space and the rhythm of the modules further.
Photographs are by Alberto Moncada.
More projects by Francesco Moncada »
Here's some more information from Moncada and Wrong Weather:
“Algebraic Variations” is an installation designed for the interior refurbishment of Wrong Weather: a fashion and lifestyle store for the contemporary men in Porto, Portugal.
The renovation of the shop is furnished with 206 modular structures, which occupy the centre of the shop.
A sort of “Autoprogettazione” with modules, that allows the client endless reconfiguration of the space according with the collection.
Each module with different proportion interacts with the space.
A cityscape inside the space.
On the top of each structure we find items that defines the contemporary man and the city that inspires.
–Wrong Weather – Porto, Portugal
The renovation of a 200 square meter Wrong Weather concept store utilizes the existing space in a new way, in order to allow flexibility to display the items in multiple configurations, enabling the client to adapt to different seasons and collections.
We propose to redraw the configuration of the space with 204 modular structures that can be grouped and combined in various ways to reduce or alter the size and character of the total furniture complex.
An “Atlas of Shapes” manual allows the client to arrange different configurations and create archetypical shapes that come out from algebraic geometry.
The structures are all different in height but constant in length (30 cm), so that each one can stand alone or combined with the rest.
A “WAVE” of 48 rectangular small tables, a “SPIRAL” of 36 columns and a “DUNE” of 120 rectangular modular structures are the first installation at the store.
In order to re-program the space in a more clear subdivision of the merchandise, we relocate smaller items in the “WAVE” made by 48 small tables 30x15 cm with variable height from 10 to 60 cm on top of the existing bench beside the entrance.
The accessories and the grooming area, is in the “SPIRAL” formed by 36 modular structures 30x30 cm with variable height from 90 cm to 180 cm.
The “DUNE” located in the center of the space, is a display for selected designers items, bags and shoes.
A progression of 120 small tables (30x60 cm) with variable height from 10 cm to 110 cm concentrates the customers’ view in a single direction.
The new mirrored back-wall replicates the space at the end of the shop and gives the illusion of passage going trough the building.
The simplicity of the tables painted with two different hues of blue, in combination with the concrete floor and the new metal displayers, act as a neutral background for the displayed merchandise of selected designers.
Architect: Francesco Moncada
Team: Francesco Moncada, Francesco Bogoni, Margarida Norton Barbosa, Miguel Taborda, Mafalda Rangel
See also:
.
| Coso Cafè by Francesco Moncada |
Antonios Markos Conceptual Boutique by Gonzalez Haase | 24 ISSEY MIYAKE Shop by Nendo |

