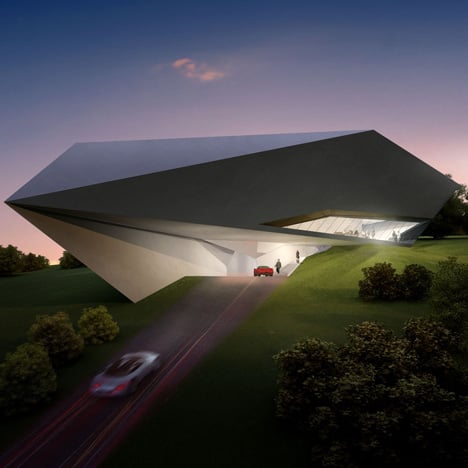Zaha Hadid Architects have designed two prototype villas for a site overlooking the historic town of Dubrovnik in Croatia.
The concepts, named "Rock" (top) and "Shell" (above), have been developed to help define the architectural style of the resort, which will eventually consist of 400 villas plus hotels and a golf course.
Above: Rock. Below: Shell.
See all our stories about Zaha Hadid Architects.
Here's some text from the architects:
Concept Design Report
Introduction
The brief called for the design of two prototype Villas for a new Golf and Spa Resort in Croatia overlooking the old town of Dubrovnik. The total development comprises 400 villas, two 5* hotels, luxury apartments, retail facilities, a spa and an 18 hole golf course including a golf resort club house.
A recently developed master plan determines the perimeter and size of the parcels, which range from 12,000m2 to 20,000m2. The site of the prototype villas is located at the edge of the plateau with picturesque views. The prototype villas shall define the overall architectural design of the resort.
Site
The area of development is located north of Dubrovnik, a Unesco World Heritage Site. The land comprises 430 hectare and is located on a high plateau approximately 300m to 400m above sea level, north of the old town of Dubrovnik.
At the southern edge of the project site, the terrain slopes steeply towards the sea. The terrain also slightly slopes from west to east. The elevated level of the site allows for magnificent views in all directions.
Towards south the owner will enjoy sea views and views of the old town of Dubrovnik. In north direction one can enjoy picturesque mountain and landscape views.
Design Concept Option Rock
Zaha Hadid Architects architectural proposal is a distinct and unique structure with a strong sense of identity and character.
It has a highly expressive, sculptural quality, infused with a sense of light and space. Light and views are the driving forces of the house.
Above: Rock - site plan. Click for larger image
The design is inspired by the Croatian karst topography. Typical karst elements such as sharp-edged cliffs, caves, dolines and sinkholes are adopted by our design.
Above: Rock - level -1. Click for larger image
Metaphorically speaking, the structure appears like a rock, which is partly sunken into the ground.
Above: Rock - level 0. Click for larger image
The seven bedroom house is designed as a three-level structure keeping the buildings profile low in sympathy to the surrounding landscaping and the old town of Dubrovnik.
Above: Rock - level 1. Click for larger image
The building is positioned at the very edge of the slope to take full advantage of the views. The park and garden area to the north will be used as recreation area and buffer zone to the existing village and the semi-public road.
Above: Rock - roof plan. Click for larger image
Design Concept Option Shell
Zaha Hadid Architects design offers long views internally and engages with the surrounding landscape. The prototype for this luxurious private residence has been developed in response to the programme, the landscape and the views.
Above: Rock - section. Click for larger image
The house was designed to be light and spacious with sliding doors giving access to external terraces and courtyards.
Above: Shell - site plan. Click for larger image
The private residence elongated curvilinear building shape is inspired by shell structures as they are found along the Croatian Coastline.
Above: Shell - level -1. Click for larger image
The seven bedroom house is designed as a three-level structure keeping the buildings profile low in sympathy to the surrounding landscaping and the old town of Dubrovnik.
Above: Shell - level 0. Click for larger image
The building is positioned at the very edge of the slope to take full advantage of the views. The park and garden area to the north will be used as recreation area and buffer zone to the existing village and the semi-public road.
Above: Shell - roof plan. Click for larger image
Golf and Spa Resort Dubrovnik
Location: Croatia, Dubrovnik 2009
Design: Zaha Hadid with Patrik Schumacher
Project Architect: Markus Planteu
Lead Designer: Thomas Mathoy
Above: Shell - section. Click for larger image
Project Team: Dennis Brezina, Ivan Ucros, Jesus Garate, Dimitris Akritopoulos, Muthahar Khan
Client: Razvoj Golf
Program: Residential
See also:
.
| Regium Waterfront by Zaha Hadid Architects |
Symbiotic Villa by Zaha Hadid |
Rabat Grand Theatre by Zaha Hadid Architects |

