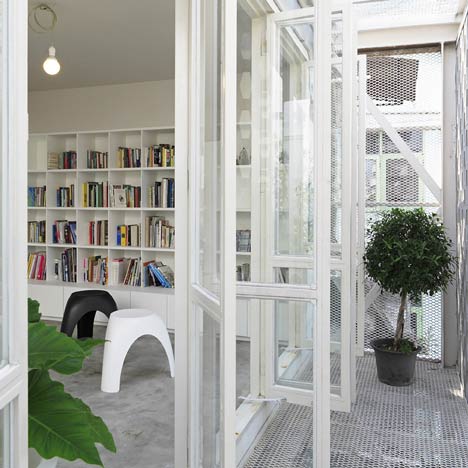Bangkok studio all(zone) added a patterned concrete facade to two disused Bangkok shophouses to create a live-work unit on each floor.
The architects have transformed the 5-storey buildings by adding a façade of patterned concrete bricks at the front and back, creating balconies between the existing building and old facades.
Metal mesh screens are used as walls and flooring for these in-between spaces.
A car park is located on the ground floor, with the 2nd, 3rd and 4th used for offices and living spaces.
The architects' offices are located on the 4th floor and the 5th is used as an apartment for one of the designers.
More about Bangkok's shophouses in Peter Nitsch's photography project.
More residential architecture on Dezeen »
More office buildings on Dezeen »
Photographs are by Piyawut Srisakul.
The following information is from the architects:
Shophouse Transformation
Sukhumvit 49, Bangkok
Shophouse was the most common building typology of Bangkok during the process of urbanization of the city in the past century.
However they are getting obsoleted nowadays because of city’s the transformation.
Bangkok urban fabric is, nowadays, full of not-properly-utilized shophouses in most of the prime areas.
The project is an attempt to experiment with shophouse typology’s transformation.
The existing condition were two not-in-use units of shophouse in one of crowded area of Bangkok.
Every floor is transformed into a working-living unit, a new typology for a small business or live-in studio, that is quite rare type in Bangkok.
While the ground level is completely open for parking and plants. (The 4th and the 5th floors are finally occupied by the architects).
The addition parts are the new facades on both front and back made out of the prefabricated concrete blocks - the most common and cheapest construction materials found in the market - which is also acting as a sun shading, a curtain for privacy as well as thief protection device.
The facades also create 'a breathing space', the space between the big windows and concrete blocks, for smoking, relaxing in the outdoor, plantings as well as air condensing units and service.
Project DATA
type: shophouse transformation to live-in studio units.
location: Sukhumvit 49, Bangkok
total area: 650 sq.m.
architect: allzone, co.,ltd. with Stefano Mirti
project team: Rachaporn Choochuey, Sorawit Klaimak, Isara Chanpoldee, Namkhang Anomarisi, Tharit Tossanaitada
engineer: cm one co.,ltd.
contractor: Terdsak Tassayarn
Click for larger image
Click for larger image
See also:
.
| Shophouses 4 x 8 m Bangkok by Peter Nitsch | Sumaré House by Isay Weinfeld Arquitecto |
More renovations and extensions on Dezeen |

