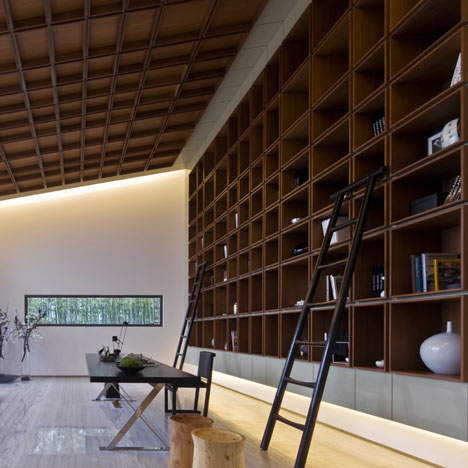These twenty lakeside villas in the Qingpu district of Shanghai are designed by Atelier Feichang Jianzhu of Beijing.
The Bay project combines local vernacular elements like gabled walls and sloping roofs with grey stone, aluminium doors and steel screens.
More about Shanghai on Dezeen »
Here are some more details from the architects:
The Bay, Qingpu District, Shanghai
Yung Ho Chang/Atelier Feichang Jianzhu
The Bay Garden is located at Qingpu district, Shanghai. The site was once used as a fishpond of nearly 43 hectares, with an ideal ecological environment. In the breeding season, a large number of water birds perched there. Our parcel is situated at the Island B, with altogether 20 houses of five types. The building areas aboveground vary from 514 sq. meters to 1022 sq. meters.
In our design, we try to bring together the architecture and the context. The latter is both natural and cultural — the water is a key element of the natural and the architectural tradition of the south is the prominent feature in the cultural. Meanwhile, the contemporary lifestyle and construction condition determine that the architecture will not be a mere repetition of the tradition.
Thus, the design was developed with a set of keywords: disperse, courtyard, and garden.
Disperse—to take apart the different functions of a villa and then reorganize them into small groups. This move makes one building more of a combination of several buildings. In this way, more rooms are ensured good ventilation and day light which fits the humid and rainy climate of the locality and also blends the space inside and scenery outside.
Courtyard—the regrouped villa embraces several enclosed and half-enclosed courtyards of different sizes, providing the inhabitants livable outdoor spaces.
Garden—the landscape from the road to water introduces the residents a leisurely lifestyle. It also echoes the experience in a traditional southern garden. So far, each villa is a house as well as a miniature garden. People come here for the enjoyment of everyday life as well as sceneries.
In form, the gable wall and sloped roof reflect the traditional building elements in the vernacular architecture of the south whereas the untraditional construction materials—grey stone, aluminum alloy doors, windows and roofing, a steel channel that frames the wall, etc. — are a new interpretation of the regional heritage.
Project Information:
Project: The Bay, Phase 1
Location: Qingpu District, Shanghai
Client: Shanghai Qingchen Real Estate Development Co., LTD.
Designer: Atelier Feichang Jianzhu
Principal Architect: Yung Ho CHANG
Project Architect: Liu Lubin
Project Team: Wang Siuming, Liu Yang, Shi Chao, Qiu Yukui
Construction Drawing: China Shanghai Architectural Design & Research Institute CO., LTD
Constructor: Zhejiang Shunjie Construction Group Co., LTD
Interior Design: Li Weimin
Building Area: 19,495.9 sq. meters
Stories: 2 stories aboveground, 1 story underground
Structure Type: Reinforced Concrete Frame Structure
Design Period: 2006-2010
Construction Period: 2007-2010

