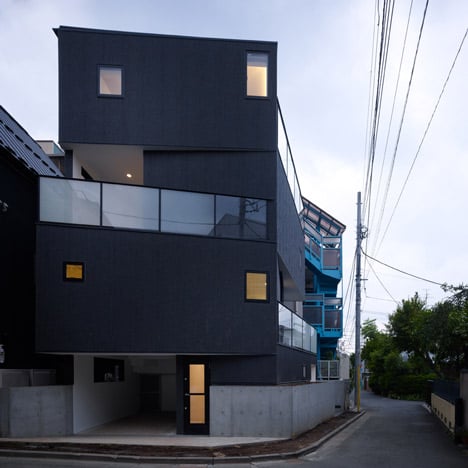KINO Architects of Japan have completed this four-storey timber and concrete house in Tokyo with balconies on each level.
The Tokyo Balconies house has been designed to simultaneously comply with the height regulations of two zoning areas, as the north sits in a residential zone and the south side is in a commercial zone.
The house has a large balcony on the top floor to the north, overlooking the skyline of Shinjuku.
More projects in Tokyo on Dezeen »
More by KINO Architects on Dezeen »
Photographs are by Daici Ano.
The following is from the architects:
Tokyo Balconies
In Tokyo where building density is high both the “Geographical map”, defining the undulating land, and “Town planning and zoning regulations” have a large influence on construction. This house is on a site where the features of these two geographical maps come together successfully.
This site is off a busy shopping street in the middle of Tokyo. The southern part of the site belongs to a “commerce” zone, and the northern part to a “1st priority residential” zone. To the north of the site the residential zone continues. These two different zones have different regulations in regard to the height of buildings.
The design proposes to make the best use of building on the boundary of two zones. The design included four floors with a large balcony to the north on the top floor. This balcony could also take advantage of the geography to the north giving an outstanding view of the skyscrapers of Shinjuku.
The balcony feature from the top floor is repeated on each floor; internal space is enhanced with outside balcony space. It is too difficult to provide a garden in the super-high density Tokyo environment; also balconies are not included in the calculation of building volume. Therefore many balconies were used to produce an urban garden.
The balconies have two additional roles: to communicate with the surroundings and to obstruct a direct view from the road. The balconies gradually connect the inside and outside.
Architect : Masahiro Kinoshita / KINO architects location : Tokyo, Japan
Principal use : private residence
Structure : wooden, partly reinforced concrete
Scale of building : 1basement and 3 stories
Site area : 49.65 m²
Building area : 31.12 m²
Total floor area : 103.88 m²
Completion : 2010.05

