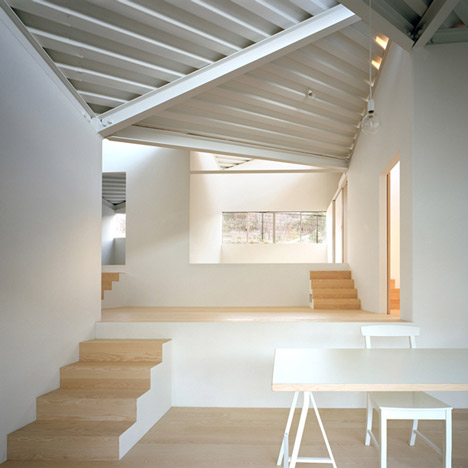Japanese architects Alphaville have completed this terraced house in Takarazuka, Japan with a roof that follows the slope of the site.
The Roof on the Hill is designed within a three by three steel structural grid.
The lowest level houses the kitchen and dining space, with family bedrooms and living spaces on the upper levels.
The undulating roof has slit windows to admit light to each of the levels.
More Japanese architecture stories on Dezeen »
The following is from the architects:
Roof on the Hill
This is a residential house located in a new development site in Takarazuka, Japan. Because of the solid nature of the ground, we decided to make a building only by putting a roof over the sloped terrain without modifying it.
The house, spread on the terraced ground, has 3 meter by 3 meter grid steel frame. It consists of boxes, including a bedroom, a children’s room and a bathroom, and a residual space resulted from the subtraction of the boxes. On top of them is an undulating roof, whose slits allow sunlight to diffuse into the entire interior space.
The interior space is affected by multiple parameters, or the interactions among them. Those parameters are concerned with direction and scale. As for direction, the interaction among the sloped ground, the grid of columns, and the inclined undulating roof of 45 degrees gives the interior a mixed character of order and variation.
Furthermore, multiple scales have an influence on the space thus created. The three-meter interval of the grid, the 800mm difference in level of the floor, and the 300mm height of the roof aperture are combined to create both consistency and heterogeneity in the interior space.
The relationships among different elements compose the simultaneously open and intimate space, like Italian mountain villages, like an interstitial space between buildings.
Project location: Takarazuka, Japan
Design time: May 2009-June 2010
Construction Time: June 2010-December 2010
Use: residence
Building area: 99.87m2
Site area: 232.31m2
Structural system: steel structure

