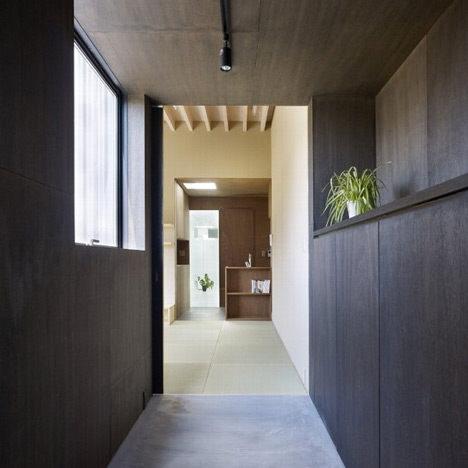Every room of this house in Japan by local architects Katsutoshi Sasaki + Associates is contained in a separate block, connected by sliding doors.
This allows the rooms of Small House to each have unique proportions suited to their interior functions, as well as different material finishes.
The clustered arrangement of blocks creates two defined courtyards that form a garden and a parking area.
More Japanese houses on Dezeen »
Photography is by Toshiyuki Yano.
Here are some more details from the architects:
Small House
As the site is surrounded by rice fields, we planned "a small house" that the idyllic atmosphere and landscape.
The entire volume of the house was first divided into individual rooms, their each concept were finally linked together taking account of factors such as connection of garden and room, entrance of light, ventilation, flow line of daily activities, etc.
Also, to meet with the demand for a guest parking lot and family garden, we laid out the rooms across the site to secure two exterior spaces.
Multiple Viewpoint
Each room has different volume, finish, and openings.
These differences were made to enhance deeper experience with elements by presenting more than one viewpoint on each element; for example, when the light enters from wide opening, it gives you different impression from the thin ray of light in a dark place.
These elements can be trees in the garden, wind, internal openness, nuance of shadows, and communications between family members.
Connected Air
When opening the door, these rooms become "One single room with connections".
Although, unlike a general single room, it can not get a view of whole room, one room is visually connected with some and also connected with others beyond by air.
Communication is prompted among the viewable rooms by the strong connection of visual element, and with the rooms out of sight by the senses other than visual sense.
Subsequently, the light and wind streaming into a room, as well as the act and the sign of the family there are transmitted to the adjacent rooms, and are extended beyond.
Supplementary Architecture
The rooms expanded in the site functions as a house without being isolated functionally and spatially. The important thing is that the rooms are connected. The “connection” is formed by the persons and nature, and is not limited within the structure and the diagram of architecture.
I think that the architecture is something that acts as a supplement of the "connected air ".
Project detail informations
Project data
Location: Aichi, Japan
Site Area: 464.0m2
Built Area: 85.92m2
Total Floor Area: 85.92m2
Type of Construction: Wooden
Exterior Materials: Metal finish
Interior Materials: Lauan board 、paint finish
Year of completion: April, 2011
Design team: Katsutoshi Sasaki + Associates
Structure company / g2plan
Construction company / Sunshow industries ltd
Click above for larger image
Click above for larger image

