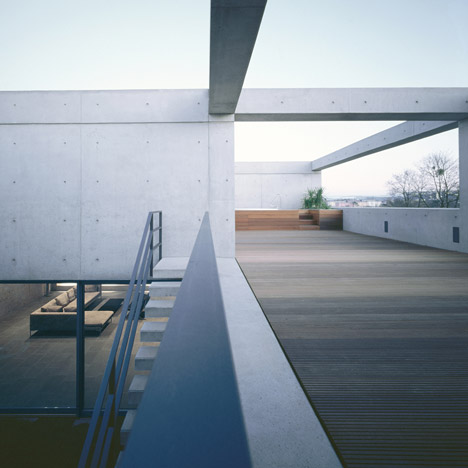The golden ratio determines proportions throughout this raw concrete house in Germany.
Designed by local architects Denzer & Poensgen, the two-storey house is located in the Roman-built city of Trier.
The concealed courtyard contains a tree and pond, plus a staircase that leads to a decked first-floor terrace and hot tub.
A master bedroom on the first floor opens out onto the upper terrace, while two single rooms lead to shared balconies.
Another building designed according to the golden ratio is Batemans Row, a home and studio in London - see our earlier story.
Other recent projects on Dezeen featuring exposed concrete are a London ice cream parlour interior and a set of stools made by folding fabric that’s impregnated with cement then drenching it in water - see more concrete projects here.
See also: more projects in Germany on Dezeen.
Photography is by Rainer Mader.
Here are some more details from the architects:
Absalon
The Site:
The building is located in a new developing area, exclusively situated on a hillside, just above the city centre of Trier. The aim of this new developing area is to create examples of good buildings in an attractive landscape which is integrated in its surrounding.
The Building:
Located in Trier, one of the old German cities founded by the romans, this project connects to the old roman building culture, which is still omnipresent in Trier. The house is divided in three different volumes with an Atrium in its middle.
Developed in the “grand arts” of “ars magna”, all rooms with the façade and the interior elements are developed in the proportion of the golden ratio.
The entrance which is pushed in to the volume, underlines the “path” from the outside into the building, and leads the visitor in a different world. A world with paths, courts, passages and outside spaces, linked together with a high variety of natural lighting.
The inner organisation of the house is divided in two areas, a public and a private part. The public area includes The Kitchen, dining- and living room and opens towards the Atrium. Protected against views from the outside, the atrium works as an expansion to the living room. There is a water basin and a tree in the atrium to create a silent space of peace. From the atrium leads a staircase to a roof terrace, with a great view over Trier an its surrounding.
The private part of the building contains the sleeping rooms. Each of them expanded with a little terrace, which protects the sleeping rooms against views from the outside. The house resembles a clearly structured organism, containing streets, courts, passages, and open and enclosed spaces. The house as an image of a city.

