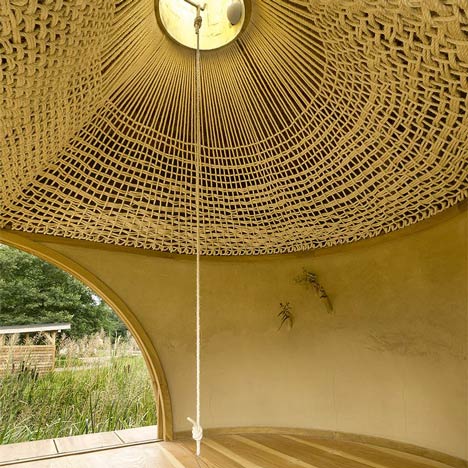Visitors to this timber tea house sit beneath a woven rope dome with a gilded skylight and a hanging teapot in the middle.
The building, named Black Teahouse, was designed by Czech studio A1 Architects and sits beside a lake and woodland near the city of Česká Lípa.
The teapot is suspended from the ceiling by a knotted length of rope and nestles into a crevice in the floor.
The round walls of the building are coated in clay plaster and integrate three flower vases.
Large doors slide back from both rectangular and arched openings in the walls of the tea house to open it out to a sheltered deck.
The exterior of the larch building has been charred.
A1 Architects also recently completed an apartment where a stainless steel net takes the place of a banister - see our earlier story here and see all our stories about A1 Architects here.
Another tea house featured on Dezeen in the last month is a music room that hangs like a lantern - click here to see all our stories about tea houses.
Here's some more text from A1 Architects:
Black Teahouse
Place
On the southern edge of garden The Black Teahouse reflects itself in water level of small dark lake.
Large and exceptionally cultivated garden becomes natural part of nearby pine forest and its southern edge defined by S-shaped lake with grassy banks makes beautiful surroundings of the family house. And the Teahouse is just part of this carefully designed scenery.
There is fabulous view of the lake, which could be admired by the host and guests from the teahouse. It is a small place to gather, it is a place for a cup of tea.
Teahouse
The inner space of the teahouse could be adjusted by the sliding doors, so there are more levels of perception of nearby landscape. One could enframe his own preferred view as a painting in the interior.
There is a play of sunbeams in gilded skylight, when the teahouse is closed. The whole interior is crowned with knitted geometry of cone soffit made out of sisal ropes. The hearth is the central point of the room, from which the space flows to large veranda built with larch planks.
The veranda is a unique space for watching the water level and the life beneath. There is another important motif next to the knitted soffit in the interior, it is a rounded wall with clay plaster which integrates three bamboo vases as a reminiscence of famous japanese tokonoma – the niche for flowers and caligraphy.
The Teahouse is carefully designed to become a natural part od the landscape and so the green roof is a fragment of grassy surroundings.
The whole house is covered with charred larch facing.
Authors: Lenka Křemenová, David Maštálka / A1 Architects
Place: Czech Republic, Česká Lípa
Carpenter: Vojtěch Bilišič, Slovakia
Interior area: 3,50 m2
Veranda area: 10 m2
Realization: Spring 2011

