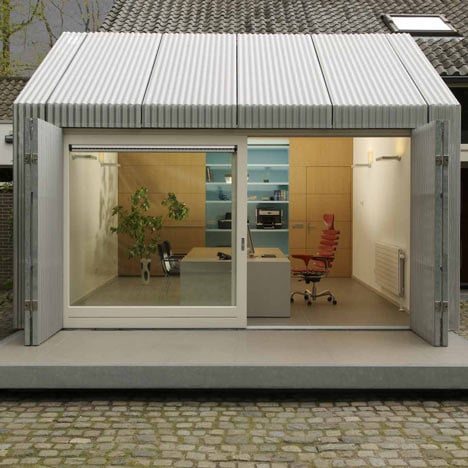Dutch studio architecten|en|en have created a home office in Eindhoven by wrapping a garage in corrugated aluminium.
Tiny perforations pierce this ridged metal exterior to make it partially see-through.
Daylight filters into the room through a south-facing skylight that separates the new and existing roofs.
Shutters fold back from the facade to reveal sliding glass doors that lead onto a projecting platform outside.
The refurbished garage is now named Studio R-1 and is used as a workplace for a furniture designer.
Other interesting buildings on Dezeen clad in corrugated metal include an artists studio in Australia, a steel-clad gallery and studio in France and a film storage bunker in England.
Photography is by Post & Van Leeuwen.
Here's a few more words from the architects:
Studio R-1
A Villa build for a former Philips executive in a green suburb of Eindhoven named ‘Schuttersbosch’ gave designer Hugo de Ruiter the perfect possibility to combine living and working with the existing indoor garage used as studio space.
“I don’t want to feel like I am working in my garage” was the main goal of the assignment. The solution was found in adding a mask-shaped volume to the existing garage. By covering this with a perforated corrugated aluminium skin as mono material for the walls and the roof, a subtle continuation of the clay-roofing of the existing home arises. A collar of galvanized steel that acts as a terrace boundary highlights the disengagement of existing and new.
On the interior the addition provides extra floor-space and height. An abundance of daylight can enter the studio through a south faced strip of glass dividing the addition from the existing roof.
Architect: architecten|en|en
Location: Eindhoven, The Netherlands
Client: Hugo de Ruiter Design
Project year: 2011

