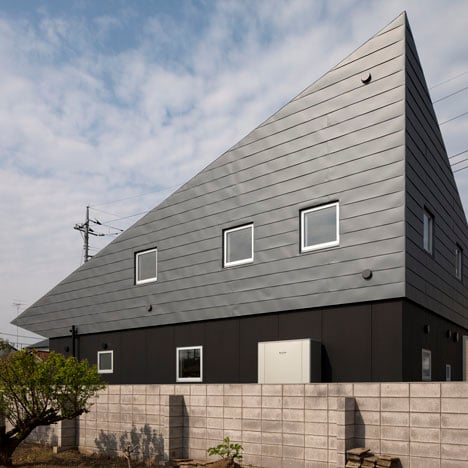This Japanese house with a sharply pointed roof is by Tokyo studio Architect Cafe.
Translucent gridded screens slide back across the house’s facade to reveal a double-height living room finished in stark timber.
A mezzanine first floor houses three bedrooms and two terraces, which are open to the sky through square holes in the roof.
Some other angled Japanese residences we've featured lately include an extremely pointy apartment block and a house that looks like it’s toppling over.
Photography is by Satoshi Asakawa.
The following information is from Architect Cafe:
Large Roof House
Roof as New Landscape
The site is situated in typical suburban dwelling area.
There are farmer’s villa next to the site. So this site is on the border between developed dwelling scene and country view.
Large roof seen from dwelling side is fit in the scene with gentle mountain.
On the contrary, this house can be seen from opposite side as geometrical form with the other brand-new houses behind.
Large Roof as New Life and New Communication
If you can say people living under one roof are family, the roof can be presented as a family and house itself.
There are many places under the roof and various activities might be happened with various communication.
Not only people living here but also neighbors ordinary come together under this roof.
Large Roof as Environmental Equipment
There are two big open square on this large roof.
You can get natural light and wind from this openings. You can feel various natural phenomena through this openings and large roof.
Site area: 232.55 sqm
Total floor area: 109.21 sqm
Height: 7.21 m
Structure: wooden

