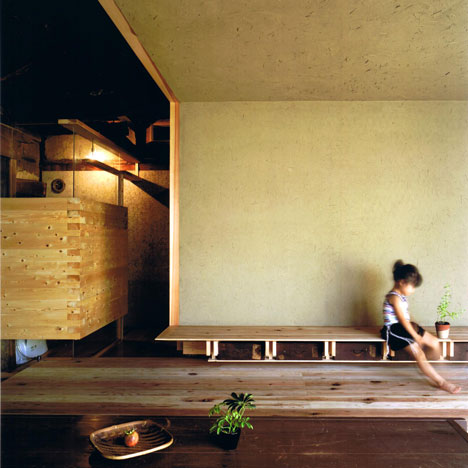Japanese architect Tadashi Yoshimura created a living room lined with mud during the renovation of this 200-year-old family house in Nara.
The folded mud screen forms a wall and ceiling opposite the room’s glazed facade, which slides back to transform the space into a porch in warmer weather.
The house, named Wood Old House, comprises a cluster of separate blocks with small gardens and earthy pathways between.
Other rooms include a gallery, also lined with mud, as well as storage areas with wooden beam walls and translucent paper screens.
Another interesting project by Tadashi Yoshimura is a house with woven timber walls - see it here.
Photography is by Hitoshi Kawamoto.
Here's some more text from the architect:
Project description
Wood Old House
This project is the renovation of a traditional wooden town house in Nara, Japan, built about 200 years ago, for a young couple and their children.
This old house consists of several small buildings, and there are several spot gardens, and passage gardens between buildings.
However, taking no thought of interaction between buildings and gardens, repairs have been carried out on numerous occasions, and the interior has also been redecorated with new materials. Except for the main structure and façade, the original model can no longer be seen.
‘Void space’ carved out the old house, taking out new materials. Void space means the new large space turned into a porch by opening all sliding window panels, and the new small earthen floor space, connected existing spot gardens and passage gardens, facilitated lighting and ventilation. Making the new space, we reuse materials from old house, to the extent possible.
By inserting this void space, it connects the new with the old, and a revival is achieved through a skilful fusion between buildings and gardens.
We reuse structural members and old mud wall from old house as structural reinforcements and heat storage materials. And new outside materials are planned to be able to reuse in the future, binding with wedge.
Architects: Tadashi Yoshimura Architects
Location: Gose-city, Nara, Japan
Structural Engineers: Kazuhiro Yamaguchi
General Contractor: Nakayama Komuten
Site area: 634 sq m
Building area: 139 sq m (renovation area)
Total floor area: 139 sq m (renovation area)
Structure: wood; 1story
Principal use: residence, gallery
Project Year: 2011
Materials
External wall: Japan cedar, plaster
Inner wall: Japan cedar, pine, old mud wall

