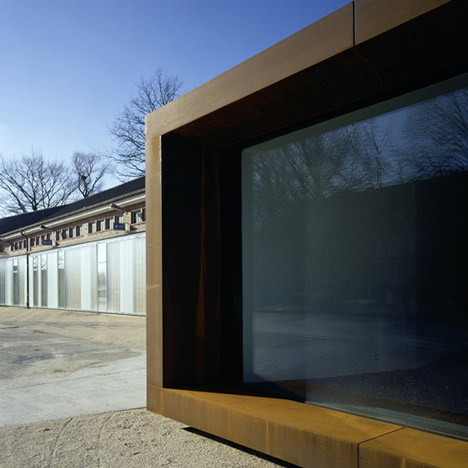Two Corten steel pavilions form the mouths to a tunnel of university laboratories inside a former army tank depot in Bremen, Germany.
Completed in 2005 by Hamburg firm Böge Lindner K2 Architekten, the laboratories provide research facilities for students studying behavioural and social sciences at Jacobs University.
The weathered steel entrance blocks have glazed facades and both contain seating areas where researchers can take a break.
Inside the renovated building, fluorescent tube lights are scattered randomly across a new faceted ceiling that runs along the full length of the main corridor.
In the past we've featured all sorts of research laboratories, ranging from one for nanotechnology to one for chocolate - see them all here.
Photography is by Klaus Frahm, Artur Images.
The following text is from the architects:
A Transformation of a barrack’s old tank depot into a laboratory
Since the year 2000 a German barracks compound has been gradually transformed into an attractive campus for Jacobs University Bremen, integrating the existing buildings. The theme “structure in a park” dictates the character.
Using these existing qualities, a new architectonic theme is created and with a few substantial changes a unique character for the old and new buildings is developed. Flexible energy concepts have been used while transforming the old building substance.
The barrack’s old tank depot appears based on its construction to not be suitable to be remodeled to laboratories and offices for humanitarian sciences.
For reasons of short notice availability and good architectural and financial experiences with other old buildings, it was remodelled to a temporary structure with two entrances for both.
The entrances grow out of the old building as tunnel like openings that end with a story high, frameless glazing, enclosed by Corten Steel. Through the abrasive materiality the design respects the old depot hall and connects with it.
The former gate opening was simply closed up with proton masonry, covered by profile glazing. The room’s different depth requirements create a spectacular interior circulation, which is shaped by a folded drywall ceiling and overhead tube lighting.
Click above for larger image
The Laboratory "Behavioral and Social Sciences" provides over 1900 m2 of research space to research groups in psychological and social sciences. Laboratory rooms are available for:
• computerized testing methods
• interviews
• behavior video observation
• psychophysiological testing (including electrophysiological measurement)
• human performance
• eye tracking
• telephone survey

