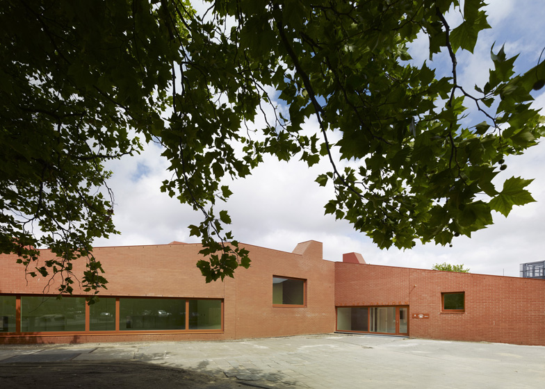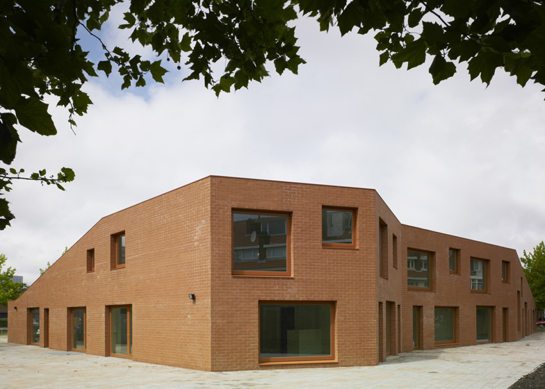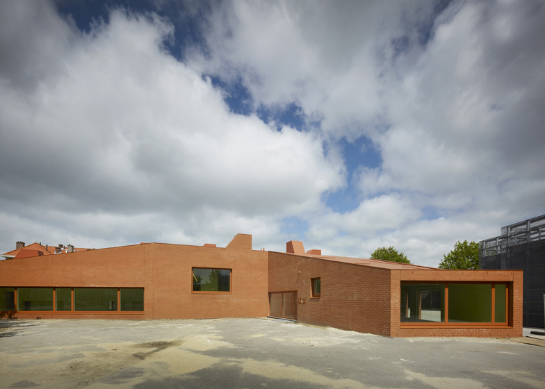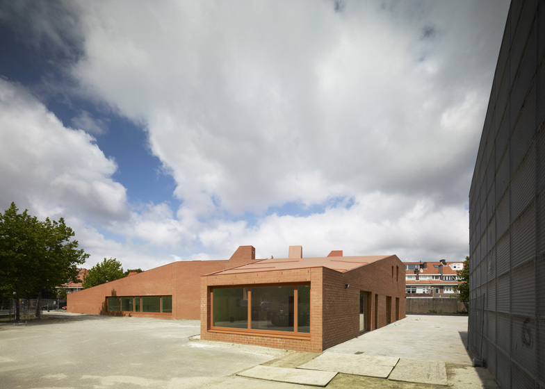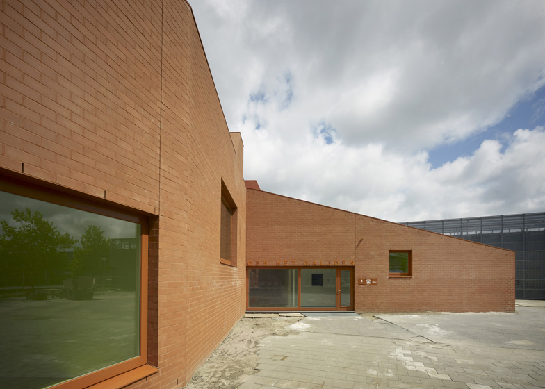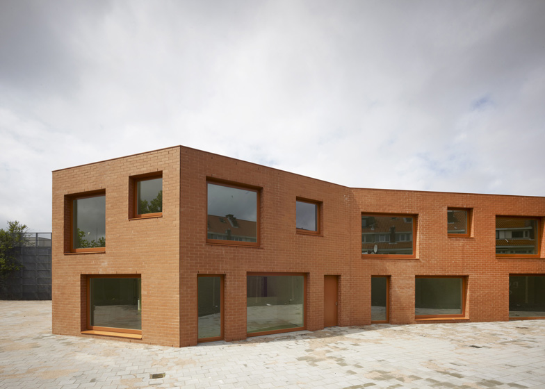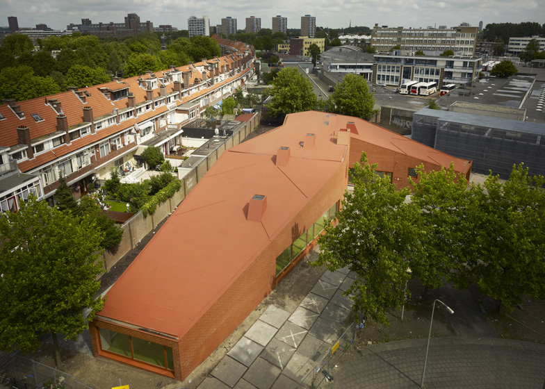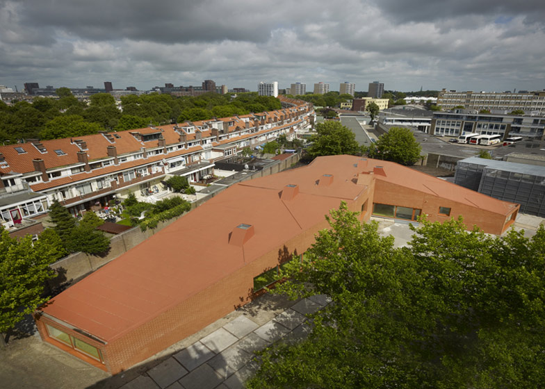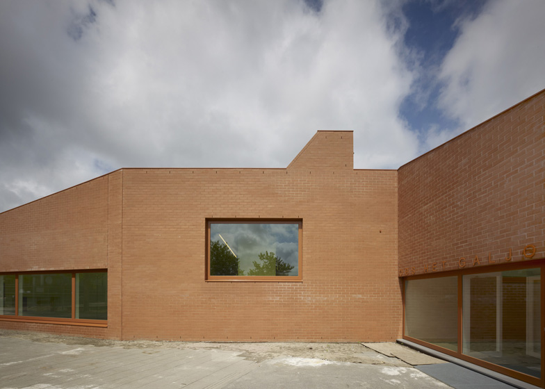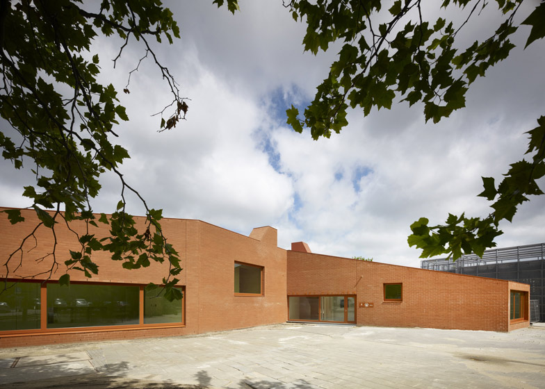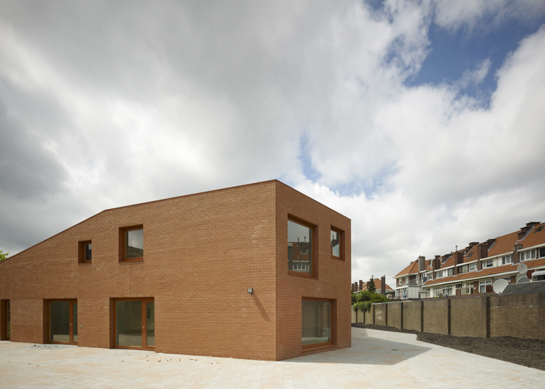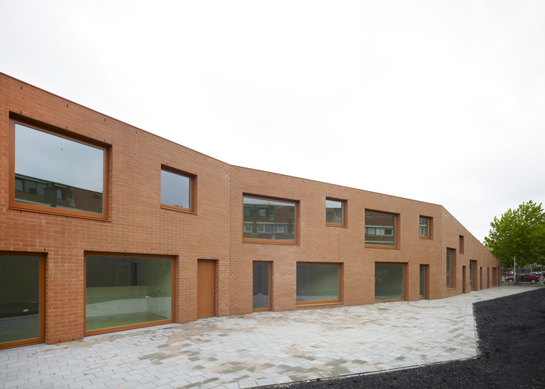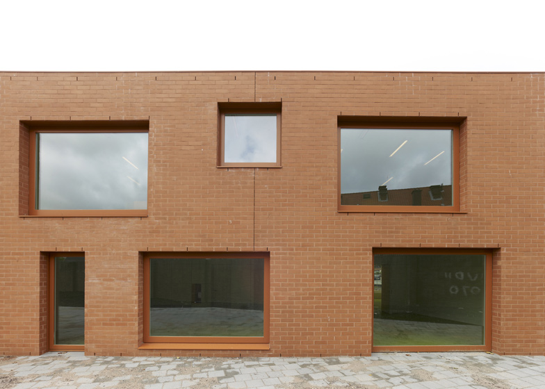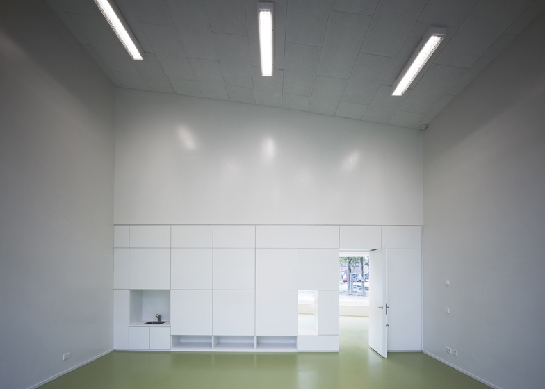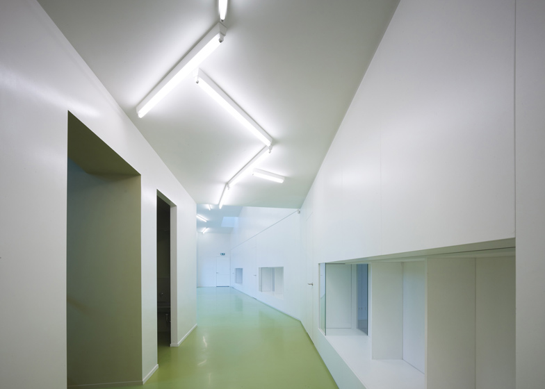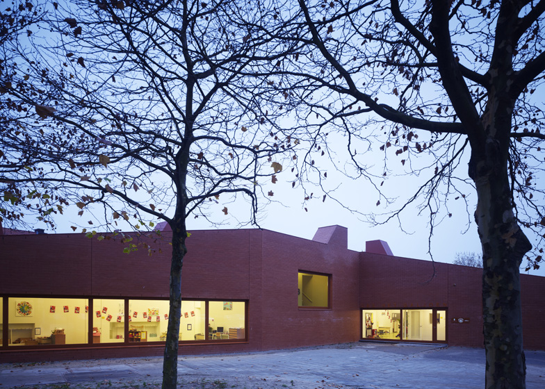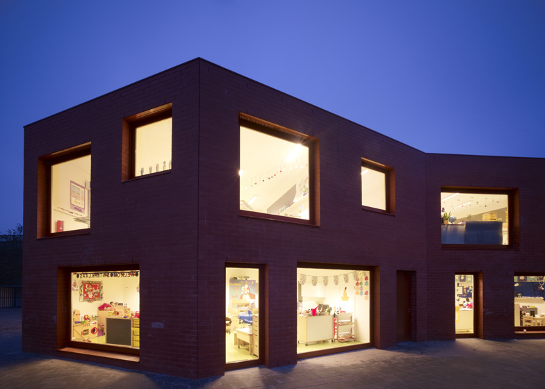Slideshow: Dutch studio Rocha Tombal have completed a primary school in The Hague that winds around its site like a crocodile.
Dozens of square windows are scattered across each of the Galjoen School's exterior walls, which are constructed from red brick without any relief or decoration.
Each end of the building is single storey, but the roof gradually slopes upwards to create a first floor at the centre.
Fluorescent tubes light the school's corridors and are arranged in patterns like tree branches.
This is the second school with a brick exterior on Dezeen this week, following a high school in Germany.
See all our stories about schools »
Another interesting project we've featured by Rocha Tombal is a wooden house with projecting box windows. See it here.
Photography is by Christian Richters.
Here's a little more information from the architects:
Primary School The Hague
Like a mother, the school offers a feeling of security and adventure: with its friendly face and an attractive identity, this “colourful animal” will improve the atmosphere of the square, where now a 6 meter high steel electricity-house plays the main role.
The new school will be situated in relation to the electricity-house, in a way that together, these two buildings will define a new safe and inviting playground.
Because of the sun-orientation, the presence of the electricity-house, and the need of concentration in the class-rooms, those are all turned to the new back garden.
To avoid a non-communicative image, a few big windows were created on strategic places in the front façade: the “eyes” of the animal.
Those correspond to the common areas of the school, like the entrance and the play area, which as gigantic show cases, seem to expose the inside life.
The façade material is a red colour rubber, soft and recognisable, which accentuates the playful form of the building.
Address: Arnold Aletrinoplantsoen 8, Den Haag
Client: Stichting Haagse Scholen
Architecture: Rocha Tombal architecten: Ana Rocha en Michel Tombal
Collaborators: Iwona Wozniakowska, Elena Cabrera Vacas, Igor Lopez de Uralde, Volker Goldstein, Enrique Otero Neira, Bettina Herb, Enrique Abad Monllor
Constructor: Pieters Bouwtechniek, Delft
Contractor: Vink Bouw, Nieuwkoop
Click above for larger image
Bruto area: 1140 m2
Usefull area: 965 m2
Click above for larger image
Date: juni 2011
Costs: exclusive installations and btw € 969.370,--
Click above for larger image

